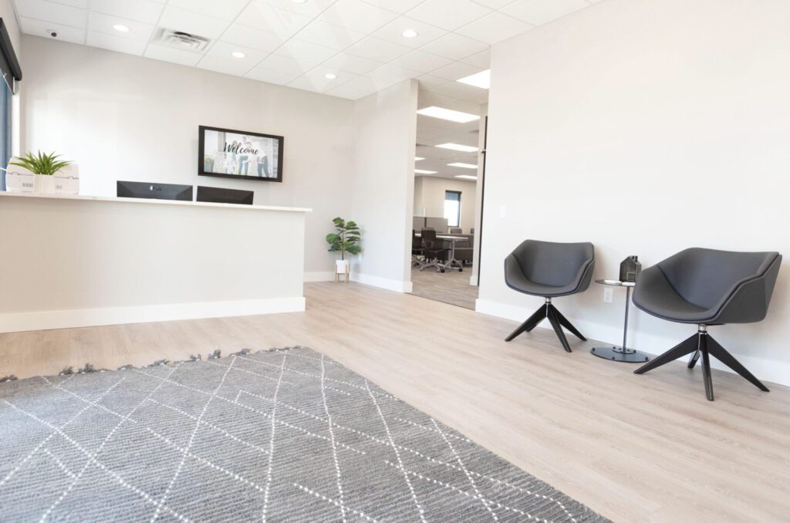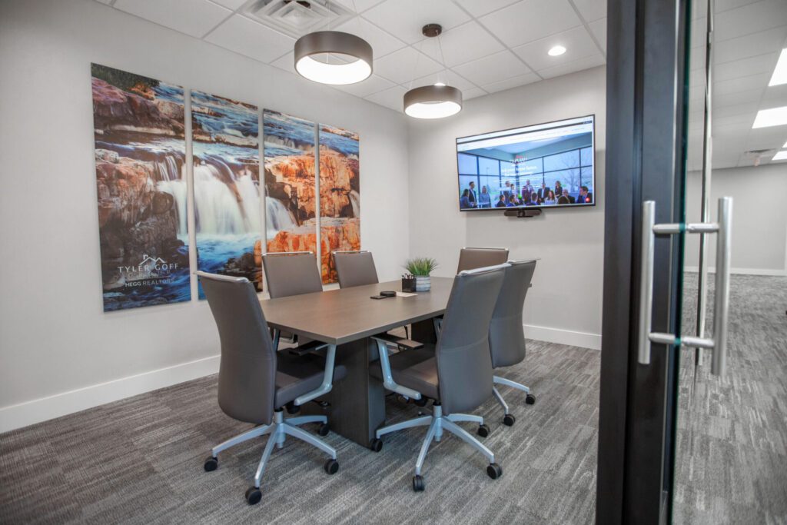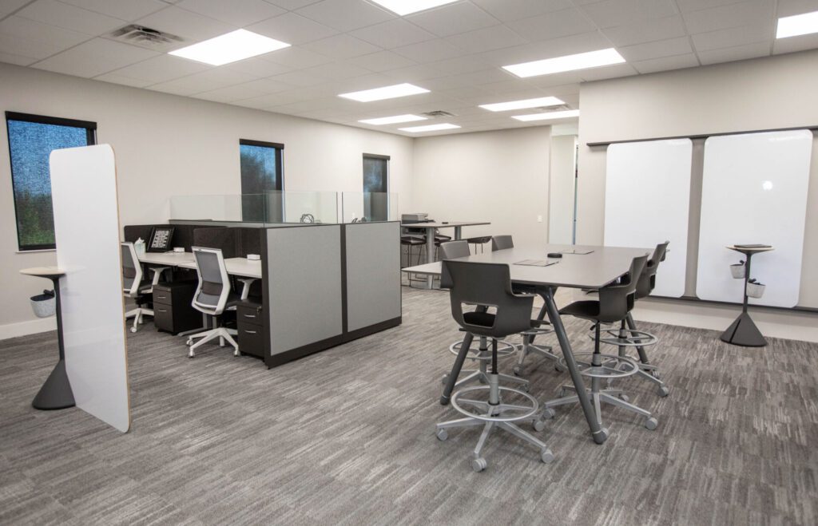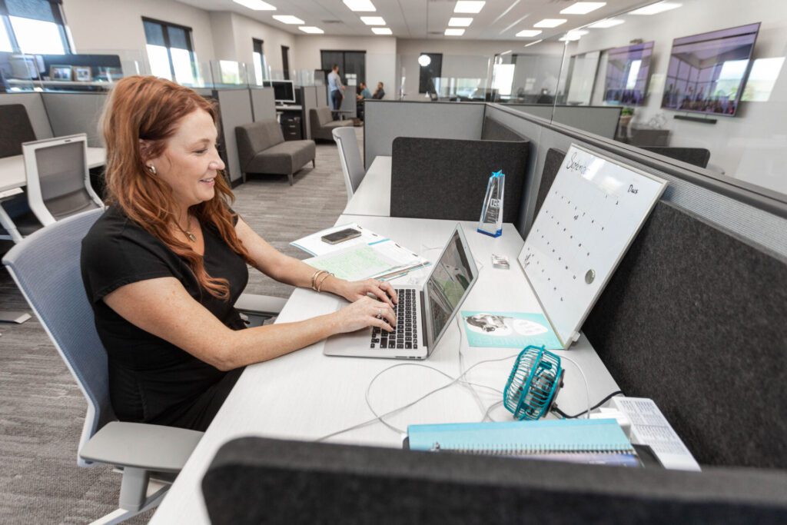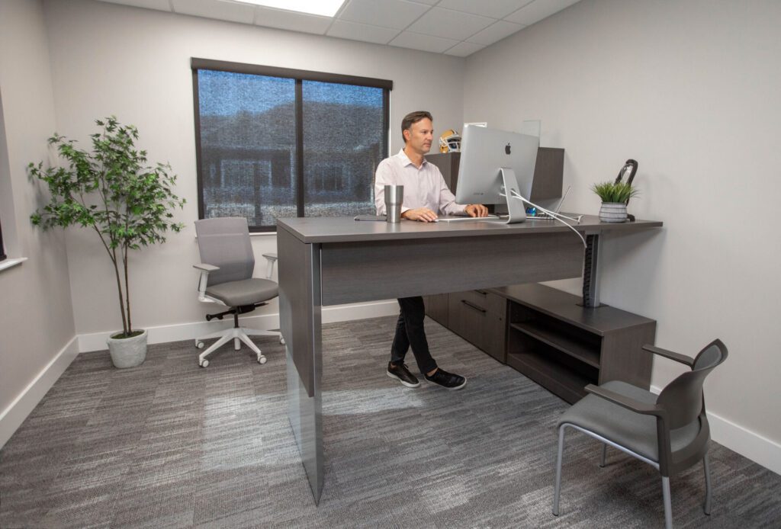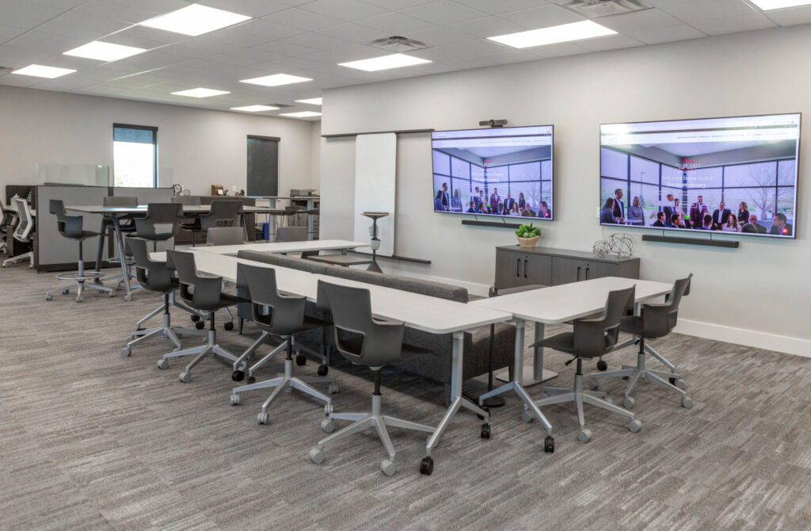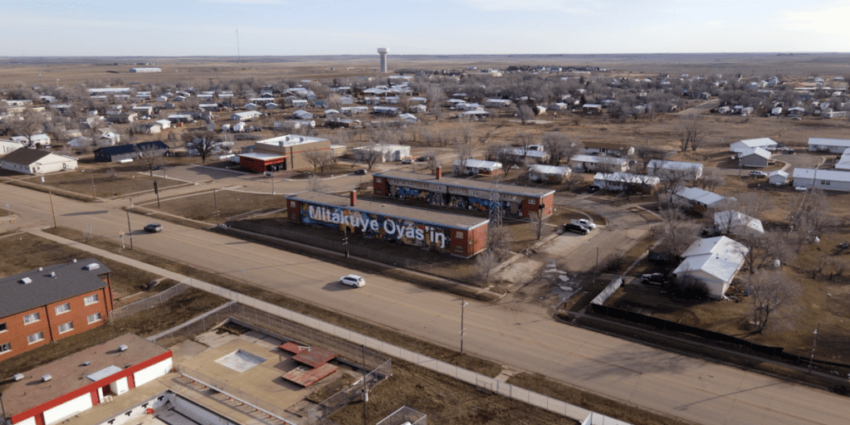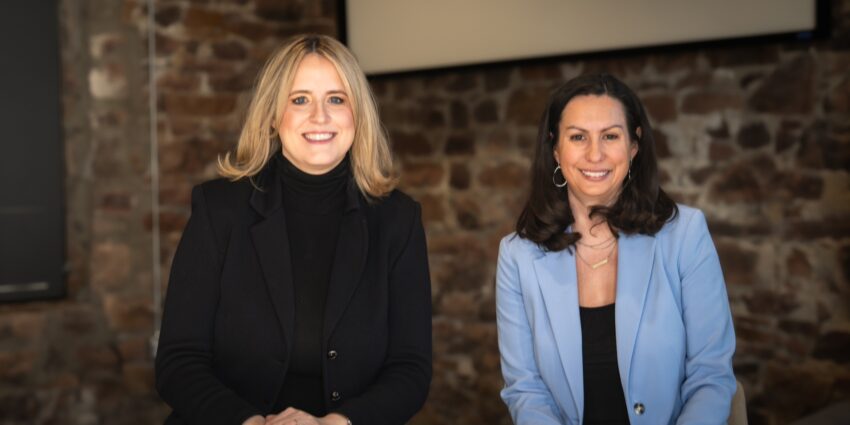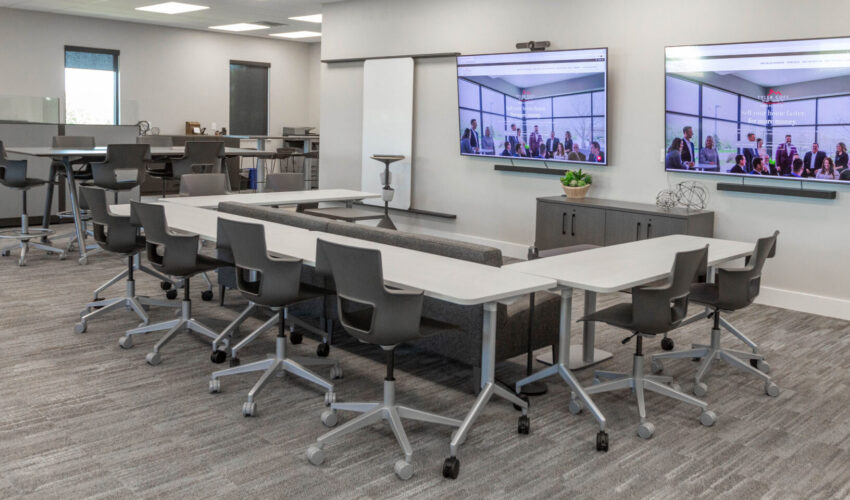New office serves multiple needs for fast-growing real estate team
Oct. 4, 2023
This paid piece is sponsored by Interstate Office Products.
Some members of Tyler Goff Group, a Hegg Realtors team, almost always work in the office.
Others might go most of their day without being at a desk at all.
So when the fast-growing, 20-person team had the chance to develop a new office at 7601 S. Kenton Lane, the goal was to create a space that supports everyone’s unique needs.
“We wanted a space to give energy,” Goff said. “Something that’s bright and open and really a space where there’s a lot of room for collaboration.”
Working with the Interstate Office Products team of account manager Mary Payne and interior designer Tori Mandel, “their goal was to really focus on a space for their employees that was exciting to go to, where they would have all the resources they needed,” Mandel said.
“They wanted something new and modern but also not cold. They wanted it to have a residential feel and be welcoming, so that was the vision when they came to us.”
Goff had worked with Interstate Office Products to furnish his team’s previous office, but starting from the ground up with this one opened his eyes to IOP’s broad design services.
“Their help with space planning, honestly, was probably the best part of working with Interstate Office on this project,” Goff said.
“Obviously, the furniture is really nice, and they have great things to choose from in a variety of price range and colors, but what they were able to do with their design really helped us understand what could fit in a space and how it would look and feel, so we could tweak accordingly.”
Because IOP was brought in early in the process, the design team was able to help Goff understand how to lay out the office to support his current needs while staying flexible for the future.
“It left really no guesses, so once the space was finished and we moved in, we knew how it would be because they did such a good job helping us draft and plan for it,” Goff said.
“We had no surprises about how many desks we could fit or how much room we would have on the side of a table. They helped us move walls during design and allowed us to almost feel like we had walked through it before it was even complete.”
The new office is set up both to support the staff assisting the team’s work and the agents who spend much of their day working with buyers and sellers.
“Overall, there was a switch from more individual offices to an open plan, which also supports future expansion,” Mandel said.
“They still have some individual offices, but then there’s other space that works as an area to stop in if you’re just there to work for an hour or stopping by the office.”
All team members now have height-adjustable desks, and many workstations include screens on their sides for privacy and power units on top so staff can easily can plug in.
“The height-adjustable desk has really become an office staple, but here we kept the panels at a height where there’s glass on top to let natural light in and out,” Payne said. “When you walk into the area where it’s open, you can see windows and everything around you.”
Individual offices include the new slim, height-adjustable desk by Steelcase, “which has a more finished look and allows for some color in places,” Payne said.
“The offices also have wardrobe towers, which are common on projects now where employees need storage space for personal items.”
The team “is loving” their new offices, Goff said. “They really like the flexibility to sit or stand.”
Goff’s favorite spot in the office is the area used for training.
“We used to meet in our conference room, which was really tight and kind of a formal setting, and in our new space, we wanted it to be open and comfortable and a more relaxed setting,” he said.
“We have couches and different chairs in there, and it’s a wide-open space we can use for training but also things like our annual fantasy football draft. We brought food in, and it’s just a fun space to hang out.”
Throughout the office, the open and collaborative design allows both privacy when agents need it but also spots for huddling.
“They chose a tall conference room table, and it’s in the open area, so they have stools around it, and it’s quite a collaborative area,” Payne said. “Plus, they have portable marker boards they can take off the wall and place around the space.”
From planning to installation took less than six months, with the furniture arriving on schedule.
“It looks great, and it’s also designed to make sure they can be there awhile,” Mandel said. “The modular furniture in the open space can be rearranged if needed, and a lot of the huddle spaces can become offices, so it’s all very flexible. They were really looking to the future in planning out this project.”
Goff’s team moved into the space in August.
“We’re super happy. The space turned out even better than we expected,” he said. “Interstate is just always responsive, the communication was great, and a big thing for us was timing. They were able to deliver what they said they would. The furniture was there, we really like it, and they’ve just been great.”
To learn more about how IOP can support your workplace vision, visit i-o-p.com, or call 605-339-0300.


