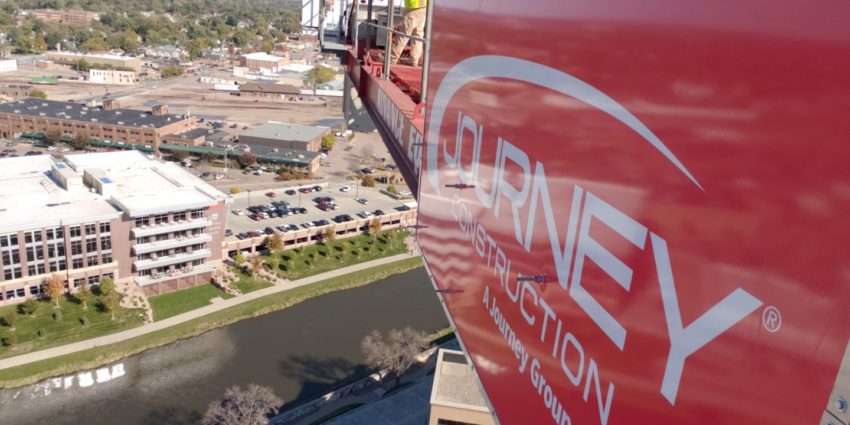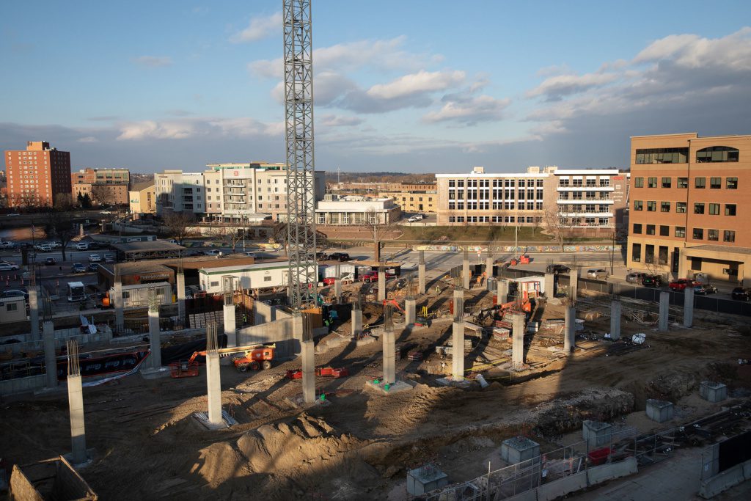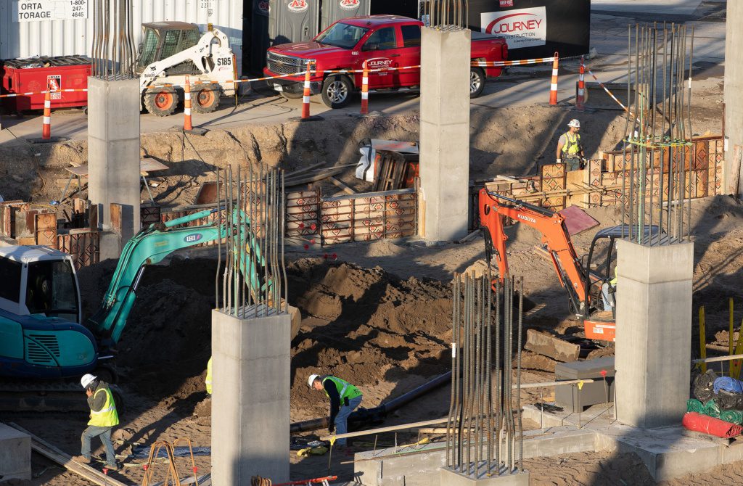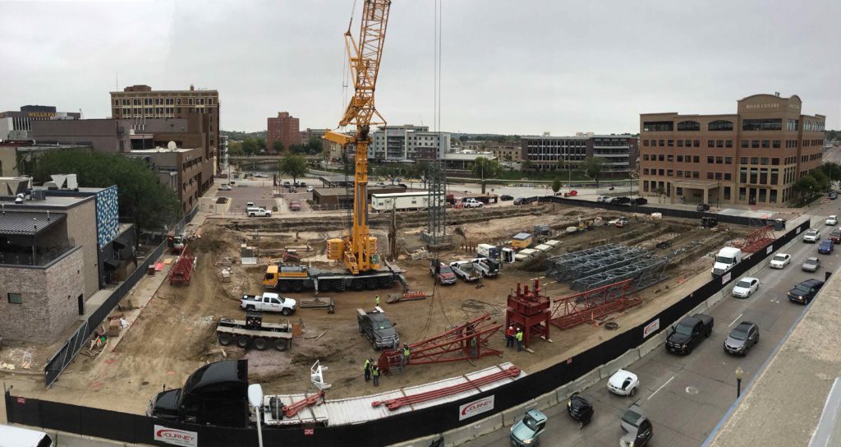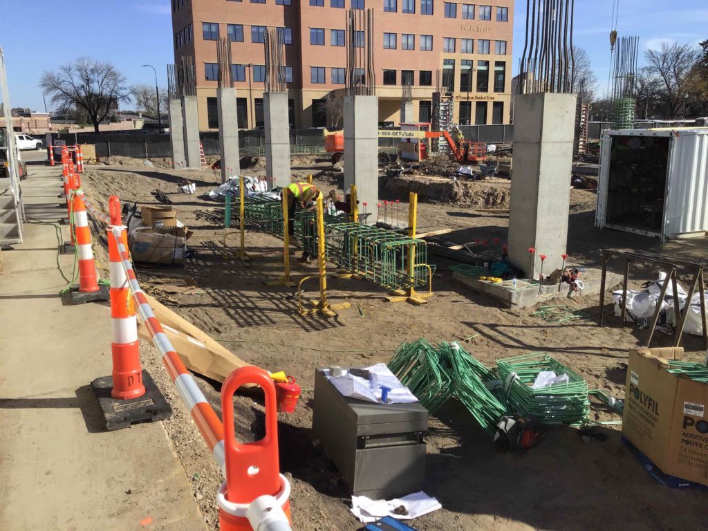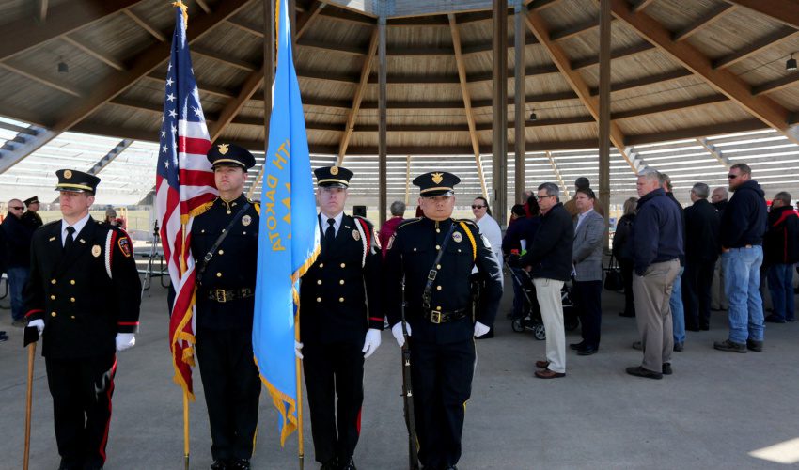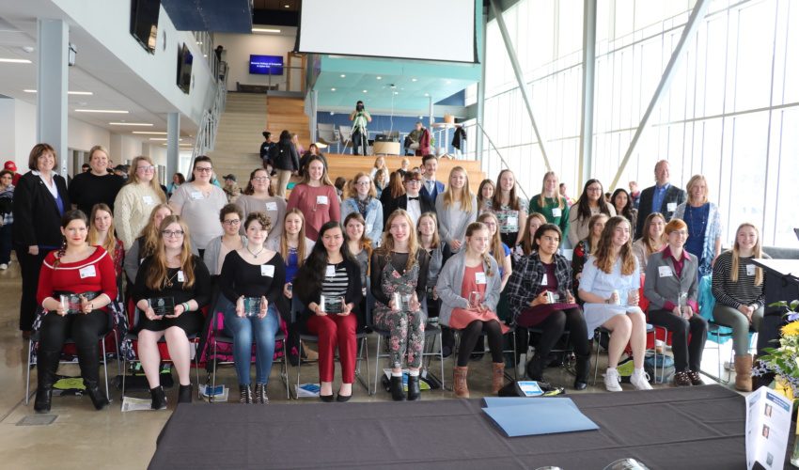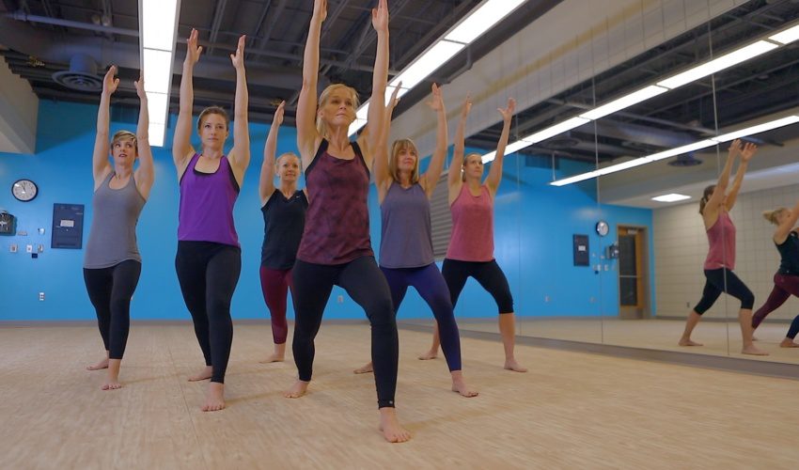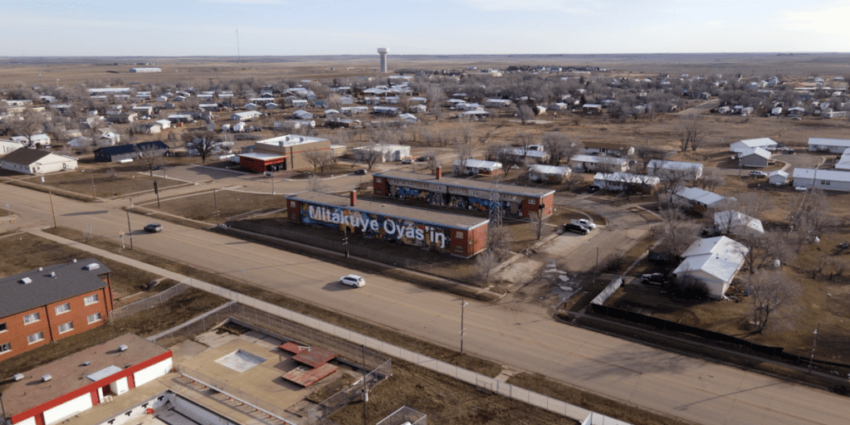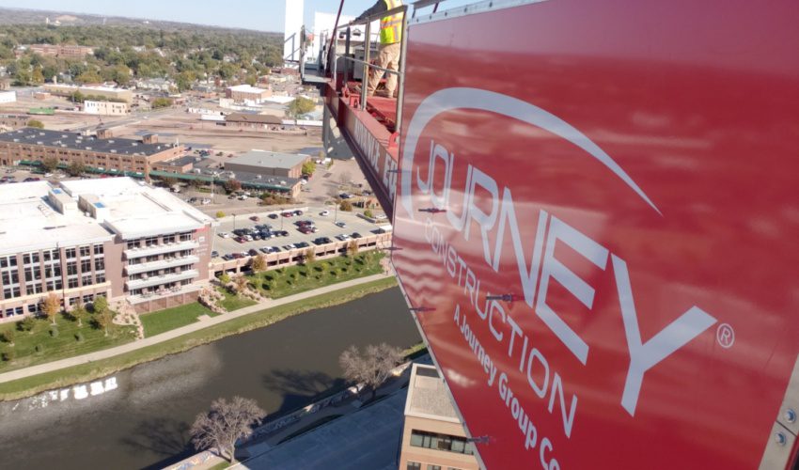New downtown hotel project to include four bars, restaurants as construction stays on track approaching winter
Nov. 26, 2018
This paid piece is sponsored by Journey Group.
The 255-foot crane gives a hint of what’s to come.
Towering over downtown Sioux Falls, it sits on the site of what will become the state’s tallest building.
The 15-story public-private project – a mix of two hotels, a parking ramp and retail space – will become Village on the River when it opens in late 2020.
Inside, visitors will be able to stop by four bars and restaurants, enjoy event space and visit retailers expected to open on the street level.
“It’s been going really well,” said Nate Lickteig, superintendent with Journey Group, the project’s general contractor.
“Our concrete contractor is on schedule, and the excavation is moving along smoothly.”
The process for building a 15-story building isn’t that different from a smaller one, Journey’s project leaders said.
It takes more micropiles to anchor the foundation, and approximately 40 support footings after drilling 10 feet into bedrock, but the more unique challenge is the downtown site itself.
Journey brought in outside expertise from Minnesota that specializes in micropile and recently finished. First-level columns are being poured, and the first elevated post-tension concrete deck is scheduled to start in mid-December. That work will continue through spring.
“With concrete, it’s not something you can rework once it’s in place,” project manager John Reiser said. “Pre-planning is vital. We’re working months in advance and procuring the systems that are going to be attached to the building, so we can get those embeds and mechanical systems incorporated into the concrete deck pours.”
Building information modeling, or BIM, was used on the entire project to build it virtually, improving efficiency and helping keep it on schedule.
“The difference between high-rise construction and standard construction is access, means and methods, and pre-planning,” Wiseman said. “You don’t have lifts available to get to the roof or skin the side of the building, so there’s a lot more prefabrication and thought put into place on how you finish the exterior. Access is quite a bit different with material lifts and cranes and platforms, so the delivery strategy is different. We significantly increase our efficiency because we model, pre-plan and map out installation of materials.”
The compact nature of the site east of Phillips Avenue along 10th Street has required Journey to make sure the project addresses the needs of the surrounding downtown neighborhood.
“Downtown urban construction requires some extra effort to make sure we keep pedestrians isolated from construction activity and safe, Wiseman said. “We had to enhance security on the site with fencing, gates and security cameras. Those have all been put in place.”
Journey’s work has been a “key, pivotal piece” of making the project happen, said Erica Beck, chief of staff for Mayor Paul TenHaken.
“They have excellent professionalism. They’ve done a great job of creating a safe site within an urban area, which is incredibly important,” she said. “We’ve received a lot of positive comments about that – it’s a safe site and a screened site, and it’s been well-received by the public.”
Journey also is leading efforts to communicate with its downtown neighbors. A newsletter was recently sent out detailing what downtown residents and businesses can expect, from when lane closures will occur to what noise can be anticipated. Subsequent updates will be sent out by email.
“They understand that because the project is downtown there’s an additional level of communication that needs to take place because of the interest of the adjacent property owners and the overall timeline of the project,” Beck said.
What to expect
While Journey crews tackle the building, project developer Lamont Cos. is finalizing what will go inside it.
“Everything is going well. Journey has been great to work with, and the mayor’s office has as well. We’re excited about the partnership,” CEO Jeff Lamont said. “We’ve been marketing the space to people interested in the area, and there’s been good interest. While nothing’s signed yet, I think in the next six months or so we’ll have something to announce.”
Inside the hotel buildings – Residence Inn and AC by Marriott – Lamont is planning a variety of dining, event and entertainment space.
A bar and grill is planned for the second floor and will offer a walkout patio terrace.
“We’re trying to play off the downtown bars, and we want it to have more of a bar and nightclub feel,” Lamont said. “It overlooks PAve’s new rooftop terrace and will tie into our event space as well.”
The third-floor restaurant and bar space also will include a patio and more directly tie into the building’s event center.
“So you’ll be able to rent it out as an additional space or as a bar for events,” Lamont said. “I think it will get used for smaller meetings when there are larger meetings going on in the big space, but it will be open to the public as well.”
The rooftop level will include what Lamont describes as “a high-end, full-on lunch-and-dinner concept.”
“It’ll be great,” he said. “We’re trying to make this the premier place in Sioux Falls – on the roof, screaming views of downtown and the river, with a lot of glass. And it can be opened up, so in the summer it can be a rooftop-style bar, and it can be closed in in the winter.”
The space will be able to accommodate a lot of guests, he said.
“There will be three elevators going to the roof,” Lamont said. “And it’ll have a full bar as the centerpiece of the space. I think there’s a need for that higher-end restaurant where you can go for lunch or dinner, but it’ll be for special occasions as well.”
AC by Marriott also includes a lounge in the lobby level that Lamont describes as a bistro feel with a tapas-style menu.
Village on the River is expected to have its parking ramp enclosed in 2019. Both hotels, plus retail space below them, are scheduled to be done in the fall of 2020.
Work will be continuous on the site until then.
“We’re continually working with the design team and Jeff to make sure the project meets his budget goals with the items he wants included as well as Marriott’s standards,” Reiser said.
While construction used to mostly shut down during the winter, that’s not the case anymore, Lickteig added.
“Now, we build shelters and heat. We’ll be temporarily enclosing and heating as we pour concrete and work through the winter.”
The crane will be part of the neighborhood for a while too. It’s scheduled to be there through the end of 2019.
“It’s been a busy project, and it will be really neat and impactful for the community when it’s completed,” Reiser said. “When you drive into town on the interstate, you can even see the crane. So you can envision how this will add something completely different to our skyline.”
If you would like to receive monthly Village on the River project updates, please email [email protected].

