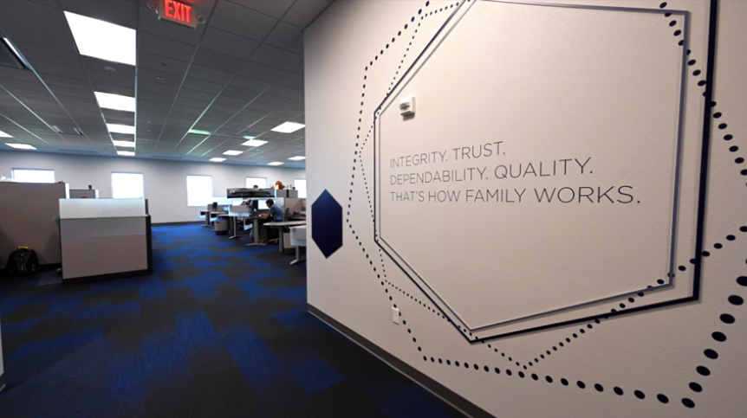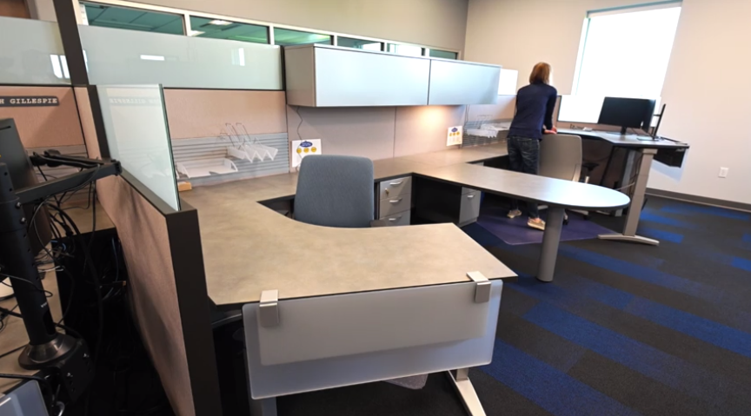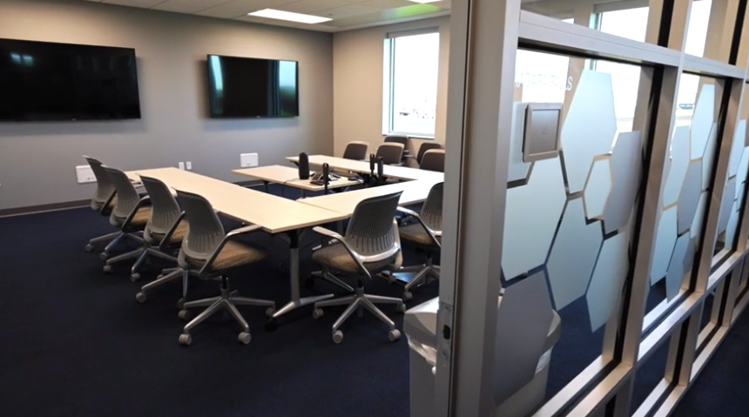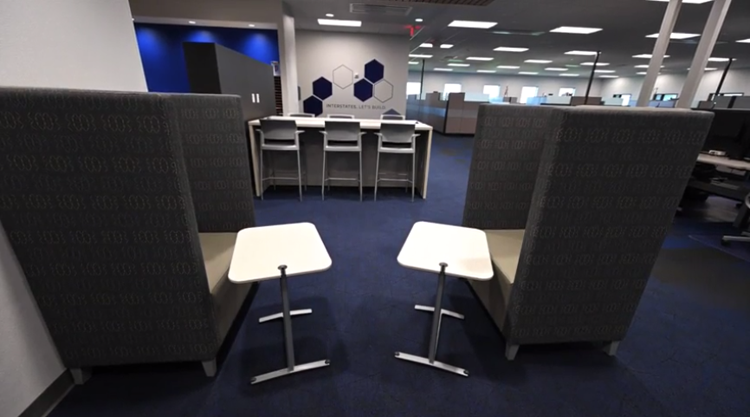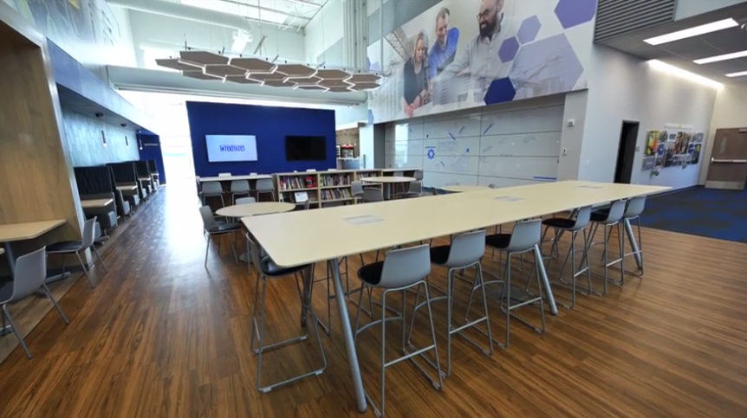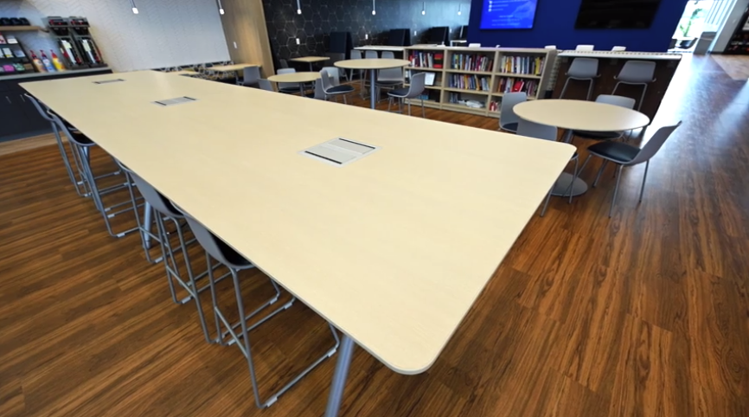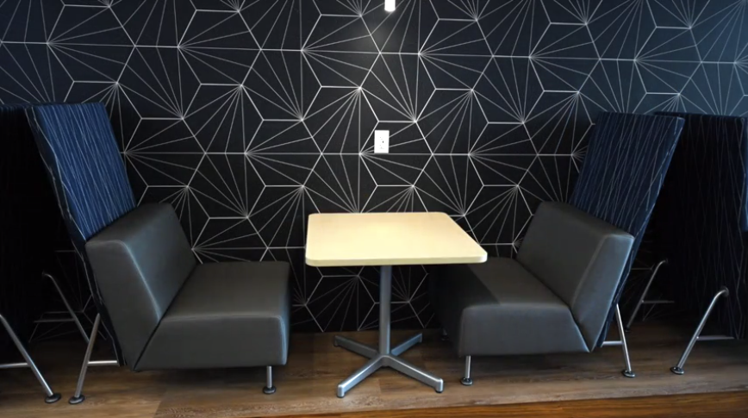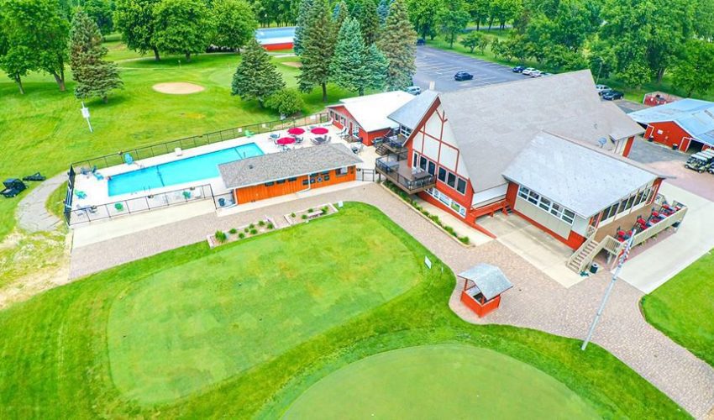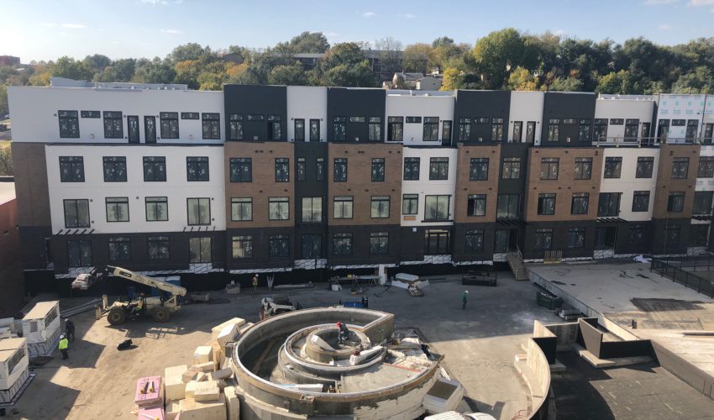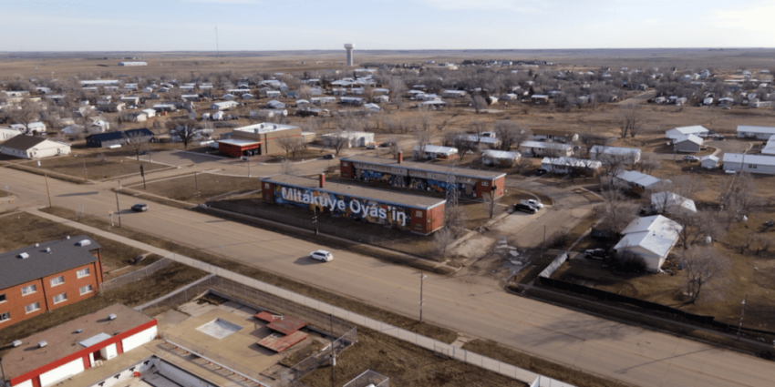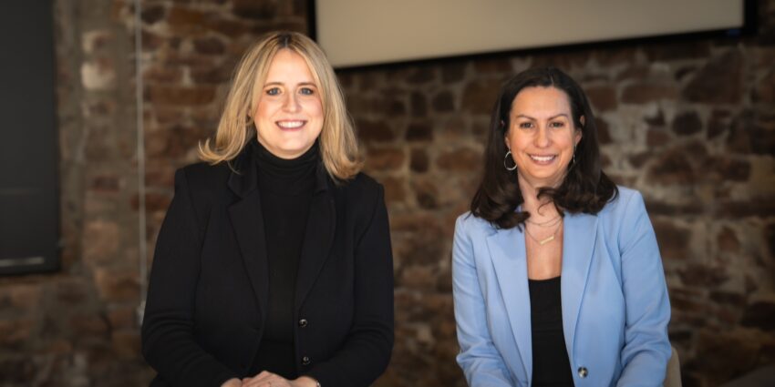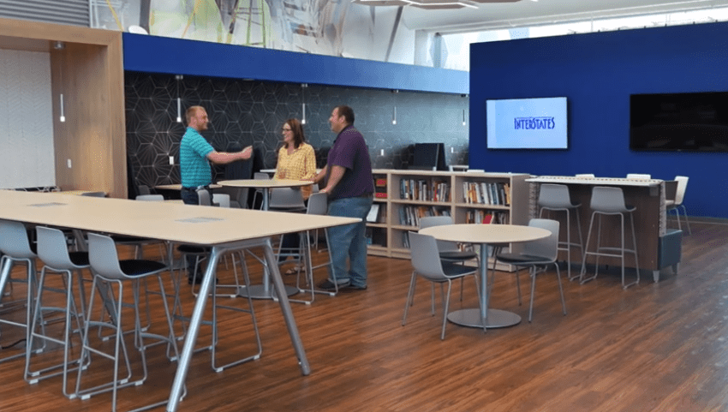Inside the ultimate open office
June 26, 2019
This paid piece is sponsored by Interstate Office Products.
The goal was this: Create an office environment that allows employees to do their best work.
And thanks to a willingness to change the way they think about how an office is designed and functions, Interstates has moved into a new building that is fulfilling its vision.
“They took a lot of unique approaches,” said Marcia Young, an interior designer at Interstate Office Products who began planning with Interstates for the new building in Sioux Center, Iowa, in late 2017.
Interstates and Interstate Office Products have similar names but are entirely different businesses. They have joined forces, though, multiple times as Interstates grows its office presence regionwide.
Interstates provides electrical engineering, construction, instrumentation and control-system solutions to industrial and commercial clients.
Its headquarters is in Sioux Center, where it has multiple office buildings and was running out of space.
“We had IOP involved from the very beginning along with our architects and contractors,” asset manager Blair Harp said. “It’s a big deal to get input on furniture decisions while we’re still laying out walls in the building.”
A new building allowed for not just more room but also the chance to change the way employees interacted with each other.
“We have more than 300 employees in Sioux Center, and our traditional way of organizing people was to put them with their divisions or teams,” Harp said.
In the new building, which can accommodate 160 people, “we kind of mixed them up out of departments and into project groups focused on clients and achieving results for clients and hopefully in a faster way,” said Dave Crumrine, president of the construction division.
“We find our world changing faster and faster, and if we don’t have people set up to work with each other to meet those changing demands, they struggle. So we’re trying to take some of those barriers out of their way.”
Here’s a look at how they did it.
Open office environment
All employees come and go from the building through the same front door by design. There’s one kitchen and one set of bathrooms.
“That was intentional to get people up and moving through the building and running into each other,” Harp said. “It’s all about having people get to see each other when they need to, have a five-minute conversation and avoid a meeting or long wait on emails.”
There are no private offices in this building, and each work station is alike no matter what the role in the company.
They include height-adjustable desks, individual storage areas and a design that allows them to look out to others next to them or across the aisle.
“We realized that offices weren’t reinforcing some of the behavior we needed,” Crumrine said. “We needed to put more weight on collaboration and less weight on privacy.”
They talked about where leaders should sit and ended up seating them relatively near one another but with the expectation that they will be moving throughout the office.
“They don’t have offices, so we want to run into leaders so we can resolve issues and keep things moving quickly,” Crumrine said.
“It’s amazing how many of these small things that used to hold us up are being erased because of a collaborative environment.”
Collaboration spaces
The building was designed so employees could choose where they did their best work.
While there aren’t private offices, there are about 50 rooms or spaces of varying sizes where employees can work or meet away from their desks.
“If you need quiet, there are rooms to be quiet, If you need to meet with one other person, there’s rooms to meet with one other person. If you need a room to Skype with one of the 700 employees who doesn’t live in Sioux Center, you can easily do that,” Crumrine said.
“Our HR team needs a room close by, and they have one. Our estimators need a war room when they’re finishing bids, and we have provided that. And there are larger spaces where a team can have a weeklong collaborative event to push out a project.”
Interstates used furniture by Steelcase throughout the building.
“We did Steelcase media:scape tables in quite a few of the conference rooms, so that gave them a deep well to house all their technology and the ability to project on all their screens,” Young said.
They also used a Steelcase product called Post & Beam, which encloses a standing-height table with marker boards all around it.
“It’s a very dynamic collaborative space that encourages movement to get up, stand up and write ideas on the board,” Young said.
Each of the two wings is set up the same, with a “neighborhood hub” including mailboxes, printers and bins for trash and recycling. A “front porch” is set up at the entrance of each with a small collaboration area and lounge seating.
“It’s another area to have casual collaborations where you can run into someone,” Young said.
Other work spaces were designed hotel-style, inviting employees who aren’t normally based there to work for a day or longer period of time with space to store belongings and hook up technology.
Work cafe
The center of the building is a large work cafe with a variety of amenities and seating options.
“We wanted it to be a coffee shop feel where people could get away from their desks a little bit,” Harp said.
A long table sits near the entry, with space to plug in, work or meet in a larger group.
Small round tables create a sense of community.
Two-person booths are designed for a quick lunch or meeting with a co-worker.
Along the back of the work cafe, larger and more private booths are more enclosed.
“On the fringe, it’s more casual collision open space, and as you get in further, there are more private areas to be seated at if you don’t want to be completely exposed,” Young said.
A wall-size whiteboard opens up to expand the company’s training room and has been used to communicate and encourage employees to share messages related to Interstates’ culture.
Interstate Office Products was “a full part of the team from start to finish,” Harp said. “I don’t think we could have pulled off the timing and everything we did without them involved throughout the process.”
Crumrine agreed.
“We broke ground and moved in a year later, and for commercial construction that’s fairly quick, and it went super smooth with them on the team,” he said. “Their ability to listen and give us options that met these new needs was super helpful.”
It’s a valued relationship that will continue, Harp said.
“They do a great job across our locations,” he said. “They’re typically involved in some manner, and they’re fast to respond to issues and help us a lot in our design process. If we’re working on a new office location, we can always bring them in to do a quick furniture test fit, and we really appreciate the support they give us.”
To learn more about how Interstate Office Products can meet your office needs, visit i-o-p.com or call 605-339-0300.

