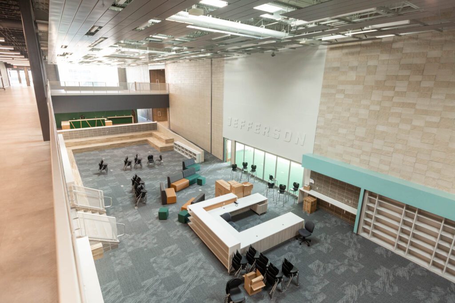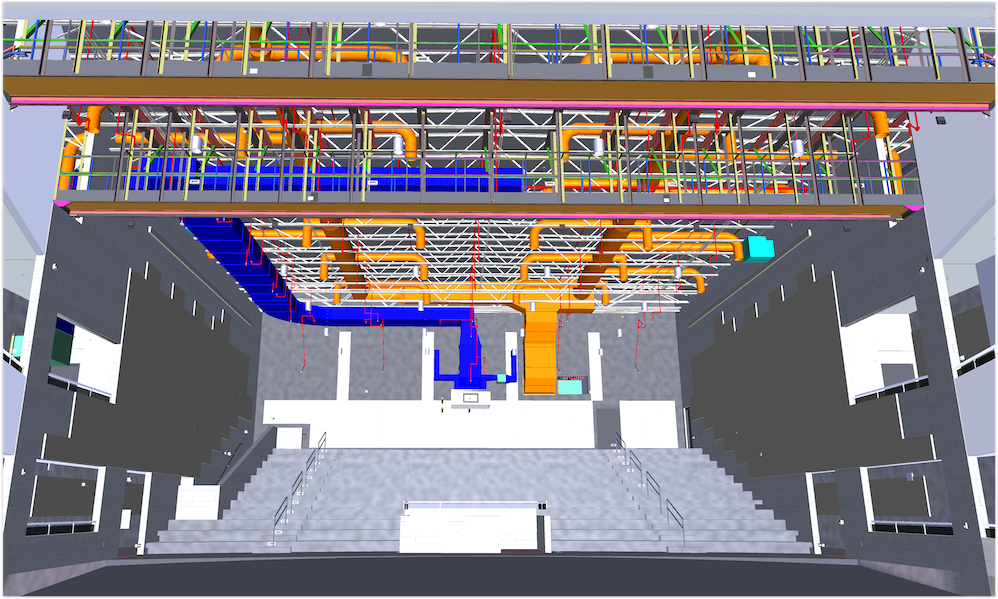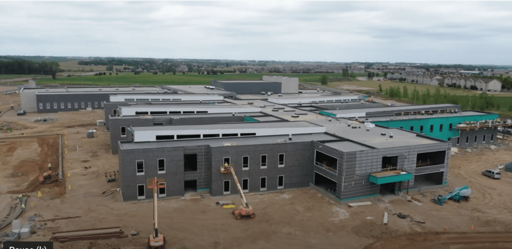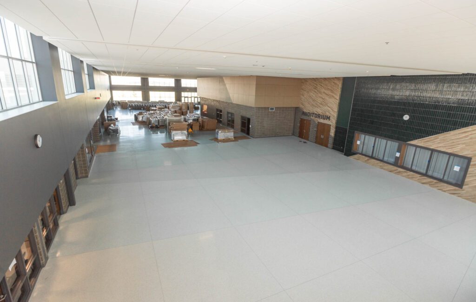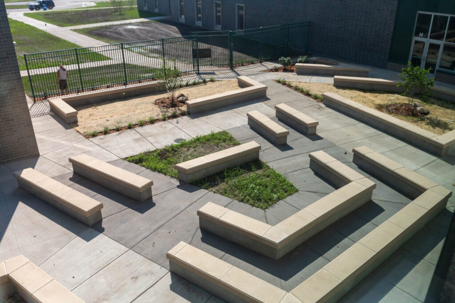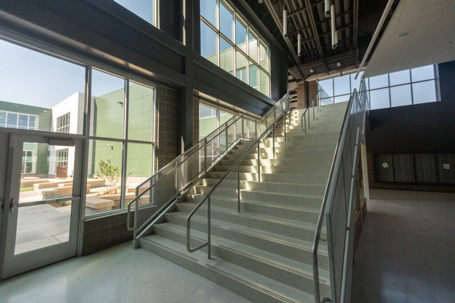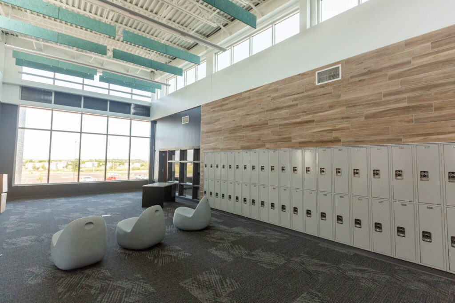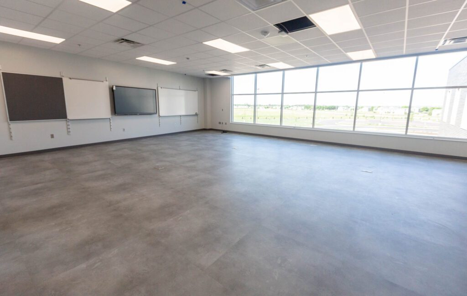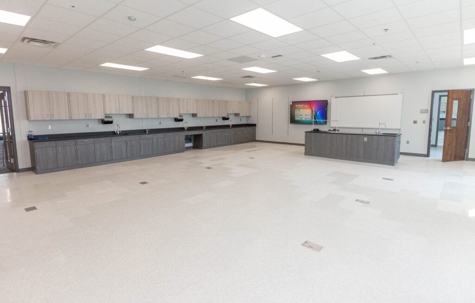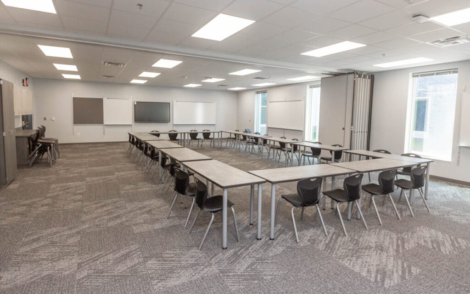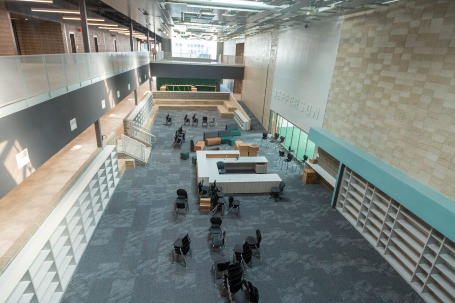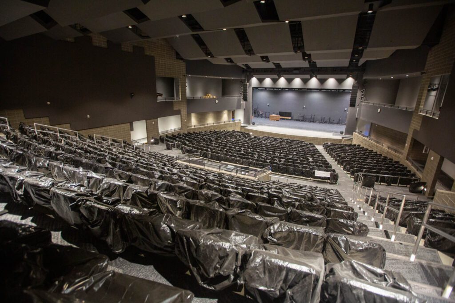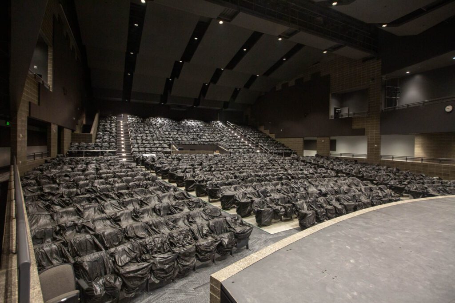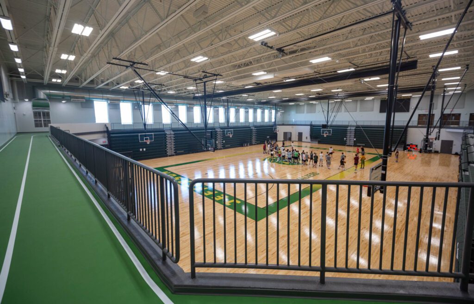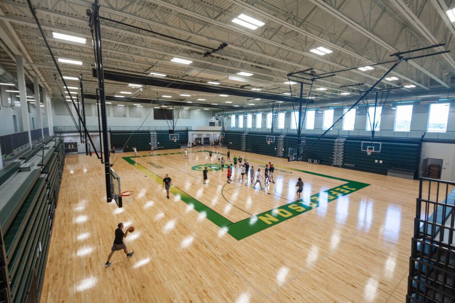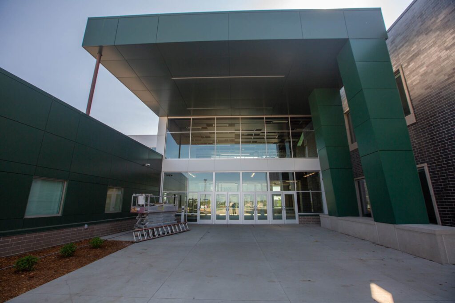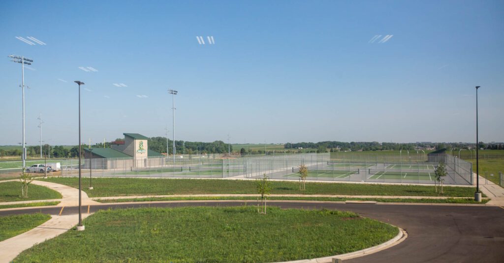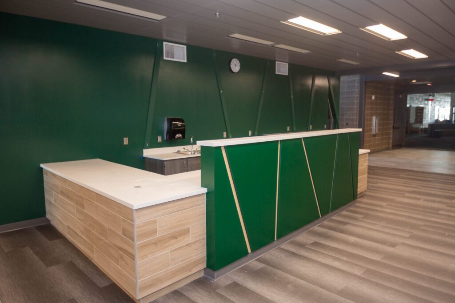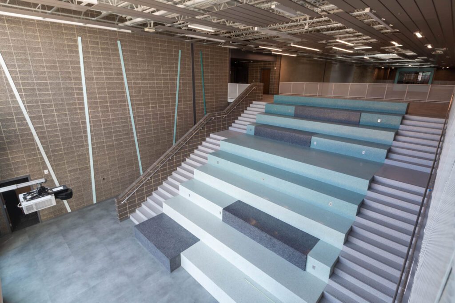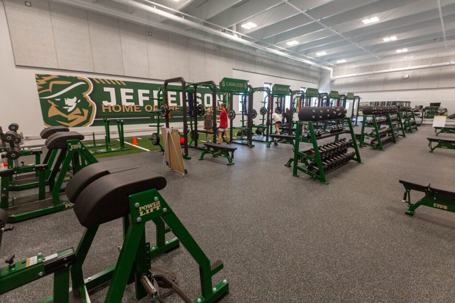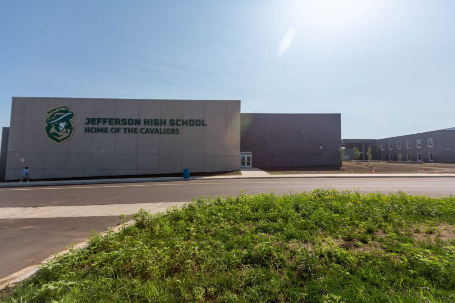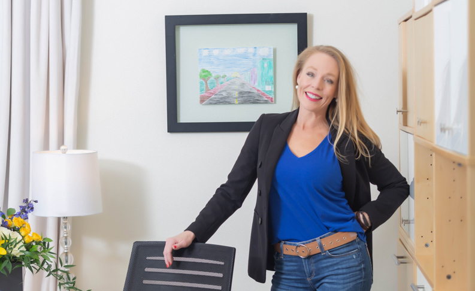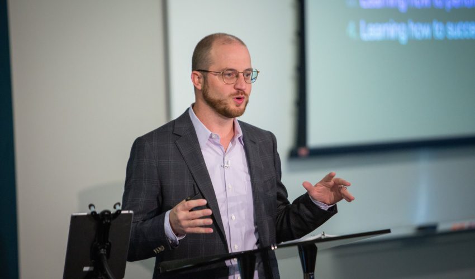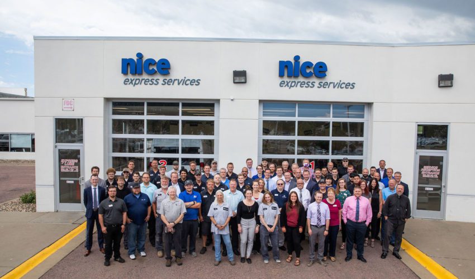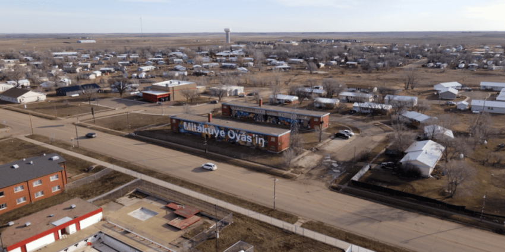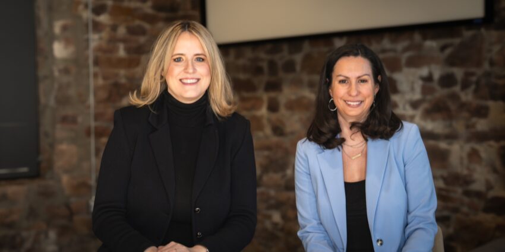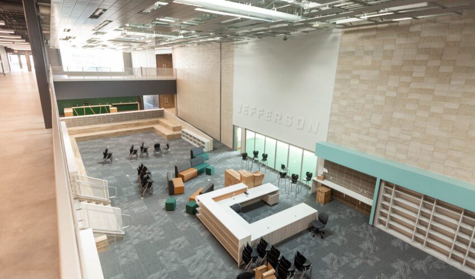Getting ready for learning: Look inside the new Jefferson High School
June 10, 2021
This paid piece is sponsored by Journey Group.
Two years, one pandemic and 330,000 square feet later, Sioux Falls’ newest high school is nearly ready for its first students.
For construction manager at risk Journey Group, this is the largest single project in terms of square footage in the company’s history.
When construction began in the early summer of 2019, no one was envisioning a global pandemic nor the disruption it could cause in virtually every industry.
But despite all that, Journey delivered the project to the Sioux Falls School District “within a day” of its projections, senior project manager Joe Niewohner said.
“I’m really proud of our team,” he said. “They took this on and executed really well. It’s one of those you look back on in your career and are really proud of, and I get that feeling from the team too.”
COVID-19 “never impacted our schedule,” he continued. “Early on as it began, we ordered a lot of materials because we anticipated supply chain issues. So we got all our carpet, plumbing and electrical fixtures, and we stored it to minimize that risk, which turned out to be a huge benefit.”
And despite the size and some complexities, the Jefferson High School project essentially was managed with very little paper. Software-based plans and documents, as well as building modeling, allowed efficiency and helped Journey communicate what was occurring as in-person meetings had to be cut back.
This also was the first project where the Sioux Falls School District used a construction manager at risk approach, which allowed Journey to get involved early in the design process.
“Design moved quickly with this one, so we were able to help make decisions about different types of systems early on, and we did a lot of analysis on the front end, which helped with staying on budget but also in managing the scheduling and meeting timelines,” Niewohner said.
Staff began moving in early this month, and Aug. 26 will be the first day for students.
“It’s all about delivering – to our community, to education and to our kids,” said principal Dan Conrad.
“Having the opportunity to design a brand-new high school, we were able to bring the right people to the table and envision what it could look like. And just because we’ve done things certain ways before doesn’t mean that’s how it has to be in the future.”
For instance, you’ll see more natural light than you might be used to seeing in a school.
You’ll also see more spaces designed for flexibility and collaboration.
“This is all about the type of positive environment we’re trying to create and the interactions we want to see occur, not only today but for the future,” Conrad said.
So are you ready to take a closer look? Here are some of the building’s highlights.
The commons
Walk into Jefferson, and you’ll enter the commons, where large windows to the east will show the sunrise as students arrive in the morning.
“That’s the touch point where kids start,” Conrad said. “There’s flexible seating because it also serves as the cafeteria and booth-like bench seating like a restaurant. We envision kids hanging out with friends before the day starts, and there’s a bright sun rising.”
Corridors off the commons lead to academic and arts spaces and the main gym. There’s an extension to a central courtyard.
“I envision that being used before school, after school, during lunch, and it can be opened up for students during the day,” Conrad said. “Maybe that’s where they can do some work or clear their mind and be ready to learn the rest of the day.”
Learning areas
A special feature of Jefferson – the learning stairs – symbolizes how this school is approaching education a bit differently.
“That was unique to this project and not something we’d typically include in a school,” Niewohner said. “It’s designed so students can work together.”
Jefferson is using a model Conrad calls “blended learning,” where students might start with a common lesson but branch off based on their grasp of the material, with some receiving extra help as others work more independently – including outside the classroom.
“Some days might be more traditional, and others might be more blended, so we designed these areas to accommodate both,” Conrad said. “The idea is how do we take a class of 25 or 28 kids and make it small, so the four or five who need extra support get what they need and we’re able to offer extended learning opportunities.”
Five wings are designated as classroom space, which likely will be divided by content areas that have a “natural blend,” he continued.
What that looks like will be a work in progress, but one element is determined: Science will be spread throughout the building, as every learning suite has lab space.
Students who previously attended New Tech High School also will attend Jefferson, so one wing is designated for project-based learning and incorporates a presentation space.
The library hub
The library is “another one of the spaces that got re-created,” Conrad said. “Libraries used to be enclosed, and this acts more as a central hub of the school.”
It’s a two-story, open space that doesn’t have a natural border of walls. It also includes multiple innovation labs, meant to be creative or maker spaces.
Floor-to-ceiling windows invite creativity, Conrad said, and an additional set of learning stair pieces are designed as places “where kids can get lost in a book or work with peers on projects or find a place to work on their homework and practice.”
Performing and visual arts
Five visual art rooms are grouped together and also bring in a lot of natural light.
“Jefferson High School sits on a hill, and as you’re on the second floor where the art wings are, you really can appreciate the picturesque view of the city,” Conrad said. “What a great place to be creative and have access to that inspiration.”
The music rooms lack the tiered seating of more traditional choir and instrumental practice areas and instead are designed as flexible flat floor space.
A black box theater also has a flat floor “and can be utilized in a variety of settings. In addition to providing space for students, you can have audience members surround them during performances for a more immersive experience,” Conrad said.
The auditorium has some key design changes too.
Balcony seating was eliminated, and light and sound control have been moved to the center instead of the back, and the seating is designed for easier loading and unloading.
“So people don’t have to crawl across everyone,” Conrad said. “You have center aisles that feed to the outside and the inside, and it has a natural flow from front to back.”
Athletics and physical education
One of the “wow” factors at Jefferson is definitely the main gym.
“The gym was unique because it’s what’s called a top-loading gym,” Niewohner said. “So you enter from the top, go down to the court, and there’s a running track around the top.”
Look over the rail, “and you see a wide-open bowl, arena-type seating, and you can envision all the activities that might go on there,” Conrad said.
“You can envision a basketball or volleyball game, or performance with a stage, and it just creates a great environment to perform whether you’re on stage or competing on a court. You’re going to feel the energy of the crowd.”
Outside, there were more significant elements to the project – including a massive parking lot to pave, which was delivered by Journey’s Black-Top Paving team.
An artificial turf field was created outside and designed in proximity to “the groups that use it most: band, soccer, football, the PE staff,” Conrad said. “And it still feels like a connective, cohesive environment.”
There are a few finishing touches yet to go, but the building essentially is complete, Niewohner said.
“I’ve done a lot of projects over the years, and honestly this one has probably been the smoothest from a finishing standpoint,” he said. “It’s been managed really well by the team on-site.”
From the school’s standpoint, the process was “nothing but accommodating,” Conrad said.
“I’m sure they had stresses behind the scenes, but from the interaction we had with the Journey team, you wouldn’t have known it,” he said.
“When you see the sheer size of it and look at all the trades involved, it was really impressive how they took that structure and staggered it so all the trades could be on-site at the same time. They were always asking how they could help or support us and understood that a lot of people had a lot of excitement about this facility.”
Both architect Architecture Incorporated and Journey brought the district’s vision to life, he added.
“You have this idea on paper, and then when it starts to take shape, it surpasses any sense of imagination you might have had for what it could be,” he said. “They hit the mark.”
Jefferson expects between 1,500 and 1,700 students for the first school year.
“Our intent is later in June to begin giving public tours and to train some student leaders to give those,” Conrad said. “There’s nothing quite like seeing the excitement on someone’s face when they see things for the first time, and that’s what you see when you bring them into Jefferson.”
Journey has had “very positive feedback,” from the school district, Niewohner said.
“I think anytime you do a project that benefits the community, you take a lot of pride in it, and we definitely have,” he said.
“It’s the first new high school built since the early 1990s, it’s the first construction manager at risk project for the school district, and we took a lot of ownership in trying to set a new standard for how schools can be built here in Sioux Falls. The way the team delivered this project showed they were dedicated to it, committed to it and all bought in to getting it done right.”
Public tours will be available soon. Keep watching for updates!

