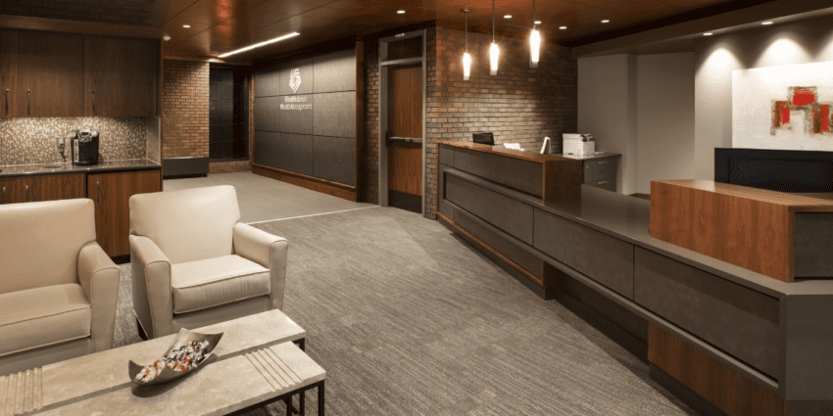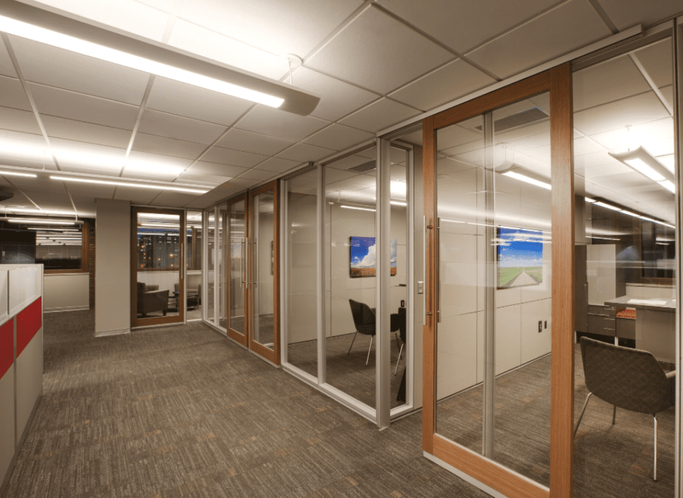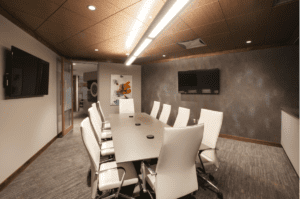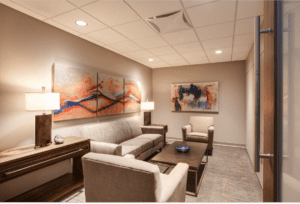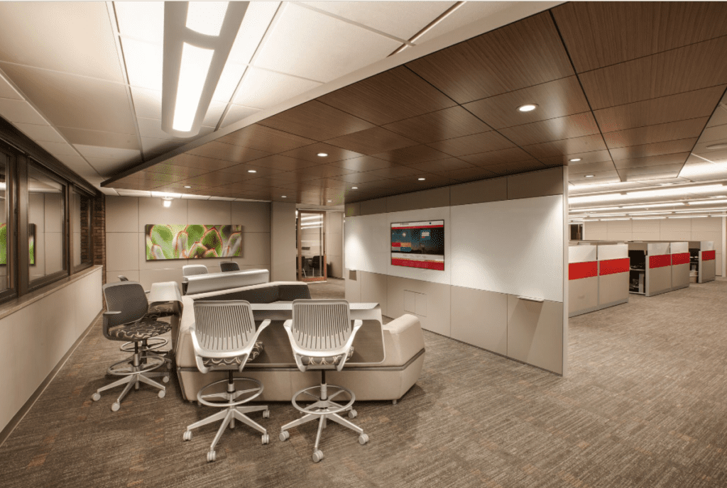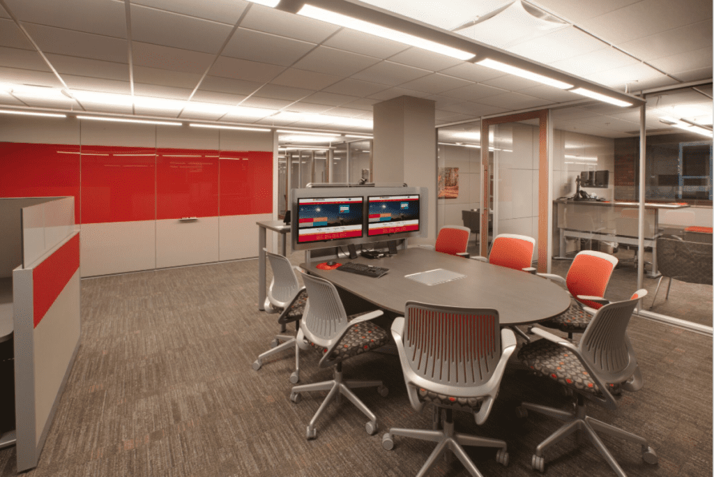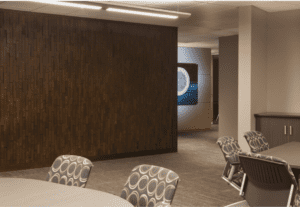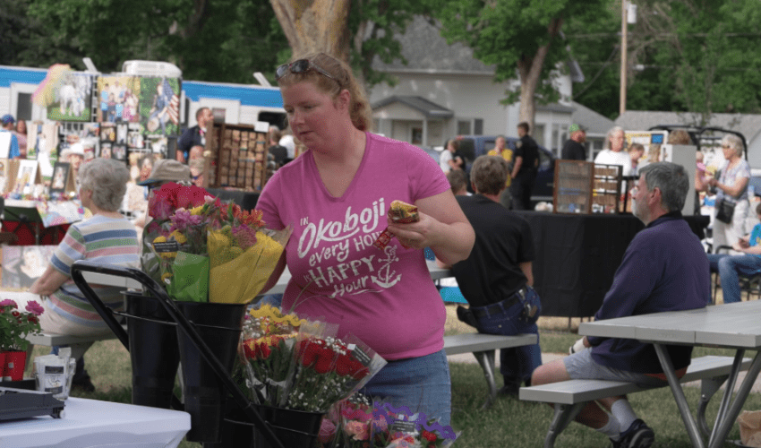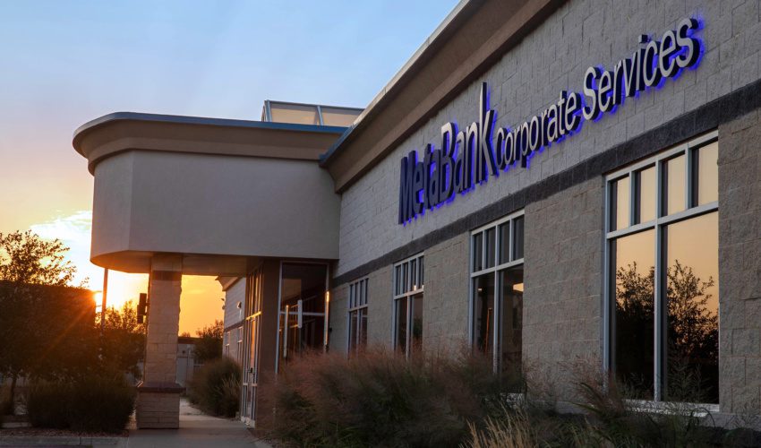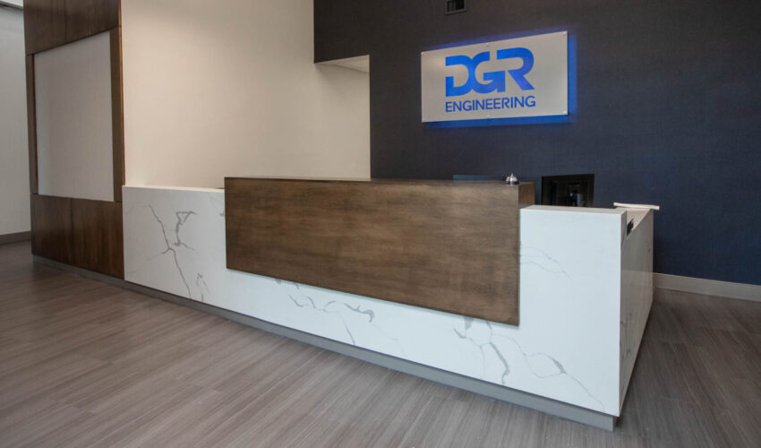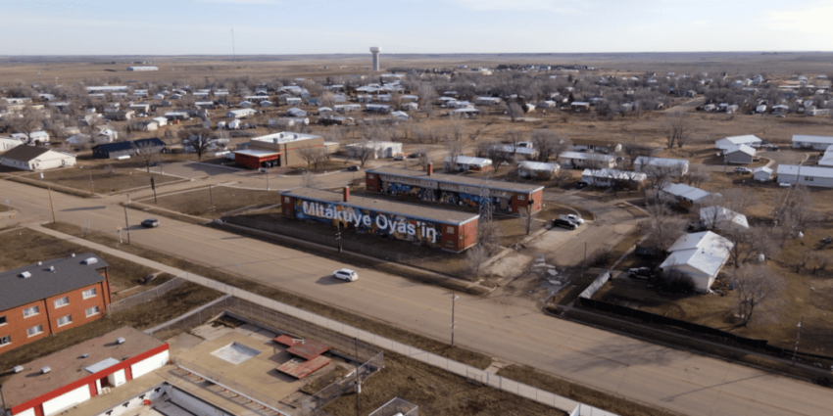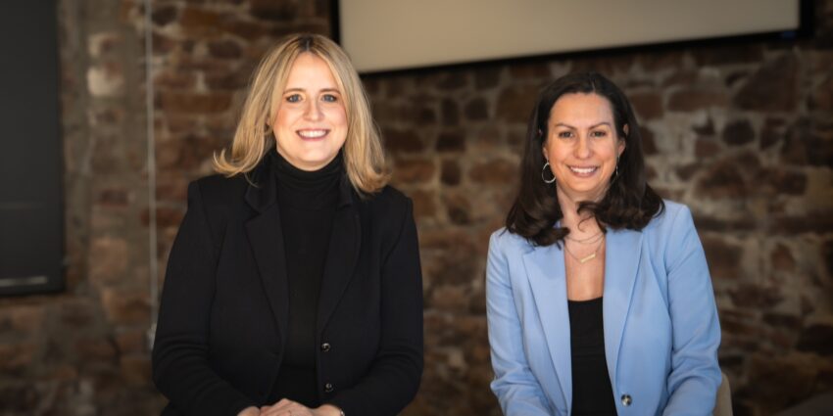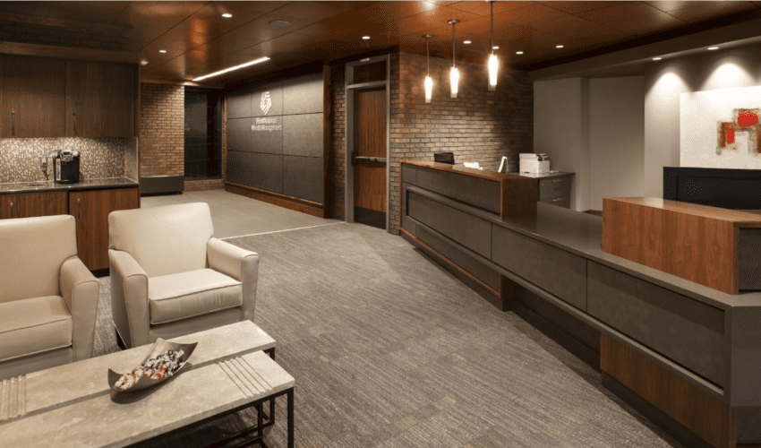Behind the scenes: From ‘old-school bank’ to modern wealth management office
This piece is presented by Interstate Office Products.
The wealth management department at The First National Bank in Sioux Falls has shown incredible growth in the past 25 years – going from 23 employees in 1991 to 43 today while managing 10 times more assets.
The look of the office, though, was still stuck a few decades behind.
“It was very tastefully decorated, but everyone agreed it had become dated. It was pretty ‘old school bank,’ ” said Marcia Young, an interior designer for Interstate Office Products, which helped redesign and refurnish the trust department’s space.
Bank leaders wanted a more modern feel, too, and saw a renovation of the fourth floor of its downtown Sioux Falls headquarters as a chance to both improve the employee and customer experience and rebrand the department as First National Wealth Management.
“The wealth management area has been growing rapidly. The team previously occupied two-thirds of the fourth floor, but now will occupy the entire fourth floor,” said Adam Cox, who leads the wealth management team. “The space is designed to be flexible to accommodate another five to 10 years of growth.”
The renovated department is set for about 50 people and offers many cutting-edge office amenities.
“We wanted the space to have a modern, comfortable feel with high-end finishes,” said Stephanie Gongopoulos, the bank’s executive vice president of cultural development.
To achieve the desired result, collaboration started early.
Architectural and interior design firm TSP Inc., contractor Journey Group and Interstate Office Products worked closely as a team and with several bank representatives to plan the project.
“They (the bank) are very involved and have a lot of ideas, a lot of input,” TSP architect Paul Boerboom said. “We helped sort through those and come up with a final solution. They really challenged us as an architect and an interior designer to come up with a creative solution.”
The teamwork paid off, though, not just in an outstanding final product for the client but throughout the process of construction and finishing.
“There was plenty of time to finish, which made it nice for everybody,” said Mark Payne, workplace specialist for Interstate Office Products. “I don’t think anybody was rushed. Nobody was on top of each other. In some cases, everybody is frantically trying to finish at the same time, so it was very nice to be able to be in with your own crew and product and services, and it was a lot more efficient.”
The customer experience starts when clients step off the elevator.
“They are greeted by an atmosphere that will make them feel comfortable, like a walnut-lined den,” Boerboom said.
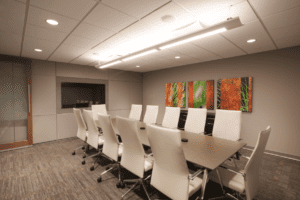
The designers created three distinct spaces: a bright, open conference room for staff, a designated space to meet with prospective clients and a more private, comfortable room to consult with clients who might be going through a difficult time.
“We actually used a residential line of furniture in that room, so it’s not such a corporate feel, to make it more warm and inviting,” Young said. “It’s comfortable and private.”
From the start, bank leaders emphasized adding spaces for collaboration.
“The bank had none of that other than a conference room or break room,” Payne said.
The renovated floor includes several unique areas for team members to collaborate. A Steelcase media:scape lounge features stadium seating centered around a large monitor.
“So people can be casually listening, and the area around the back allows people to come in and stand or sit around the bar top, and it’s just a flexible piece,” Payne said. “It’s different from a typical conference room because you’re out in the open as well.”
Another companion piece from Steelcase offers a collaborating table with monitors on it that employees can plug in and work together.
The bank’s team deliberated on whether to include height-adjustable desks but ultimately decided it was the way to go.
“It’s becoming the new office standard to give people the choice to control their posture throughout the day,” Young said. “I think they’re really happy they went that route.”
In addition to health and employee satisfaction benefits, the adjustable desks encourage collaboration, Payne said.
“If someone is standing, it’s much easier to approach and visit at standing height even if you’re in a private office,” he said. “They have really given staff both private and collaborative workplace settings, so there’s unlimited ways to use the whole floor.”
The aesthetic of the space also is intentionally more modern.
“We combined woods and metals into a clean line design and added touches of color with regional artwork,” Gongopoulos said. “And employee wellness was another factor. In addition to the height-adjustable desks, we used lots of glass to bring natural sunlight into the space.”
The finished product is “beautiful” and “extraordinary,” said Karen Mutschelknaus, an interior designer with TSP.
“I went up after all the finishing touches were put in, and it’s a very stunning space, very relaxed yet sophisticated. You feel comfortable in the space.”
And importantly, it’s designed for future flexibility. All of the walls are modular, allowing the bank to adjust office configuration as staffing demands require.
“It’s a really good example of a resilient workplace, where the whole floor was designed to evolve and adapt over time,” Young said. “It’s a new, modern face for them, and I think it’s great they are so forward-thinking. They’re making it easier for their employees to work and be more engaged in their jobs on a daily basis.”

