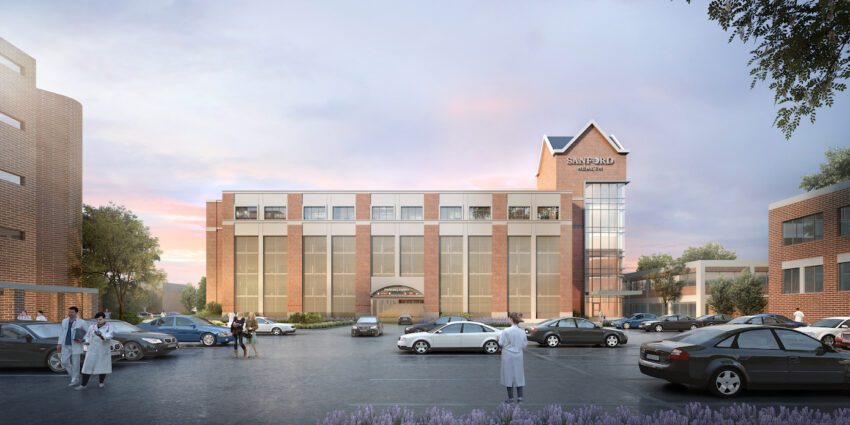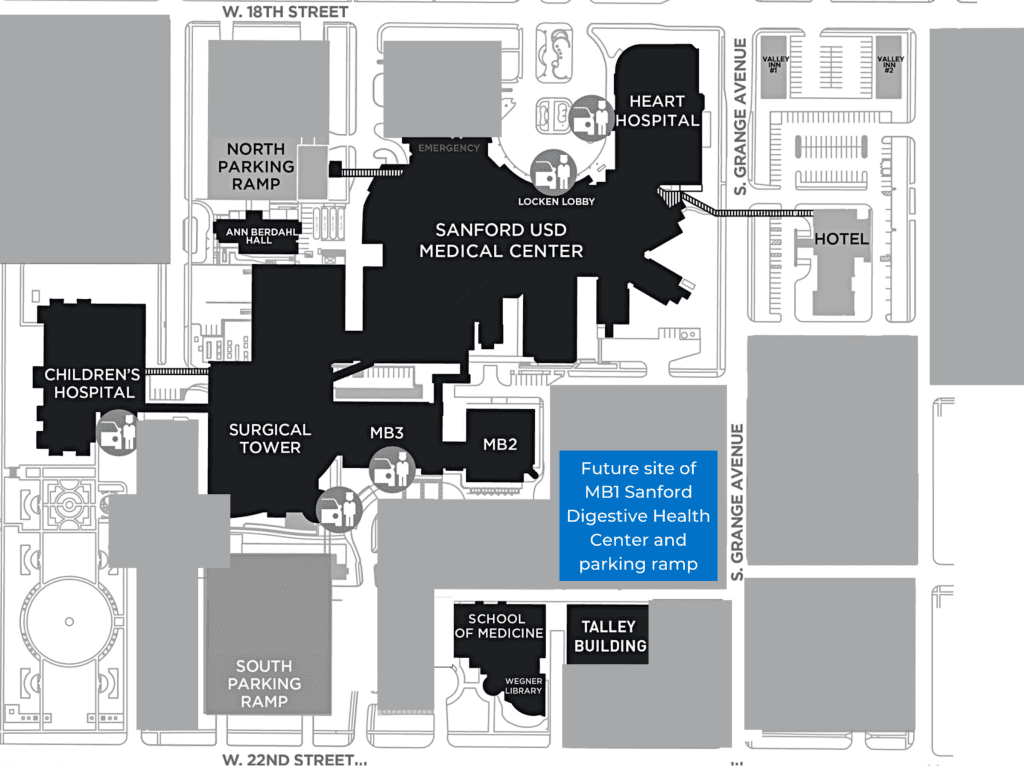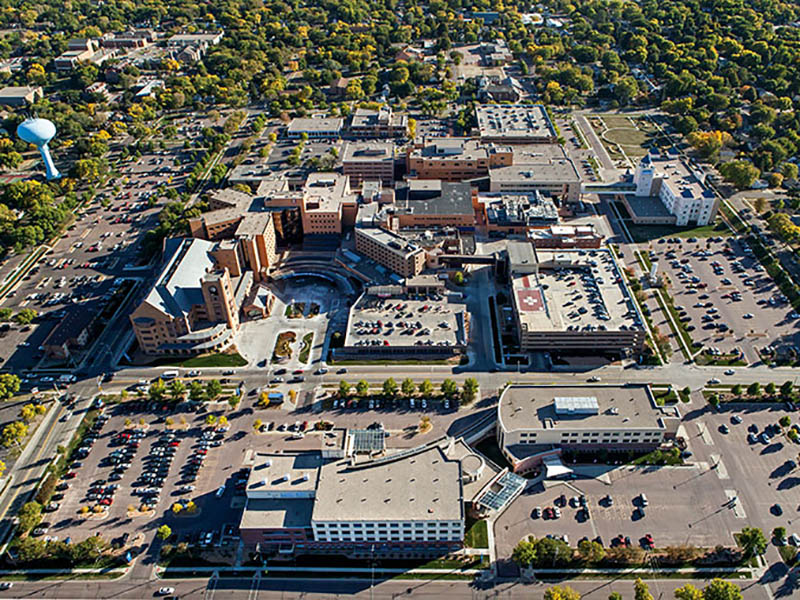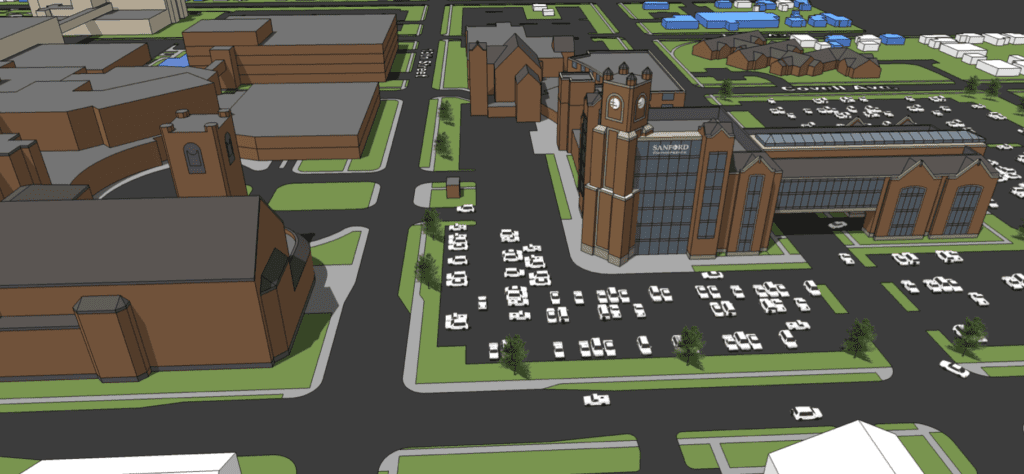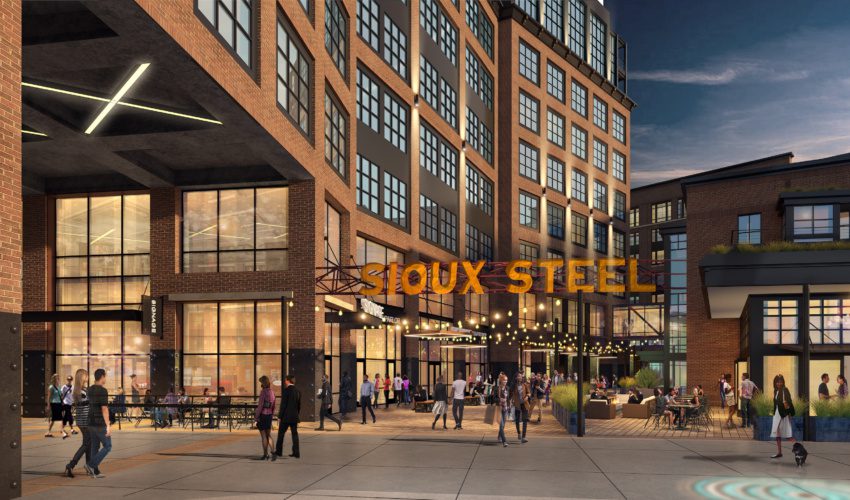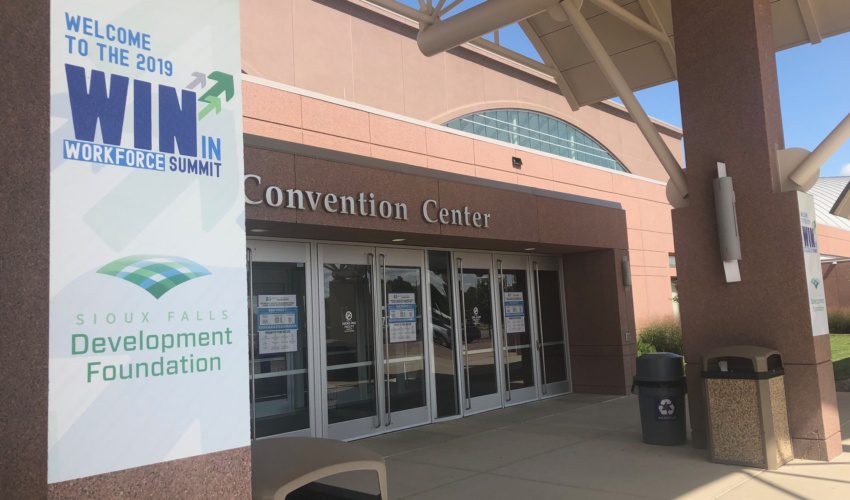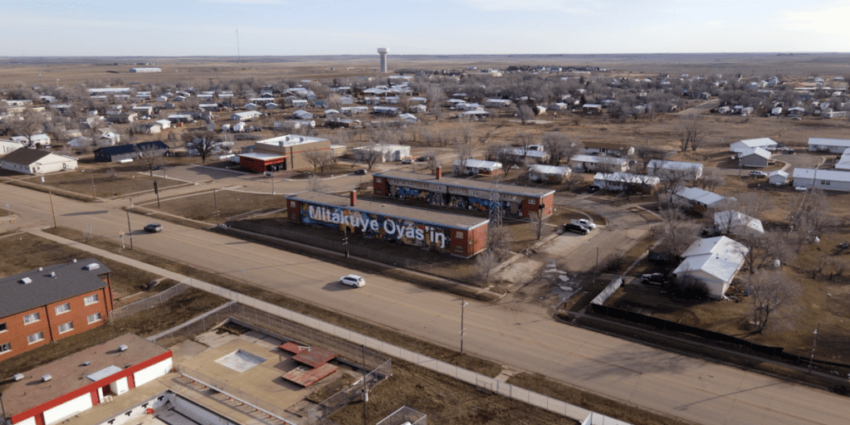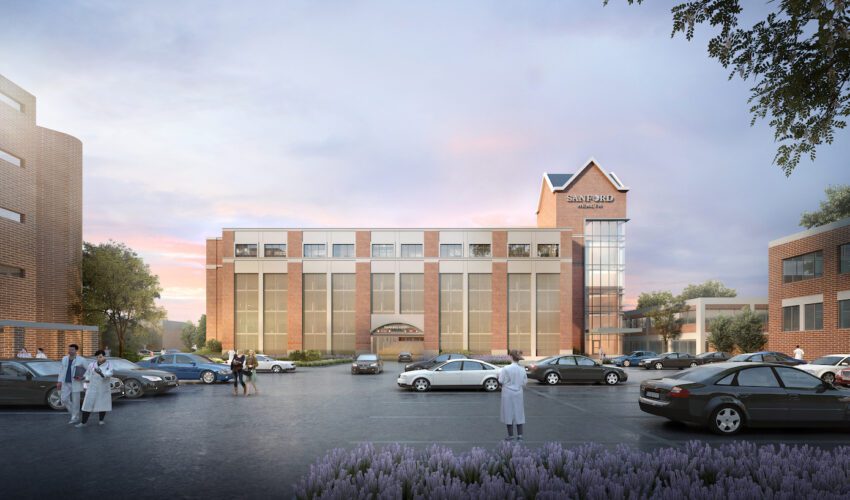Sanford plans 5-story building on Sioux Falls campus
Jan. 24, 2022
Sanford Health will add a five-story building focused on gastroenterology to the campus of Sanford USD Medical Center.
The new Medical Building I, or MB1, will replace a building with the same name that was torn down a few years ago to create a 200-space parking lot.
The new MB1, at 237,000 square feet to start, will be designed with a 400-stall parking ramp integrated into four stories of the building, which will have the capacity to expand up by three stories.
It will be on the south end of the campus, south of MB2, and is estimated at a $60 million investment.
“We’ve done a lot of work with our architects and planning on this, and it’s really the best use of space,” said Andy Munce, vice president of operations. “What we find in our main campus as you look at development, you’re more landlocked than anything, and it’s better to keep services connected.”
The building’s focus on GI is tied to Sanford’s plan to more than double its offering of residencies and fellowships following a donation by philanthropist Denny Sanford last year. A new GI fellowship will add two fellows per year in programs that last three years, beginning in 2024.
“So ultimately, there will be six fellows on the ground once it’s fully operational,” said Dr. Josh Crabtree, senior vice president of clinic operations.
“We’re a little crammed right now, and when we start adding the needs of the fellowship, ultimately we plan to have more than 20 GI providers in this new building along with the fellows. We have internal medicine residents that will rotate with our GI doctors, medical students that will rotate with these fellows, and residents.”
The new building will include space for education, a clinic, 10 GI procedure suites, 40 pre-procedure suites, physician offices and common spaces. The architect is Chicago-based HKS in partnership locally with Architecture Incorporated, and the contractor is Henry Carlson Construction.
The GI clinic currently is on the top floor of MB2, and the GI lab is in the lower level of MB3.
In the new building, the top floor will be the Sanford Digestive Health Center, a 45,000-square-foot space for digestive health services along with lab, education and training spaces.
“I think it can’t be overstated the benefits of having these procedural spaces on our main campus versus having them set out a way or in a facility across town,” Crabtree said. “That is by design. It’s important for staff, it’s important for patients and for our clinicians.”
The plan incorporates walking paths and other green space, which is a goal for the campus, Munce said.
“Green space is powerful. People enjoy that, and it’s the right thing to do,” he said. “That green space will really help funnel in from Grange Avenue to the rest of our campus, through our surgical tower and connecting to our children’s castle green space. So it helps tie together as we get more green space and have less parking lots on campus. It’s a good step in that direction.”
The plan is to open the new MB1 in early 2024. In the meantime, some Sanford staff parking has been relocated off campus, and Sanford is running a shuttle from the USS South Dakota Battleship Memorial at 12th Street and Kiwanis Avenue from 6 a.m. to 8 p.m. for employees.
“We designate other parking spots in our south ramp or the surgical tower to patient parking,” Munce said. “So our patients will still have opportunities to park immediately on campus, but our employees will have a challenge, so we have the shuttle service set up.”
Sanford had announced plans just before the start of the pandemic for a two-story, 33,000-square-foot addition to the Van Demark building to add space for more orthopedic providers, adjacent to a new 163,000-square-foot orthopedic hospital that at one point was scheduled to open in 2023. It hasn’t started construction.
“We’re getting very close to having an announcement of what our future will look like within orthopedics,” Munce said.
The MB1 project is separate from that, he emphasized.
“I think this building and future announcements will really help shape the south side of our campus,” he said. “The north side is a lot of in-patient medical center; the south is outpatient surgery with GI.”
The vision for the long-term campus, which extends it east to Minnesota Avenue, is still in place, he added.
“We just don’t have an immediate timeline to announce that expansion.”

