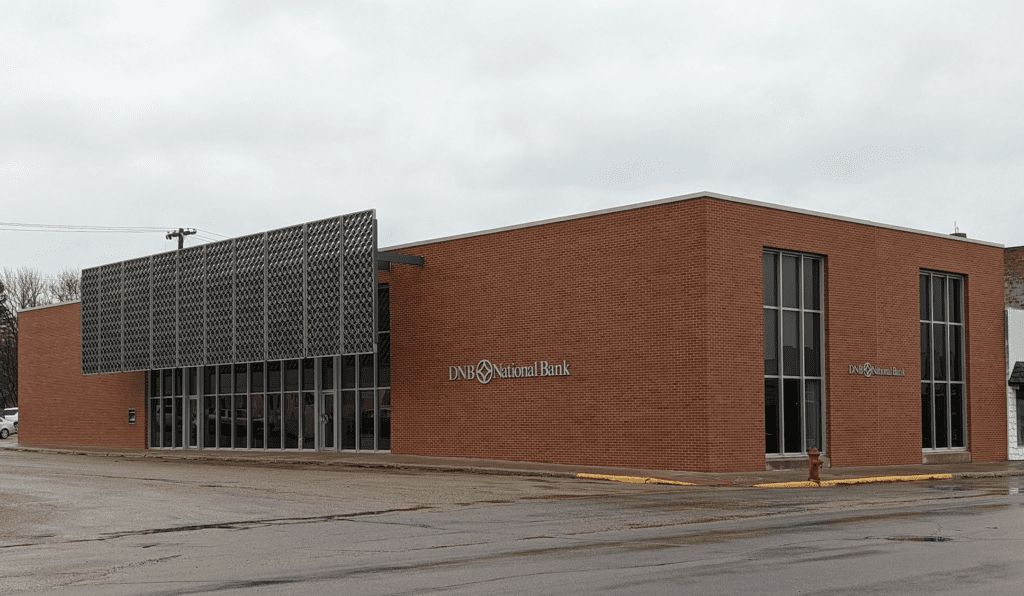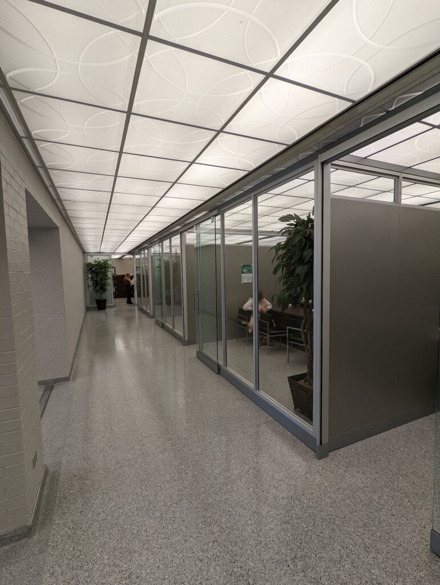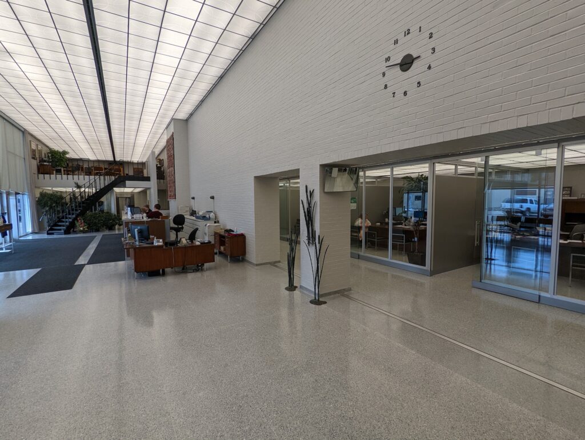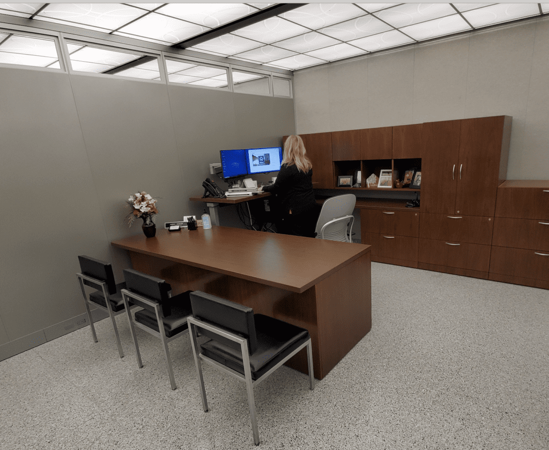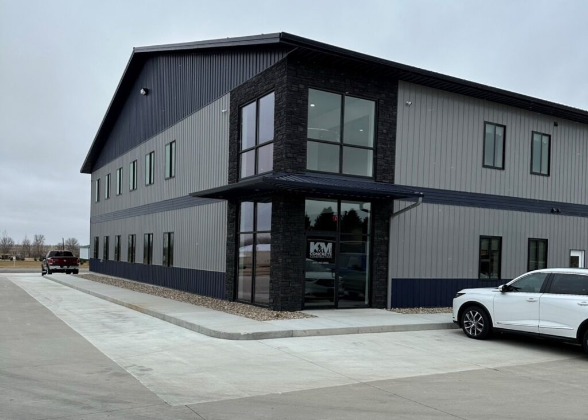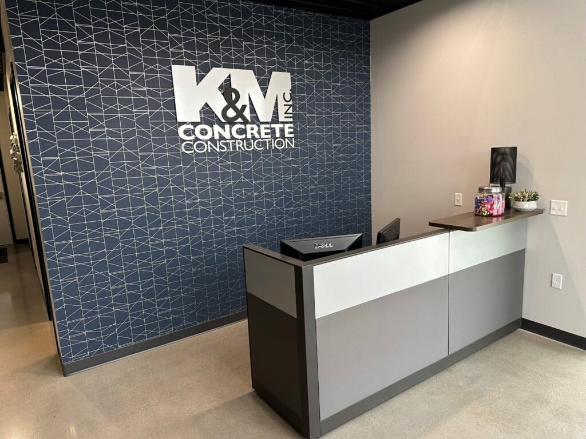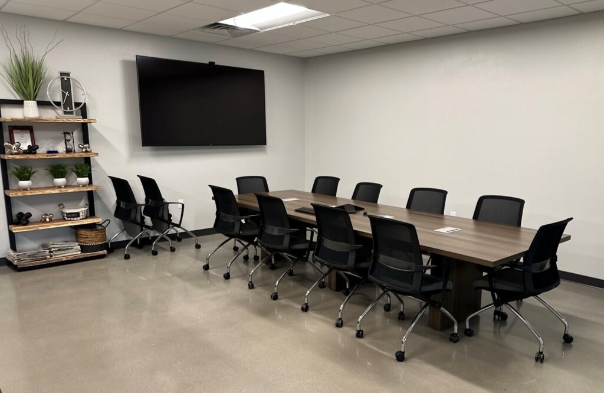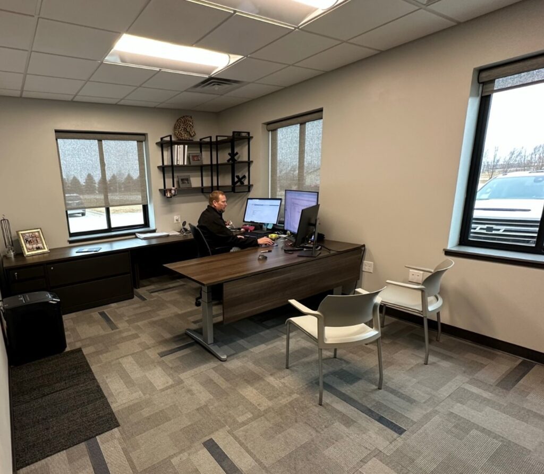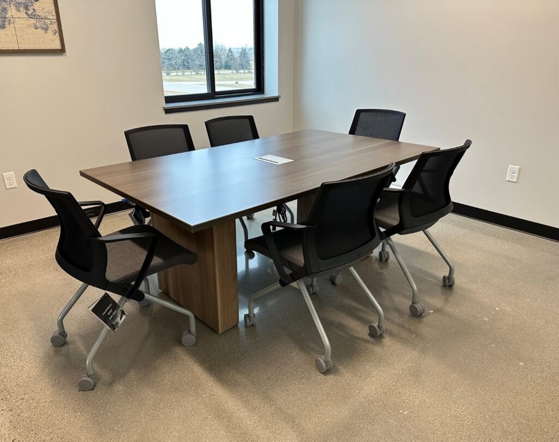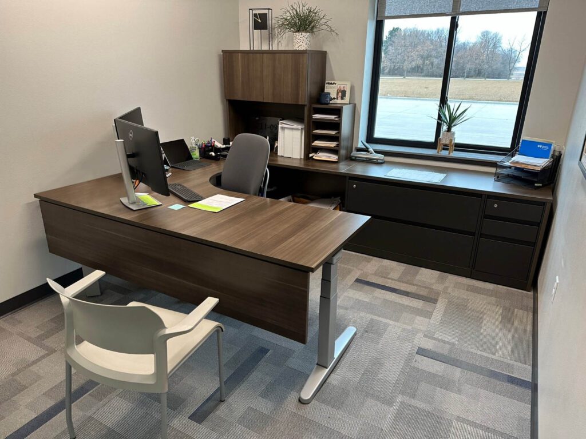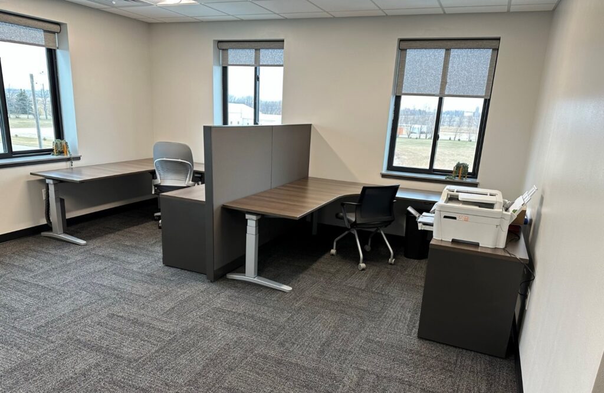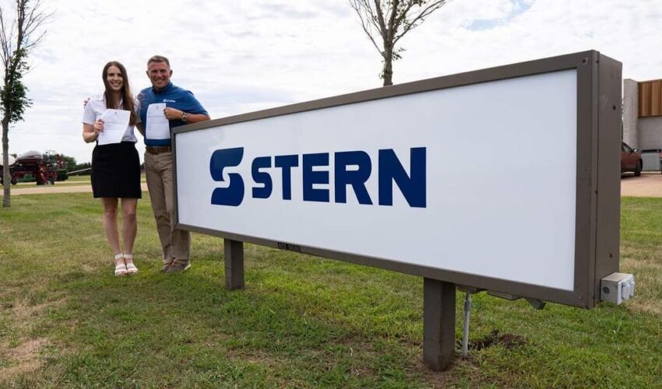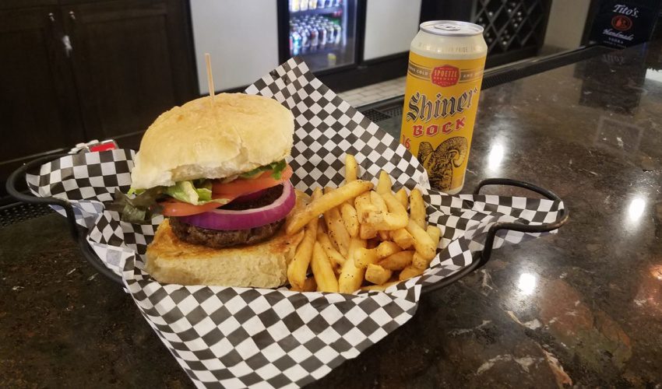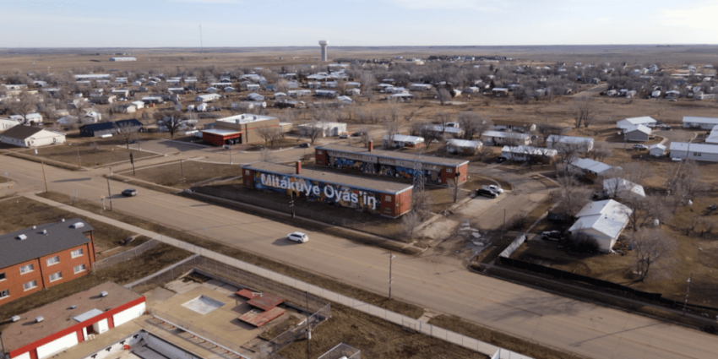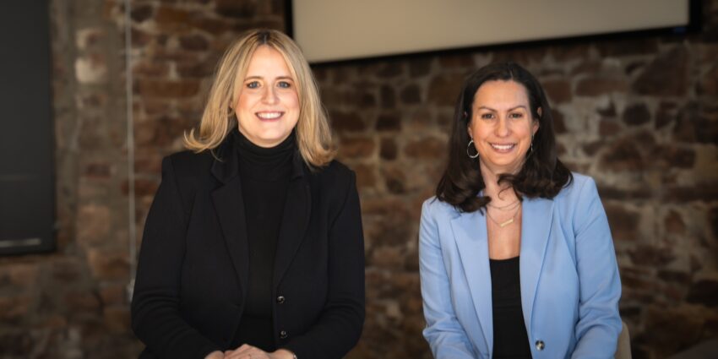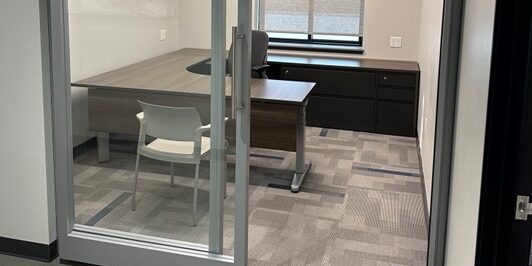From midcentury bank to modern construction business, offices use flexible design to enhance space
Nov. 17, 2022
This paid piece is sponsored by Interstate Office Products.
The distinct architecture of the 1960s – right down to the terrazzo floor – gives DNB National Bank in Clear Lake a clear midcentury modern feel.
And president Mark Law didn’t want to lose that when expanding into underutilized space in 2021.
“We moved into our space in 1960, expanded and doubled our footprint in 1978, and we kept an open concept that we had originally. But we found we really needed more private offices.”
To achieve that, Law worked with the interior design team of Kim Ducommun and Kaye Hansen at Interstate Office Products, who suggested a flexible product from Steelcase to create the space the bank desired.
“We used Steelcase Privacy Wall, which is a floor-to-ceiling modular wall with a glass front and solid panels in between,” Hansen explained. “It gives the benefit of a private office, but you can take everything down and reconfigure the system as needs change.”
The approach was a big win, Ducommun said.
“There were multiple areas in the bank that had changed function over time as the industry evolved, and this gives the flexibility down the road to reposition offices and avoid construction,” she said. “He didn’t have to rip up the terrazzo floor. He could keep his existing finishes while adding walls.”
The new design layout for the building helped organize areas that had been a little disjointed, she added.
“They definitely had a midcentury modern vibe, and some furnishings they purchased early on were that style, but as they graduated into modern furniture, they had ended up with some pieces that just didn’t fit,” she said. “So we eliminated the miscellaneous pieces, made it more clean-lined and went to wood instead of laminates to fit the midcentury modern feel.”
The bank was able to reuse some original chairs, and IOP provided new desks from Steelcase that complemented the midcentury feel through the rest of the office.
“We really like it,” Law said. “The offices are just the right size, and our team loves it. Customers like it too. It has a nice appeal. The panels and walls coordinate and blend with the terrazzo floor, and they were able to put sound insulation in between the ceilings and walls because the acoustics can be challenging and are important to us.”
The bank ended up with a half-dozen new offices, with furnishings and storage options customized for each employee.
“Mark values high-quality product,” Ducommun said. “Sometimes in a smaller market, we see businesses less inclined to invest in that, but he knows these products by name and has appreciation for lasting, quality furniture.”
Law also had a positive experience with his expansion.
“Interstate Office Products was very helpful and resourceful and responsive to our questions and requests,” he said. “We were impressed by the way they worked. They brought multiple people out for site visits, measuring; it all worked out, and we didn’t have to reorder anything. It all fit. When I called, they picked up the phone right away, and they always had the answers I needed.”
Concrete contractor expands with modern office
For Edgerton, Minnesota-based K&M Concrete Construction, an evolving business meant the need for more staff and more space.
“We used to primarily do concrete under agricultural buildings, and now we’re primarily commercial and heavy industrial construction,” president Andy Kooiker said. “With it, it requires a lot of additional oversight from our staff. We just did not have the physical room to house the people needed to continue our growth.”
A 7,200-square-foot office addition to K&M’s shop building allowed for that growth but required help from design and furnishing experts.
“We had a pretty good vision for what we wanted based on the furniture in our existing facility, which we had worked on with Interstate Office Products several years ago, and they were able to work with us to use our existing office furniture as we moved into the new space,” Kooiker said. “That had set the tone for us, and we’d had a good experience, so we knew they’d be able to help on the layout and design for the new space.”
The IOP team of account manager Mark Payne and interior designer Abby Tufvesson worked with K&M to update the office and to add meeting and collaboration space.
“Their new addition is a two-story space, and they started with just the first floor, where we followed a color palette they had and liked, and added some new features like height-adjustable desks and glass sliding door fronts on the offices,” Payne said.
“A lot of what they had was still current, so we added a few styles here and there. But this gives them a long-term solution. The offices are big enough to have flexibility, they’re not crammed, and the glass fronts give an open feel.”
Flexibility was key, Tufvesson added.
“The walls and the modular furniture, in general, allowed them to reuse what they had,” she said. “I don’t think anyone would be able to tell what’s new and what’s not because we intermixed a lot to get the best fit.”
It all went so well, and business kept growing, so K&M came back to IOP to finish the second floor.
“We just finished that up,” Payne said. “So now there’s more space for support staff, plus a small conference room with an all-glass front that’s a really nice space.”
IOP also helped design conference space and a work cafe on the first floor that serves as a multipurpose meeting and break room space.
“This business is a mix of a corporate headquarters with concrete trucks still coming in and out of a huge shop,” Payne said. “So it’s an industrial space, but it now has a really nice corporate look.”
That has been well received, Kooiker said.
“This is not a giant, super-fancy office, but it’s very nice, and it works for us. For a concrete subcontractor, this place is pretty awesome,” he said.
“And overall, it was just an excellent experience. They’re the kind of company where I think that’s the standard. I think that’s just who they are. So for them, this was just business as usual, but for us dealing with a lot of different suppliers and vendors, they were exceptional.”
Are you ready to move your office space into 2022 and beyond? Visit i-o-p.com, or call 605-339-0300.

