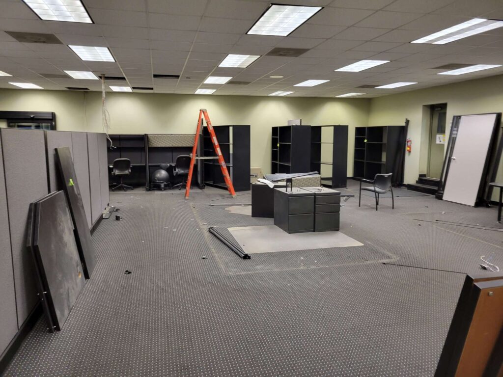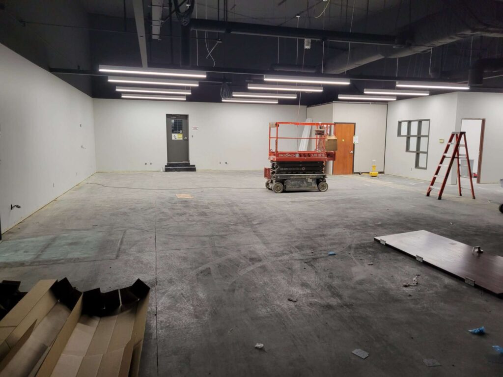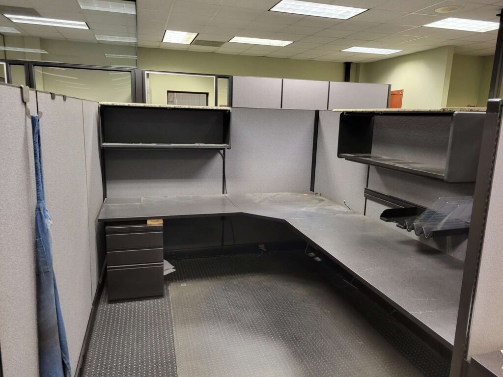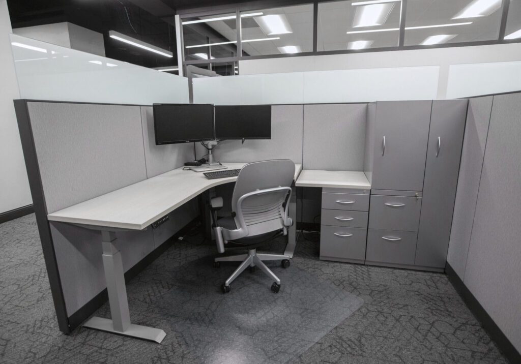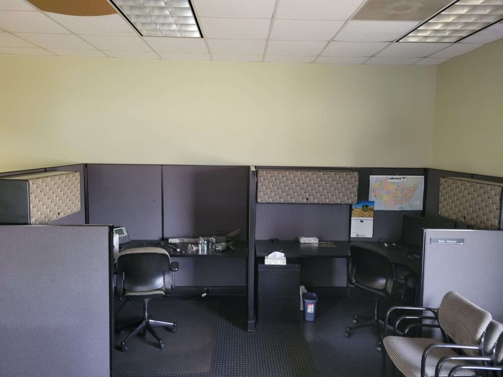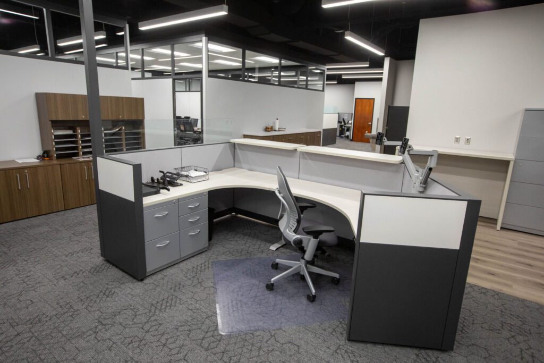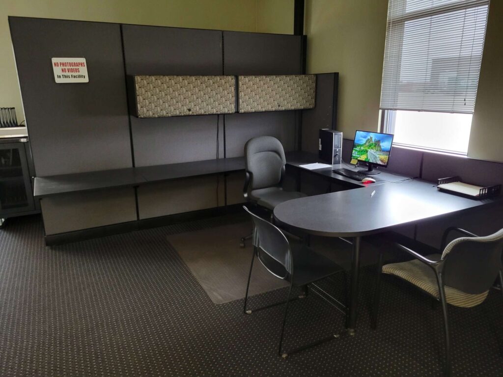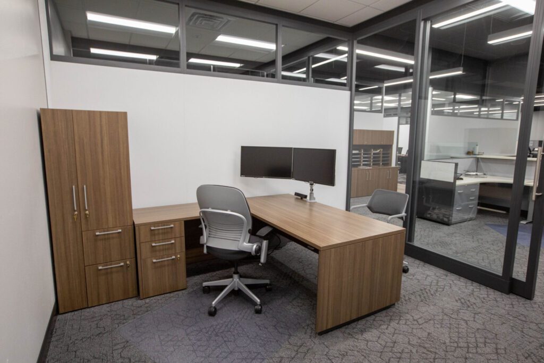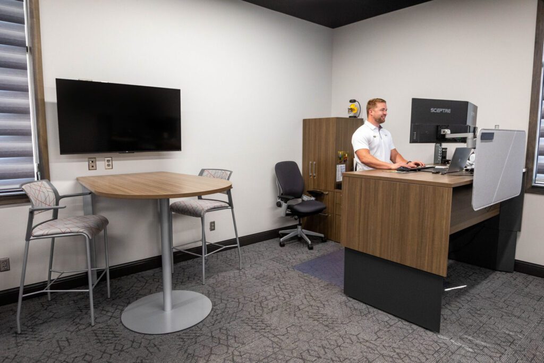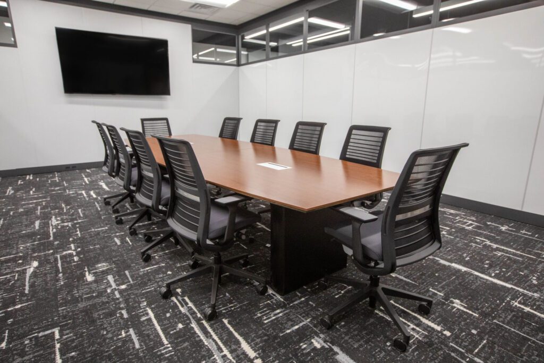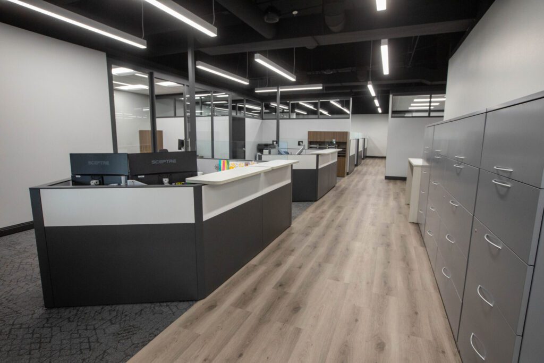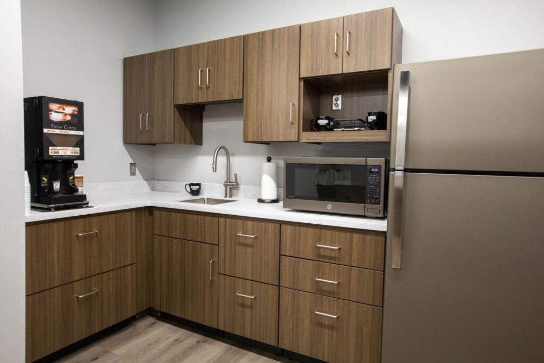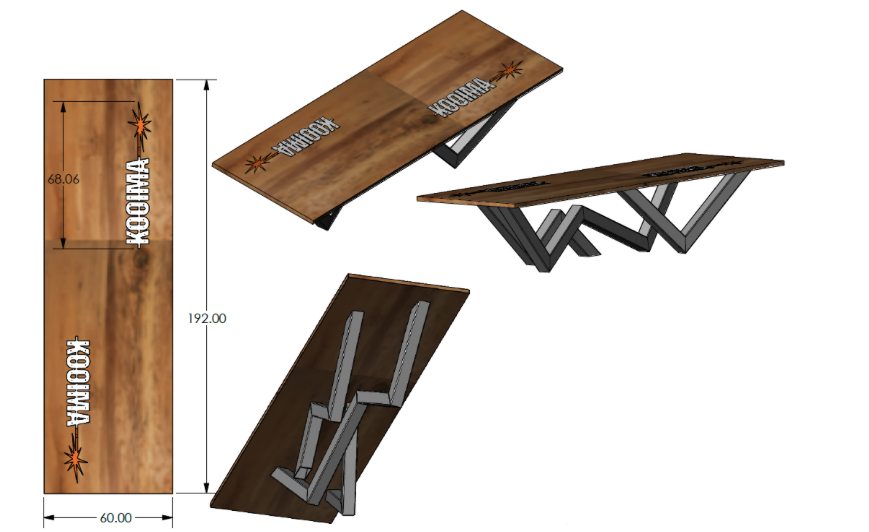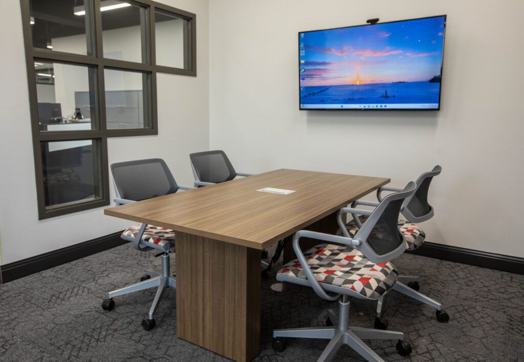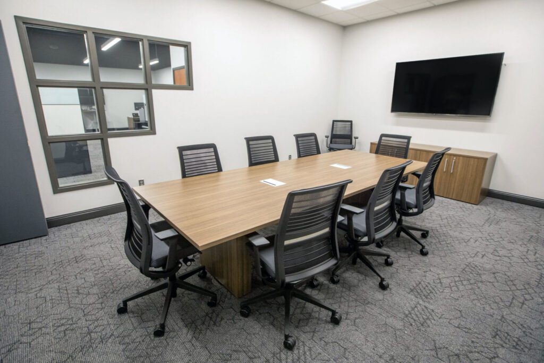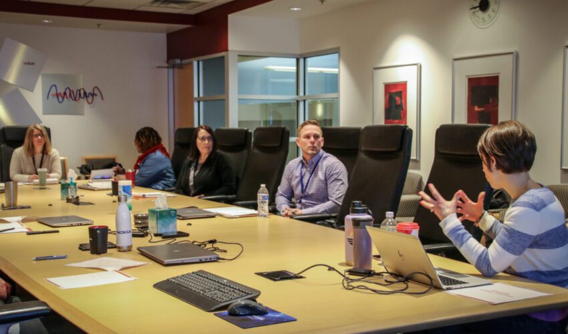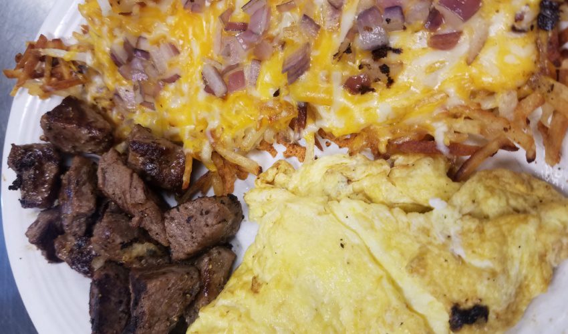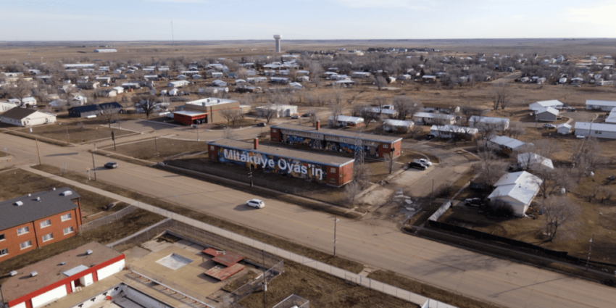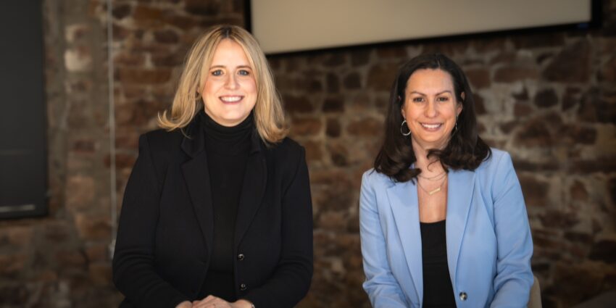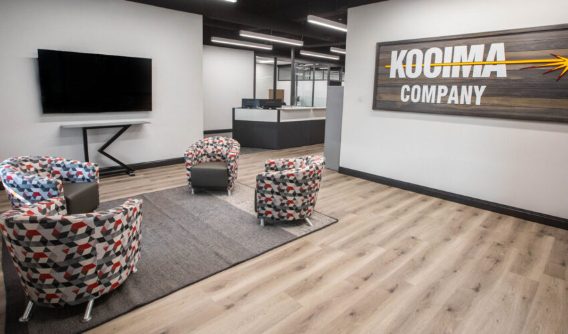From ’90s office to modern workplace, growing business’ space now reflects its success
June 14, 2023
This paid piece is sponsored by Interstate Office Products.
Many companies probably can relate to prioritization that sounds like this:
“We’re an OEM manufacturing shop, so we’ve always been pushing as hard as we can to improve shop practices and equipment,” said Aaron Floen, sales manager at Kooima Co.
“It’s always been state-of-the-art in the shop, but the office didn’t really reflect who we are as a business.”
Northwest Iowa-based Kooima’s office still looked largely like it did in the late 1980s, when father and son John and Phil Kooima founded it. Specializing in laser-cutting steel parts for other manufacturers, as well as manufacturing and selling its own line of parts for large agricultural machinery, the company grew into the region’s premier laser-cutting job shop. A few years ago, much of the business transitioned to new ownership, and it was time to begin bringing the physical space into the future too.
“We did a face-lift on everything – literally lifted everything up to the ceiling,” Floen said. “We’d originally planned a drop ceiling, but when we took the tiles out, the ceiling went up another 5 to 15 feet.”
Floen was familiar with the office expansion done by neighboring business Interstates, which connected him with Interstate Office Products.
“I really liked their work on that, which was very nice. At first, we were working with a couple firms on our project, but IOP was more receptive and did a lot better job communicating and getting us the necessary information we needed,” Floen said. “So they helped us with design, colors, layouts, the whole nine yards. Sometimes, I wondered if I was even making too many requests, but they were always good.”
The vision “definitely was to update the space,” he said. “We wanted to lay things out better based on the people and teams we had so everyone has their own area. We were looking for it to be more efficient, updated, and we wanted better lighting.”
Working with IOP interior designers Marcia Young and Abby Tufvesson, the project began to come together.
“Kooima is a very creative, hands-on company, and they were very much part of this building,” she said. “They completely started over in this office from floor to ceiling, and then we worked with them to help provide all the design and finishes from the flooring to the paint and, of course, the furniture.”
The office began to transform from a ’90s-era space to modern workplace.
Here’s a look at some before-and-after images:
“Before, they had large workstations with lots of storage, and it did have a dated look, plus it wasn’t needed for the type of work they do today,” Young said. “They wanted a more collaborative feel, so now they’re in pods versus individual workstations with high walls. We lowered the walls, added height-adjustable desks, and it’s really more current and functional, and it suits their work well.”
Standing-height meeting areas were added in the handful of individual offices, “and they really like the look and feel of that,” Young said. “It’s a half-round tapered peninsula to stand around and meet.”
The core of Kooima’s headquarters is its shop, so the attached office includes easy-to-clean surfaces with neutral tones.
“They fell in love with some of the initial selections we provided, and that set the tone for how we would tie the furniture and finishes together,” Young said. “In the conference room, we did a statement carpet to help it stand out, and in the open office, we did a carpet tile with a nice geometric pattern that played off the fabrication they do, sort of a metal high-tech look when you walk in.”
Kooima also used modular walls throughout its conference and work spaces to create a seamless, flexible design.
“There are dividing pieces to segment the work groups, and we provided their kitchenette with a modular line from Steelcase, so that was a nice feature to tie into the rest of the finishes,” Young said.
Here’s a look at the before-and-after break room.
“They like the flexibility and look it provides. This is much more efficient than constructing sheetrock, and we used some clear glass to bring light into the space because there aren’t a ton of windows.”
The new layout is a definite improvement, Floen said.
“This gives us privacy in certain areas, and the movable walls go all the way up to the ceiling, so we’re able to partition off different areas of the office, but it still gives us a more open feel,” he said.
The meeting spaces include a main boardroom, where Kooima is working on fabricating a custom conference table, and a smaller conference room with a more traditional table and chairs.
“The whole space is quite a transformation,” Young said. “They were great to work with, open to new ideas and embraced newer styles of furniture and ergonomic features to give employees nice amenities. It really breathes a fresh breath into the space.”
Floen agrees.
“Our team absolutely loves it. Everyone is just excited about the new workspace. It’s quieter than we had previously, everyone loves their new chairs, and their mood has just lifted because of everything going on. Everyone is happier,” he said.
“And IOP has been really adaptive along the way. They address issues right away upfront and adjust as needed. It’s literally now like a breath of fresh air coming into the office. It makes it really enjoyable.”
Is your workspace ready to support your organization’s growth? Visit i-o-p.com, or call 605-339-0300.


