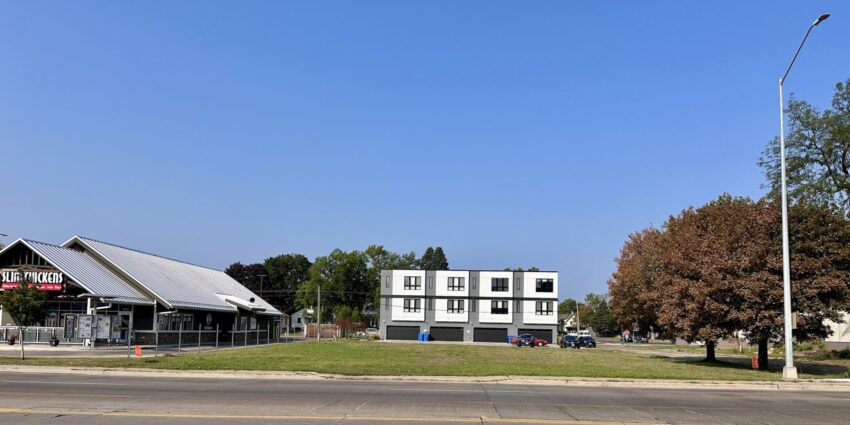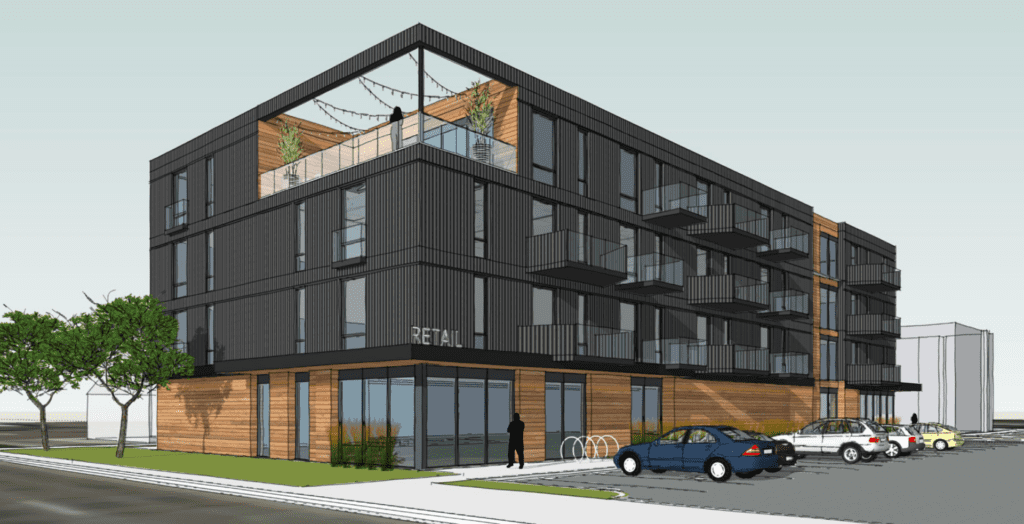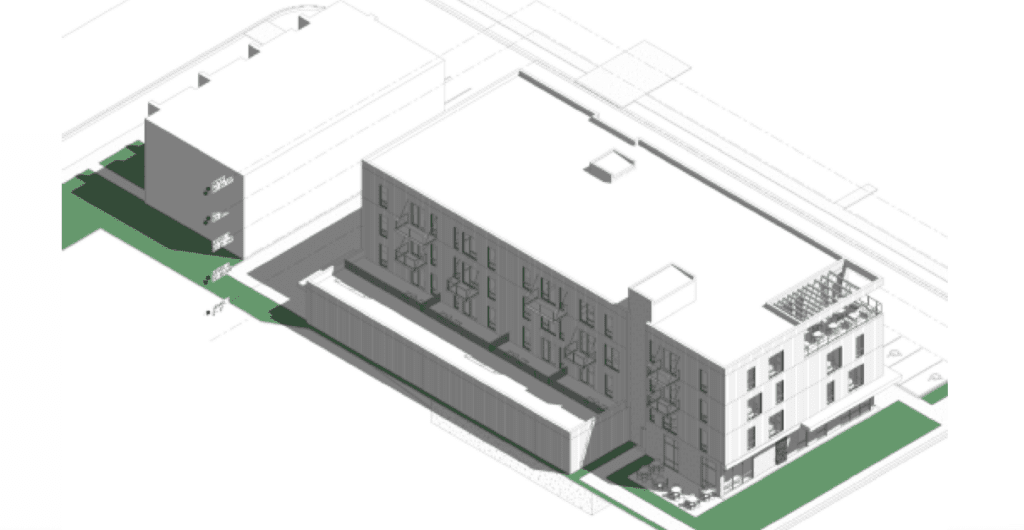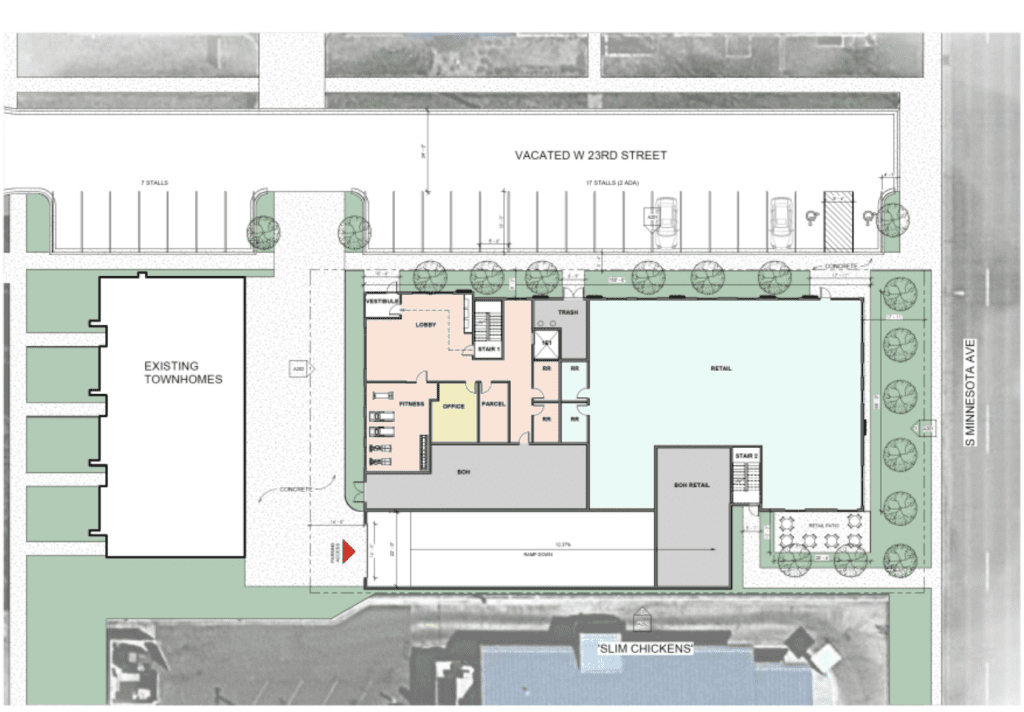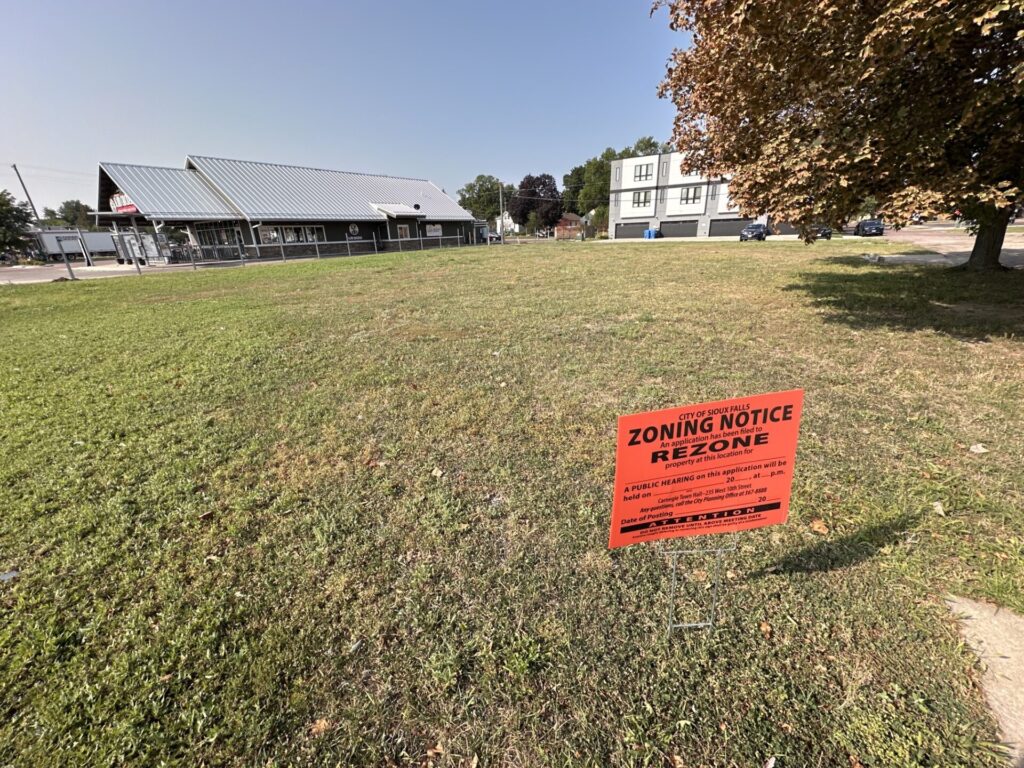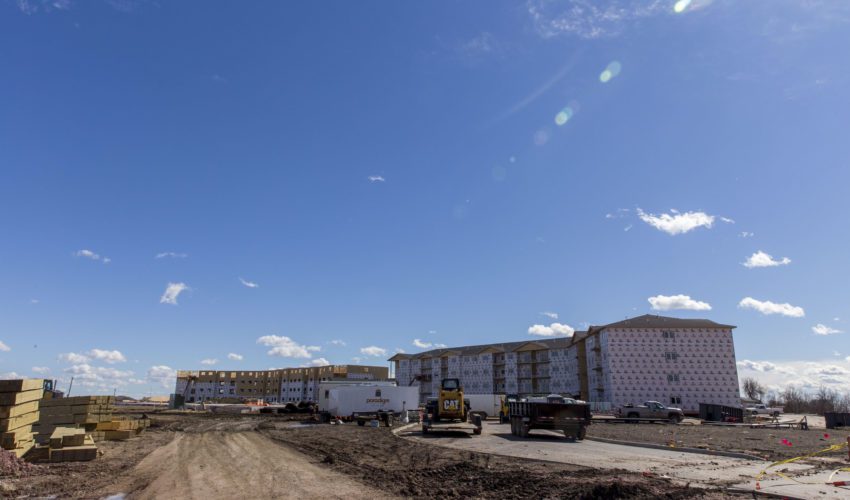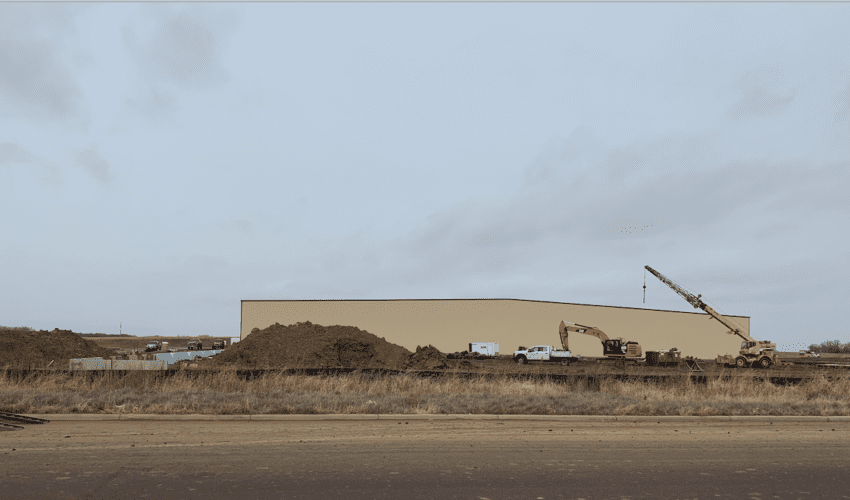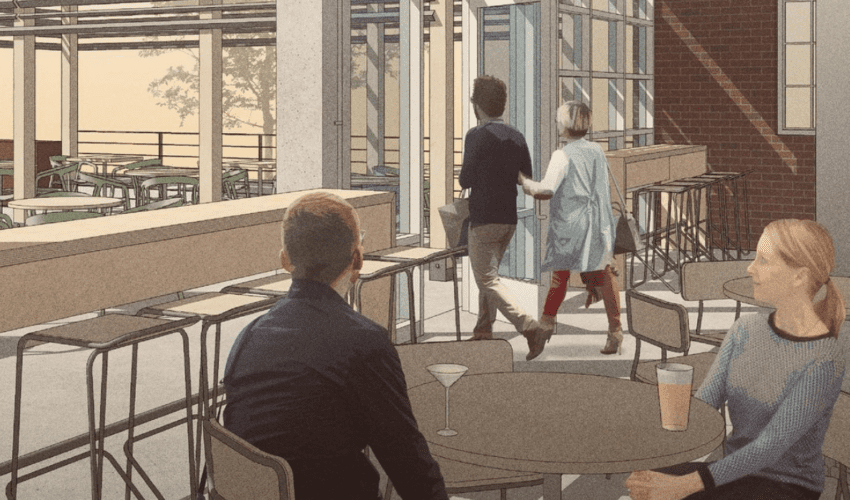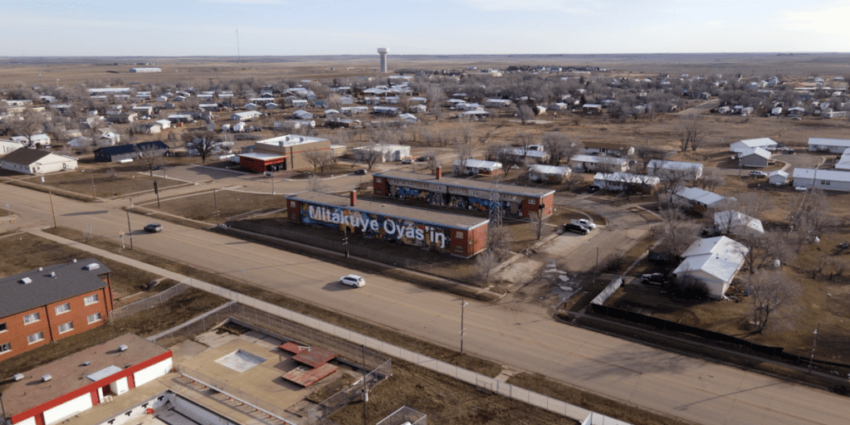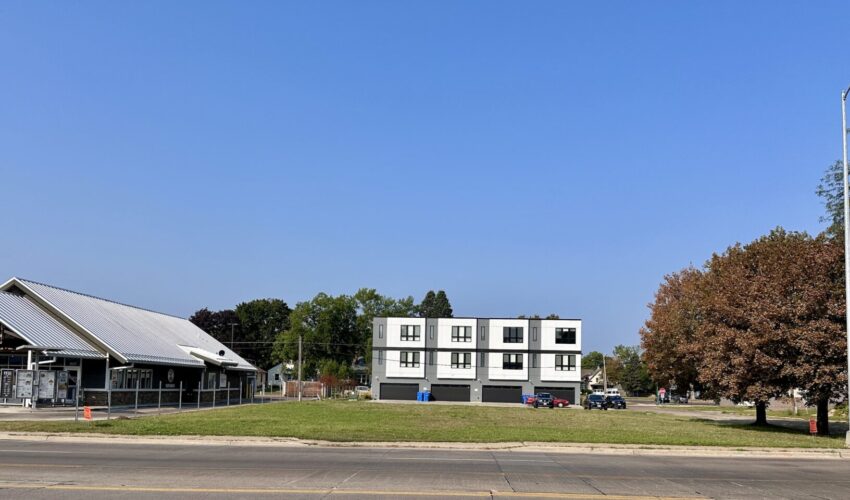City’s first midtown mixed-use zoning proposed for Minnesota Avenue property
Sept. 11, 2023
A development group has brought forward Sioux Falls’ first proposal for midtown mixed-use zoning — a project that would bring a new building to a vacant lot on Minnesota Avenue.
The investment group, led by Dr. Jonah Luzier, is planning a four-story retail and apartment project at 23rd Street and Minnesota that would include underground parking.
A conceptual rendering of the project.
“We love the location just south of 22nd Street, being a nice cross-street with Sanford and the VA and Avera and McKennan Park, and also a bike-friendly street with the sharrows,” Luzier said. “It’s a great location.”
The retail space, between 5,000 and 6,000 square feet, would front Minnesota Avenue and accommodate one or two tenants.
The plan is for 30 studio, one- and two-bedroom apartments with a shared lobby and fitness room.
“Basically right now, we’re in the pre-development phase of looking at selecting the build team, and then obviously the next step is getting the financing put together,” Luzier said. “Obviously, with the rates being where they are, that’s a significant hinderance for starting anything at this moment, but hopefully between some incentives or a break in the increasing rates, in the near future we could look at moving forward.”
His group, Hawkeye Investment Properties, also developed the adjacent four-unit Spring Avenue town homes, which have been popular with tenants, he said.
“We have basically just been waiting for the right time to develop the rest of the property on the other side of the lot that abuts Minnesota Avenue, and really the city moving ahead with the new mixed-use forms helped jump-start the process for looking at that,” Luzier said.
The midtown mixed-use zoning adjusts some parking requirements, which made a difference, he said.
“The issue is parking … being able to do a fun mixed-use project that really engages Minnesota Avenue and still be able to meet the parking requirements,” he said. “The old parking requirements were tough to meet in the small space we had available.”
The proposed project is the sort of development the city wanted to accommodate when it made the new mixed-use zoning an option, urban planner Jason Bieber said.
“From a city perspective, this is exactly what we want to see along Minnesota Avenue and exactly what we envisioned when we created these three new zoning districts to support mixed use on our major corridors in the core of the city,” he said. “Utilizing shared parking is a big win.”
For Luzier, who is a full-time radiologist, the development is somewhat of a passion project. He served on the city’s sustainability master plan committee, and “part of my goals on this project are to achieve a relatively high sustainability factor,” he said.
“It’s something I have a passion for, so part of the goal is to start a process for redeveloping Minnesota Avenue and hopefully spark interest among other developers but also create something as environmentally sustainable as we can by today’s standards and make it not only work in terms of the aesthetics and community engagement but also the financial piece.”
The property is vacant and was owned at one point by Medical X-Ray Center PC.
While “all the pieces have to fall into place,” Luzier said, it’s possible the project could break ground sometime next year.
City proposes changes to allow for mixed-use, taller buildings in core areas

