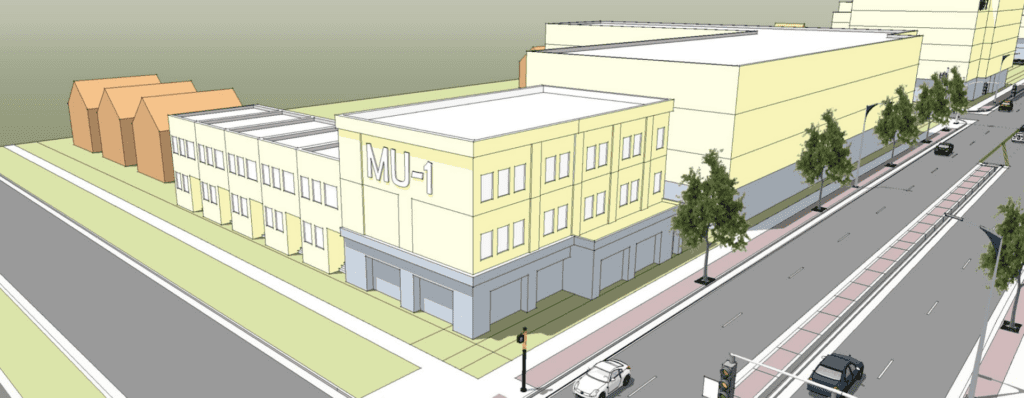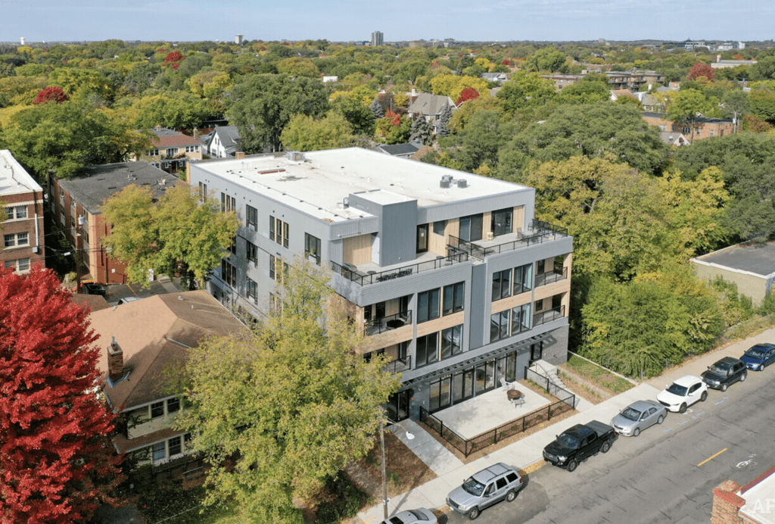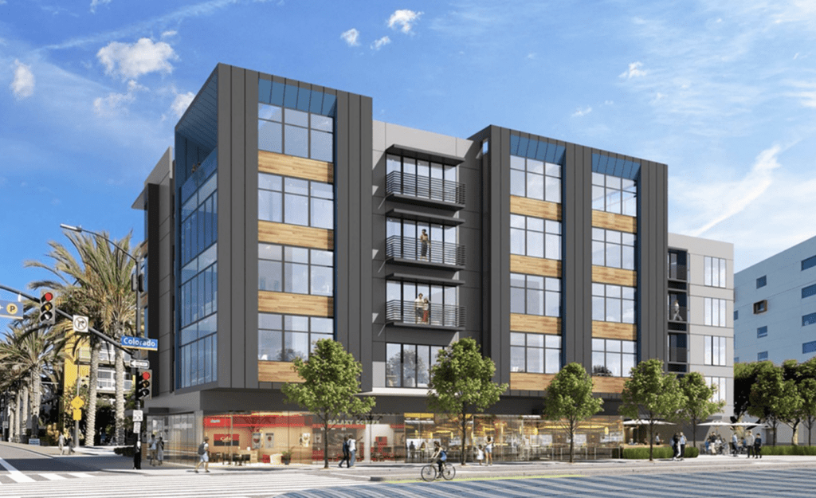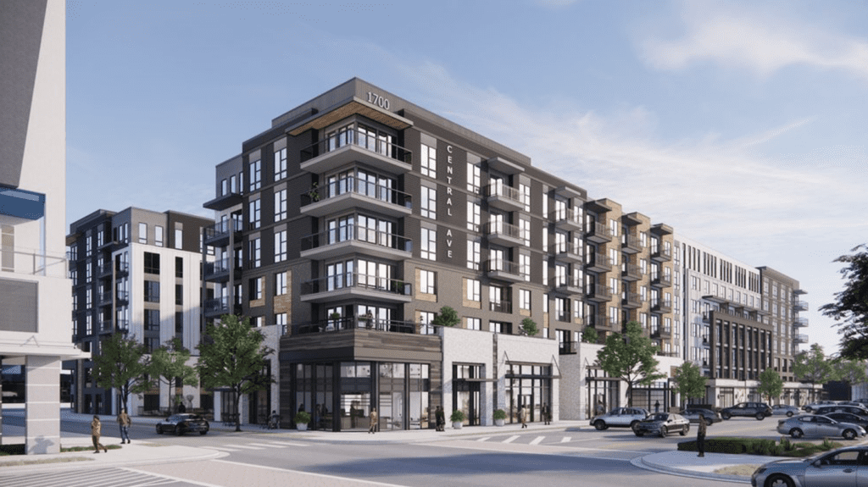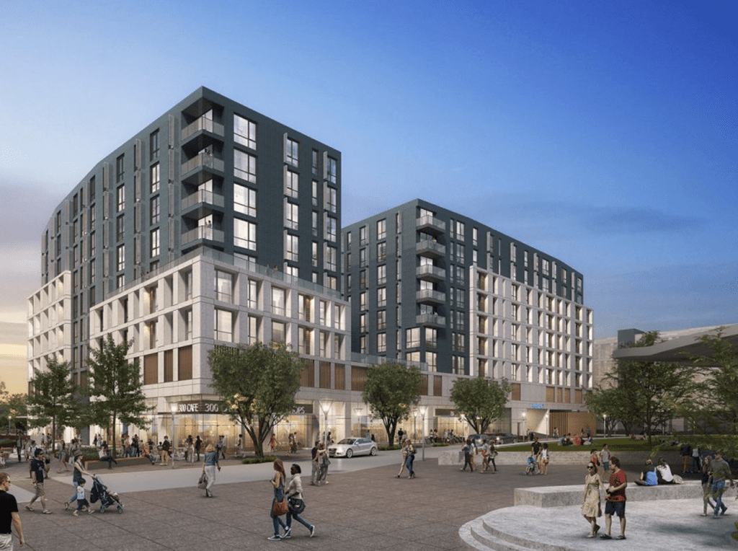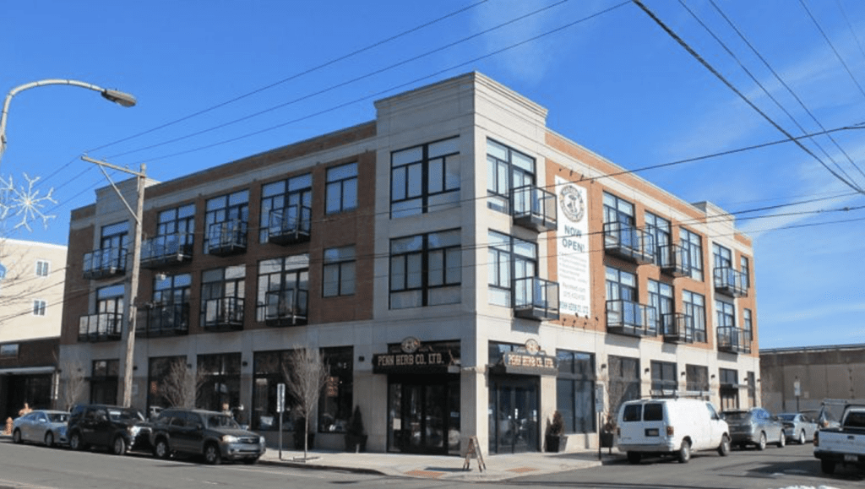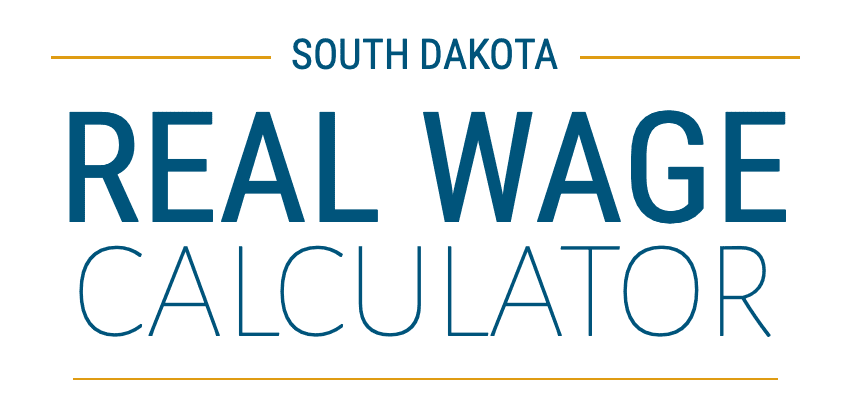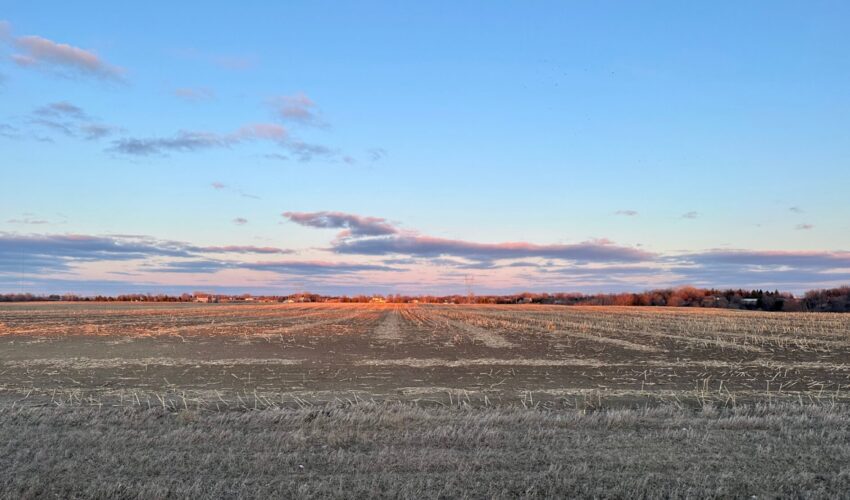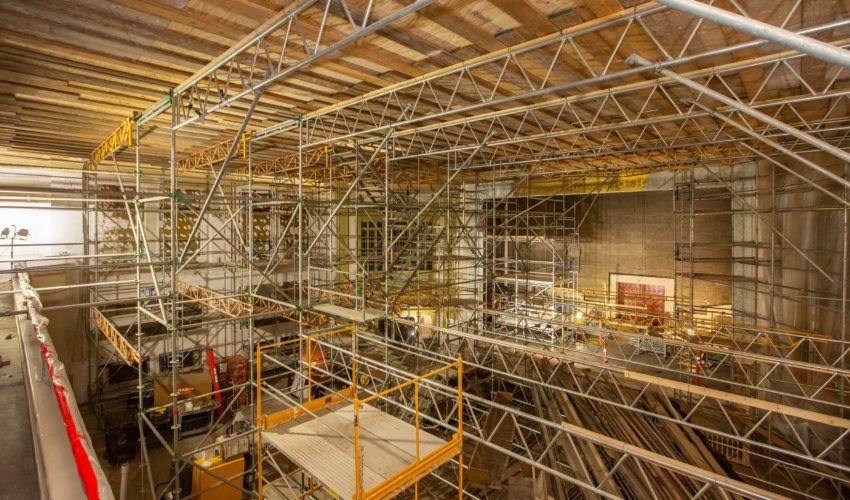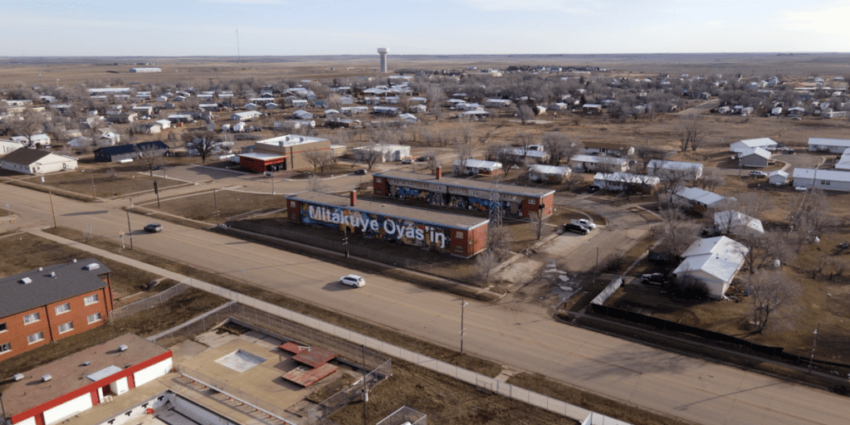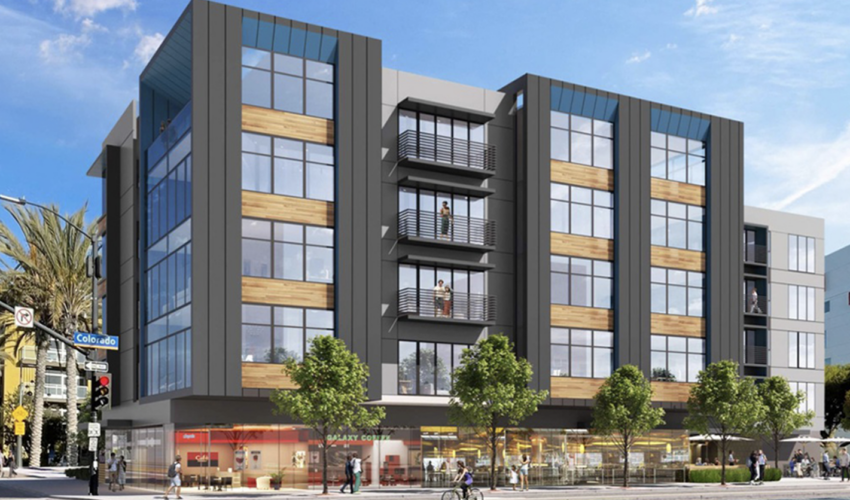City proposes changes to allow for mixed-use, taller buildings in core areas
March 30, 2023
Developers soon could have more options for building mixed-use concepts in core Sioux Falls neighborhoods.
The city is proposing three new zoning districts that would allow various ways to combine residential and commercial spaces in what’s being called “midtown” neighborhoods — west of Interstate 229, north of 41st Street, east of Kiwanis Avenue and south of Russell Street.
“Our whole intent with this is developments that are more walkable and bikeable; that’s what we want here,” senior planner Jason Bieber said.
The district, which would allow building heights ranging from four to 10 stories, would offer opportunities for duplexes, fourplexes and accessory dwelling units throughout core neighborhoods. The districts also address building height, parking constraints, setback, infrastructure and land availability, which can be development challenges.
“We’ve met with developers and Realtors to get their feedback as we were going through this exercise and to give us ideas of what could work,” Bieber said. “To this point, they’re all supportive. We have met with a couple developers that are actually having some ideas and working on some concepts to utilize this new zoning if it would go through.”
According to the city, the zoning districts carry several possible benefits, including:
- Expand the mix of housing and mixed-use opportunities in walkable areas or those served by the bike trail, bike routes or transit.
- Densify underutilized parcels already served by existing infrastructure.
- Act as a vehicle for neighborhood stabilization, redevelopment and revitalization.
- Enhance an area’s unique identity and development potential — village centers, locations near bike paths and institutions.
- Make more efficient use of existing infrastructure in the urban core.
- Increase the local tax base.
- Create walkable neighborhood services and amenities.
- Minnesota Avenue is a good example for potentially using the new districts, Bieber said.
Limitations within existing zoning are why a vacant quick-service restaurant receives “just a coat of paint and a new sign up, and it never redevelops,” he said. “They can’t make it work with the buffer yard requirements and single family that are adjacent to it. So we’re trying to push those buildings up to the street and then have the parking lot as the buffer to single family.”
A corner such as 18th and Minnesota, which has Spring Avenue as a buffer to residential, could be a more likely spot for a taller building, he said.
“Minnesota Avenue south of the railroad tracks where you see a lot of underutilized parking lots or a single restaurant instead of a multiuse building is where we would want to see commercial on the first (floor) and three or four or five, six, seven stories of apartments above it,” Bieber said.
Essentially, the concept creates a hybrid development between the higher density of downtown and the single-story, parking lot-heavy developments in newer areas of the community.
“We want something in the middle that would be more dense, would have buildings up close to the property line but have some variations, have on-site parking but not as much parking requirements as suburban areas,” Bieber said, adding that a recent public meeting on the plan drew “very supportive” feedback.
The plan is to bring the new zoning districts to the Planning Commission for approval in April and Sioux Falls City Council for approval in early May, which would allow developers to request a rezoning beginning later in May. That still would go through the normal public approval process for a rezoning.

