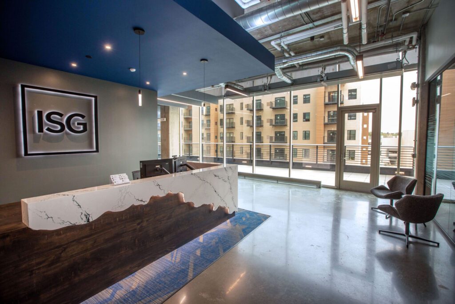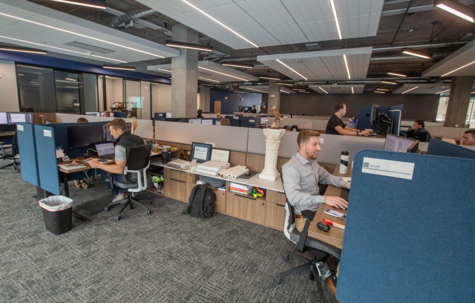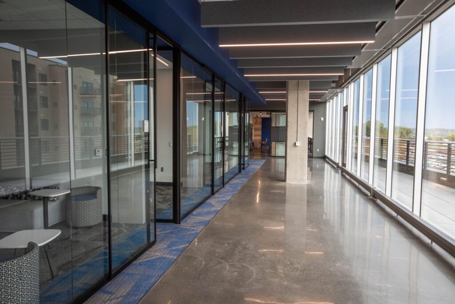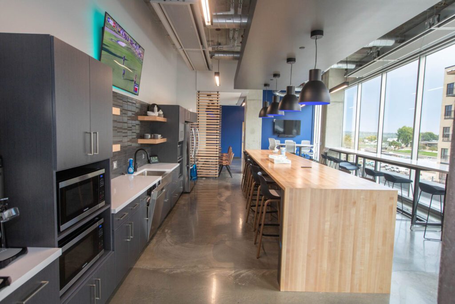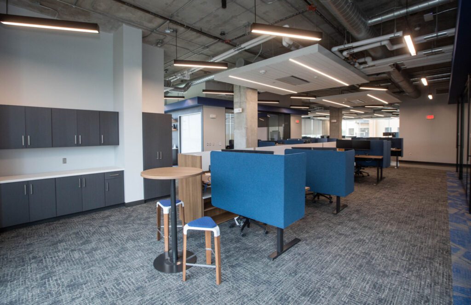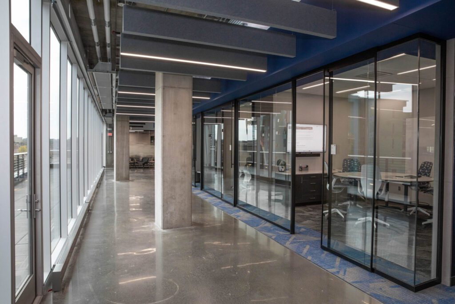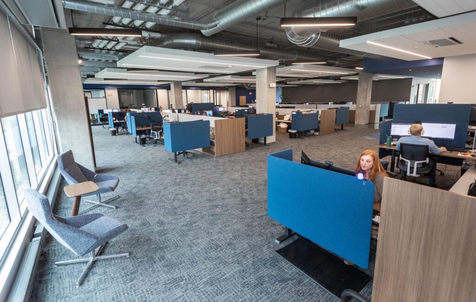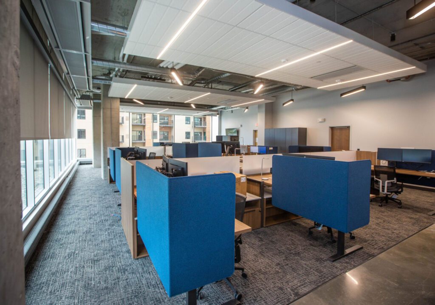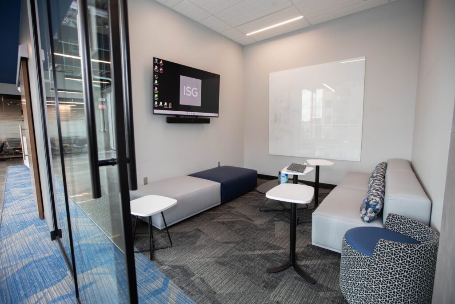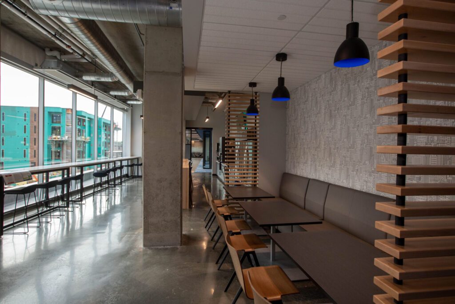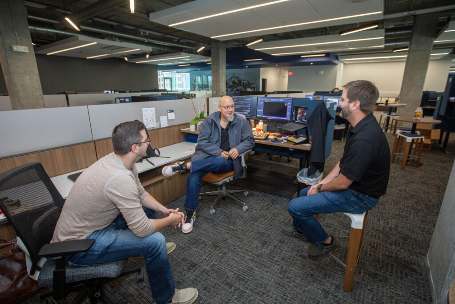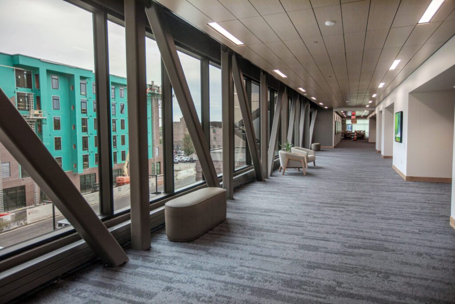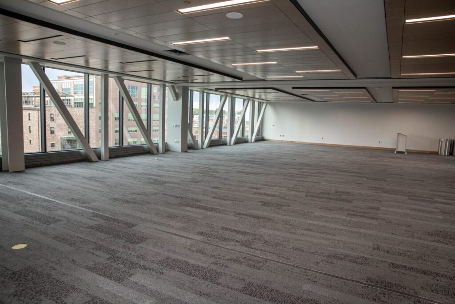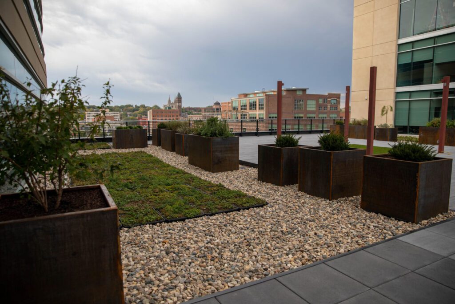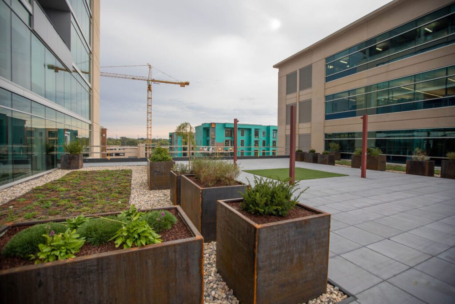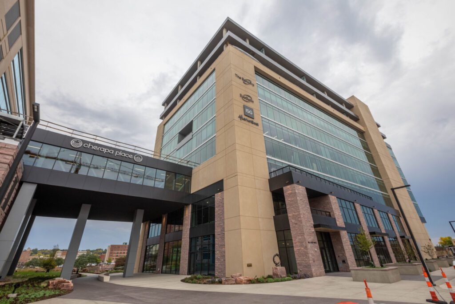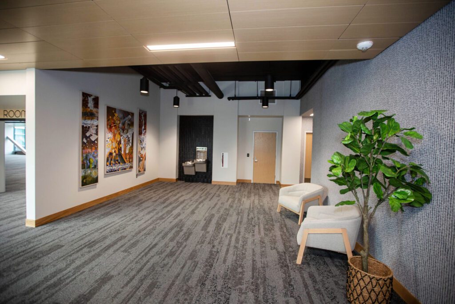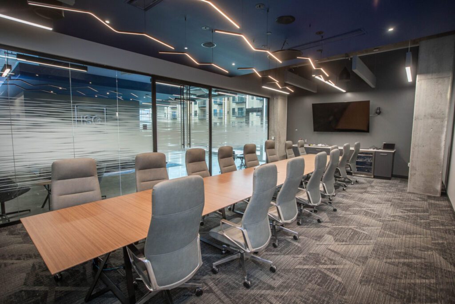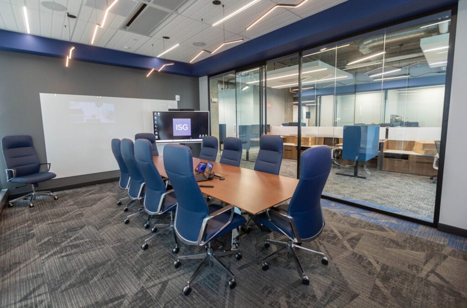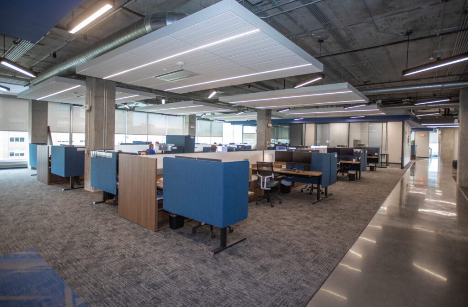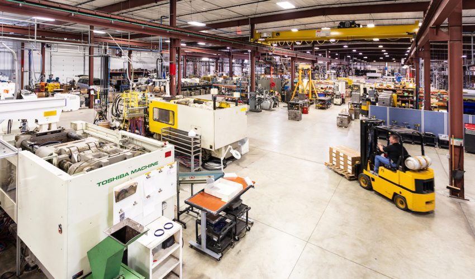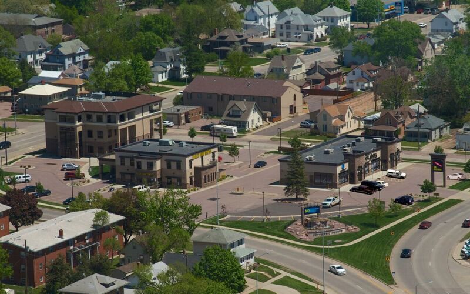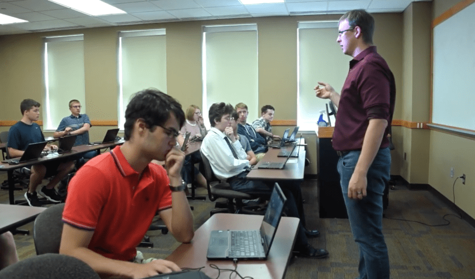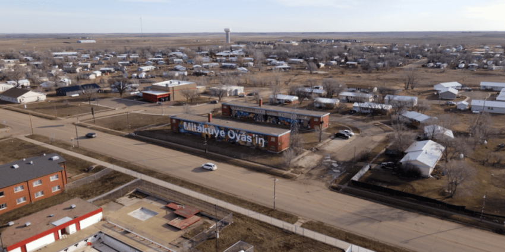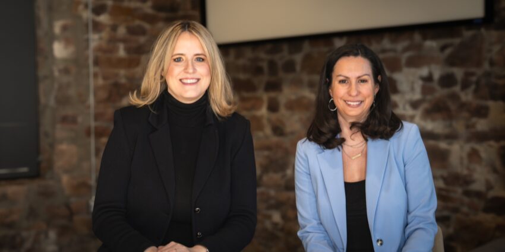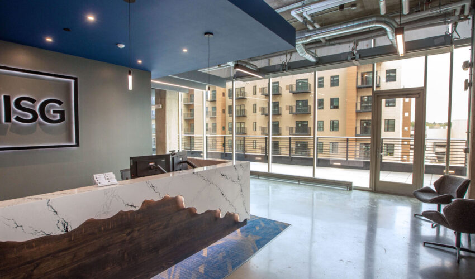Cherapa Place marks milestone as first office opens
Oct. 4, 2023
This paid piece is sponsored by Pendar Properties.
It’s fitting that the firm that designed the expanded Cherapa Place would be the first to move into its new 10-story building.
ISG, a design and engineering firm with a growing Sioux Falls team, has started working from its third-floor space at The Bancorp building, one of multiple projects underway on the Cherapa Place campus in downtown Sioux Falls.
“When we’re able to control our own destiny with the design, that’s a big deal with us,” said Dave Doxtad, president of ISG’s Sioux Falls office.
“We knew from the start in Sioux Falls that we wanted to eventually have our office in something we designed in a downtown setting with this type of quality.”
For ISG, where the average age of team members in Sioux Falls is 36, the office is about tapping into the energy created with this riverfront redevelopment, he said. Even in the early days of working here, they already feel it.
“We have team members who literally have put thousands of hours into working on this project, and now they get to see it come together, and it’s brought tears to their eyes when they see how it all paid off,” Doxtad said.
“I bring my own kids in here, and they can see this project is special. It’s exceptional how it embraces the river, and even the street design is different. It’s going to truly create a walkable community and push Sioux Falls forward in an important way. As we’ve sat on the patio, you can feel the energy and vibrancy already, and that’s only going to multiply as the rest of the project comes together.”
ISG’s office is “an amazing design,” said Jeff Scherschligt, founder and CEO of developer Pendar Properties. “It uses natural features like the concrete floors and has a little more of an industrial feel with an open ceiling that actually allows their clients to see the sort of design and engineering work they do.”
The office is laid out to allow as many employees as possible access to the building’s natural light. The few individual offices are not along windows, and the conference rooms are toward the center of the building. Subtle design features help mitigate noise.
“Our workstations are as low as they can go because we want communication between employees,” Doxtad said. “We want a structural engineer to hear what an architect is working on because that leads to questions and collaboration.”
When ISG began in the Sioux Falls market in 2018, there were four employees. The current space has about 50 people, and there’s enough room to nearly double that.
“This is a place they can throw ideas on the wall, they can talk through design in person, and it’s really important to us to have that from a collaboration perspective,” Doxtad said.
“When you’re in cool spaces, they want to be there. That’s our investment back to them, and because we’re a 100 percent ESOP (employee-owned), it’s their investment, and they believe in it as well.”
While the firm is flexible with employees who need to stagger hours around family commitments, for instance, the office is designed for full-time work.
“They’re building a culture here,” Scherschligt said. “The people in business today are having the foresight to deliver a great office environment, so when you bring people back, even if you’re in a hybrid environment, they enjoy being here and just can’t stay completely away.”
The ISG team “has a special sauce,” added Steve Watson, development strategist.
“They like to hang out together, even after work. We have a curling team. So they want to be with one another, and that’s special. You don’t see that in a lot of places.”
The third floor of The Bancorp building also includes an interconnected shared space for all Cherapa tenants, bridging The Bancorp building with the original Cherapa Place.
There is dividable space ideal for corporate and social events, meetings and community uses.
The fourth floor includes a rooftop patio directly above the interconnect with panoramic views of downtown and the city beyond.
“These spaces will be available to our tenants and causes they support, and it will be able to be rented for the community,” Scherschligt said.
“It’s a beautiful space, and we’re finding the deck has been incredibly impactful as people begin to take a look at it. This is a community building, not just a building.”
Other tenants, including Eide Bailly LLP, MarketBeat and The Bancorp are in the process of moving in too.
There’s limited space remaining on the first and second floors. Iv&co medical spa will be opening on the first floor later this year, and there’s potential to add a riverfront restaurant.
“When you walk through this building, there are not corners cut, and that’s thanks to Jeff and the Pendar team,” Doxtad said. “It’s really quality construction we can be super proud of. That was something just amazing for us.”
ISG also assisted with much of the tenant office design, creating a cohesive look throughout the building.
“There were many benefits to how the tenants worked together through design and construction, coordinating and aligning both in our approach and philosophy,” Doxtad said. “We share the common belief that it’s a real value to have people in the office, and we designed around that.”
Behind the scenes, “the collaboration with the city and city government was key,” Scherschligt said. “That goes back to the city’s original agreement to construct the Greenway and continues through the Sixth Street bridge. This doesn’t happen without a very effective public-private partnership, and it’s important for people to understand that. When you have cooperation, this is what gets delivered to the entire community. And that’s why Sioux Falls wins.”
Doxtad agrees.
“The city has been wonderful to work with,” he said. “This is a complicated project. We needed them to look at things they hadn’t seen before, and they did it, and it was solved together. It takes a village of people to make something like this happen.”
ISG will hold a ribbon cutting and celebrate its 50th anniversary at 4:30 p.m. Thursday.
In Sioux Falls, the firm rapidly has made an impact with projects such as the new turfed fields at the Sanford Sports Complex, Active Generations at Dawley Farm Village and The Docks warehousing development. It’s beginning work on Hartford’s wastewater treatment facility and wrapping up a new multitenant building at the Discovery District.
And, there’s more to come at Cherapa Place. ISG designed The Clark and The Dakota mixed-use buildings, which will include retailers, SISU Fit and hundreds of apartments.
Here’s a glimpse at the ultimate development:
“ISG did a beautiful job with the design,” Scherschligt said. “The tenants have done a beautiful job with their build-outs, and I couldn’t be more proud that this building was done by local developers, local designers and local contractors. That’s what makes it even more special.”

