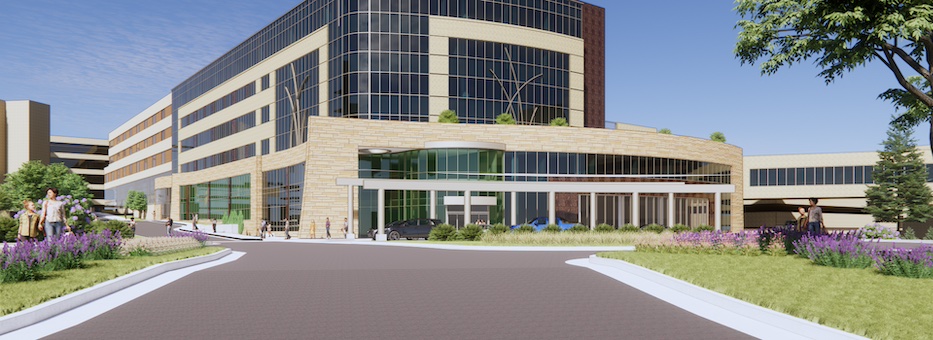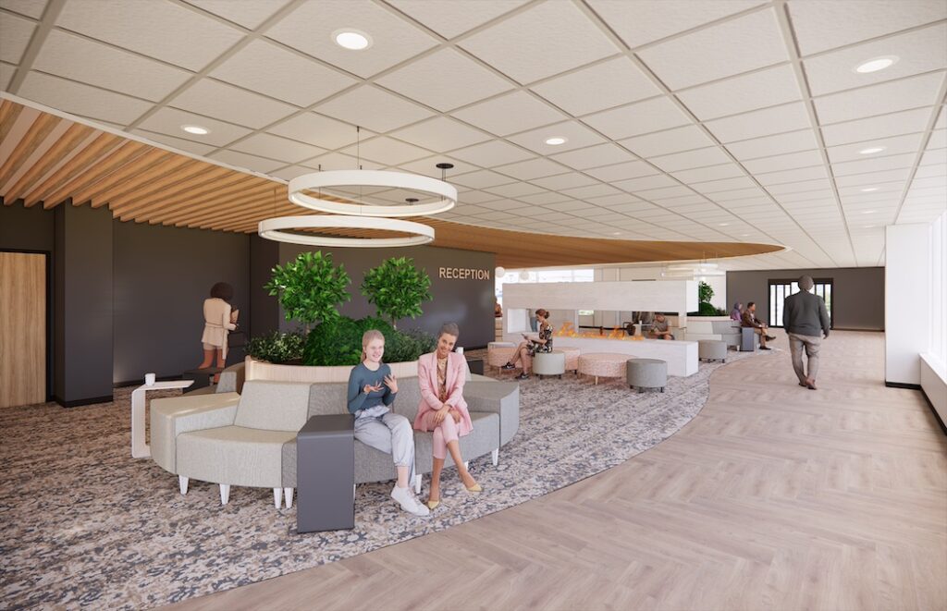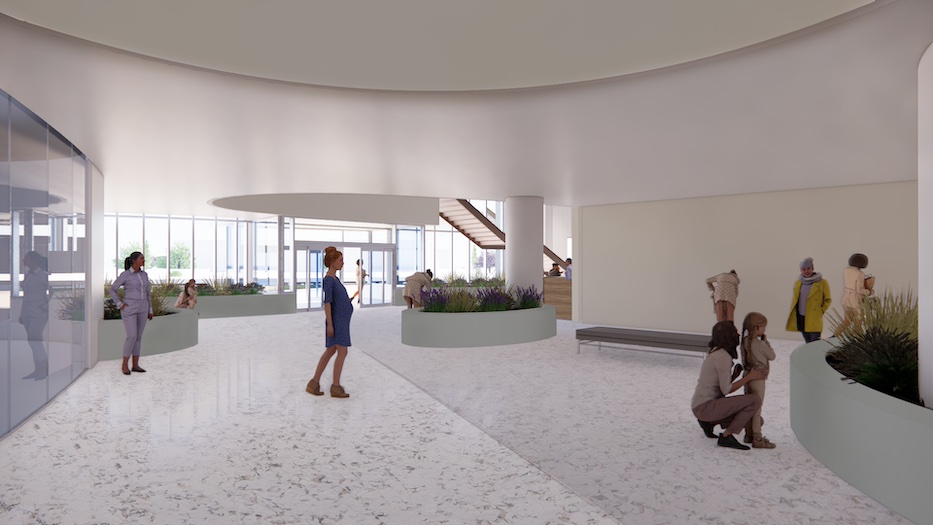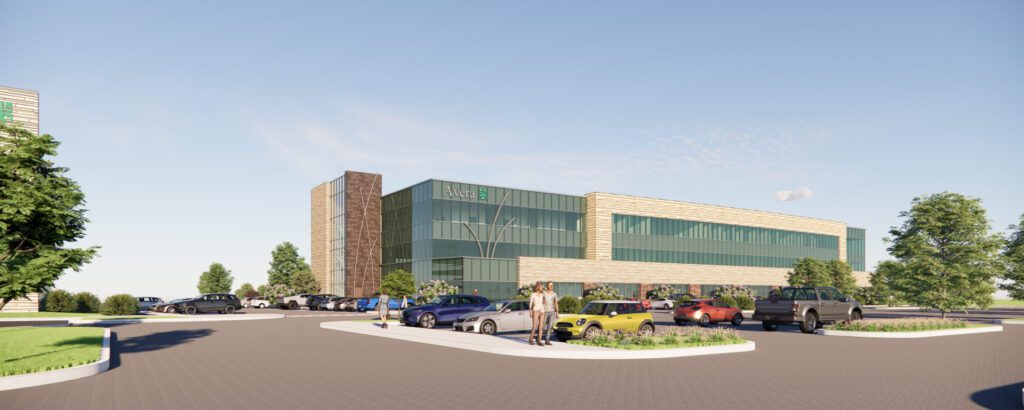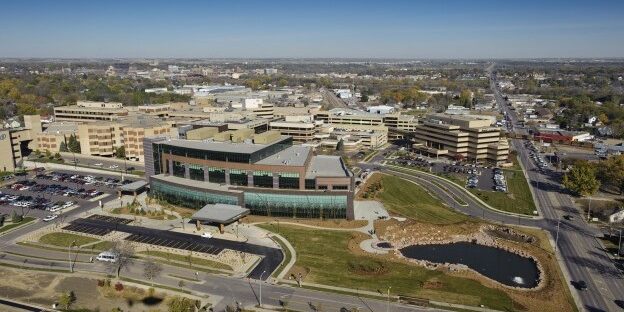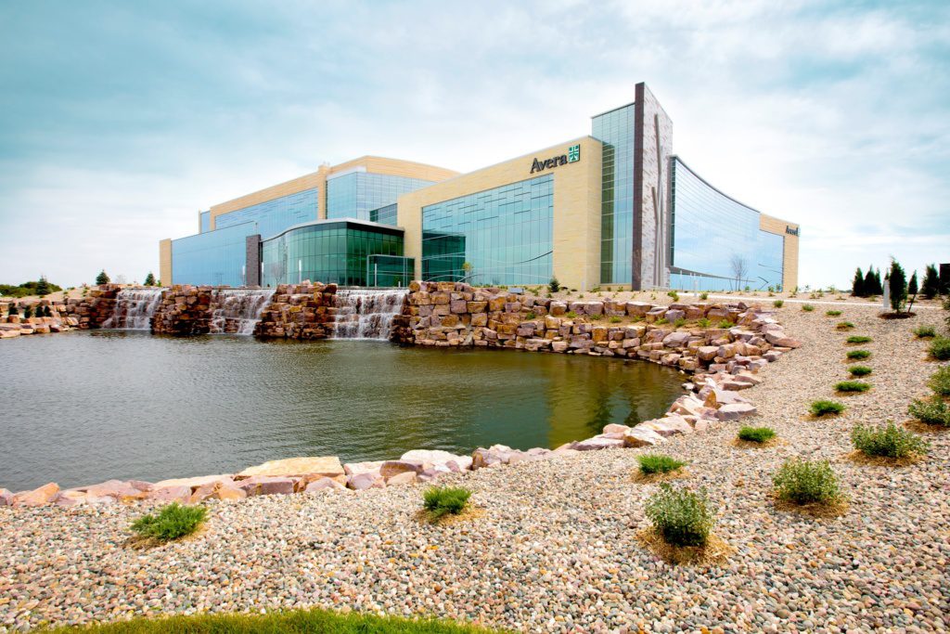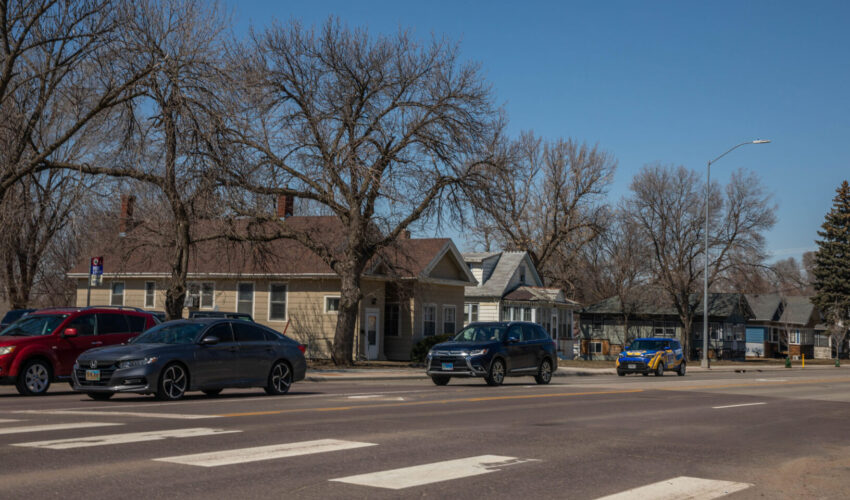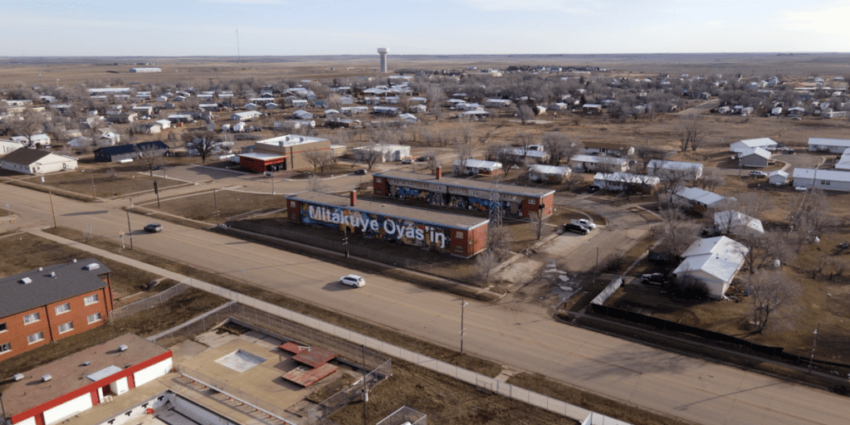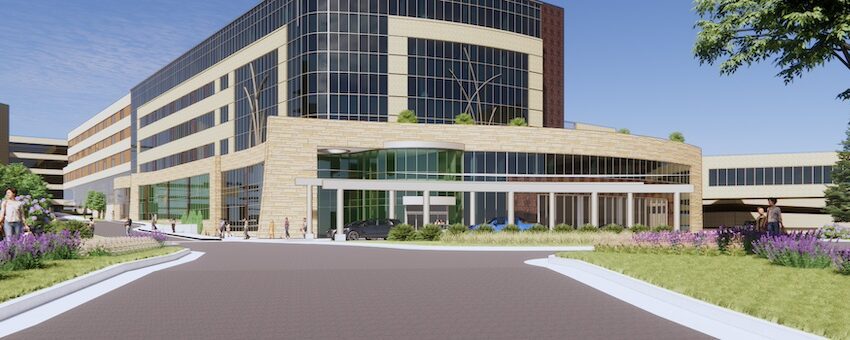Avera announces $245M in building projects on 2 campuses
March 27, 2024
Avera Health plans to add a six-story women’s and children’s services building and three-story digestive health building on two campuses in Sioux Falls, totaling $245 million in new investment.
The package of projects represents the largest amount of building activity in Avera’s history.
“Women and children should not have to go to the Twin Cities, they should not have to go to Omaha, they should not have to go to other points east of here,” Avera president and CEO Jim Dover said. “We are proud they will receive care on par with the best universities.”
The tower for women’s and children’s hospital services will create a new main entrance on the campus of Avera McKennan Hospital & University Health Center.
“When our current front door was built, it was the front of the hospital. And now with the expansion of all the buildings around it, our front door is now in the middle of our living room. It’s in the middle of campus,” said Dr. Ron Place, regional president and CEO of Avera McKennan.
“This entrance of women’s and children’s will be the new entrance to the hospital, so facing out to Cliff (Avenue), the largest feeder street to the hospital, and it will look like a main entrance.”
A conceptual rendering of the lobby
A new lobby will create a central entry point and veer off toward the women and children’s tower on one side while connecting with the rest of the hospital. Shell space at the lobby level is being reserved for future education, conference and administrative uses.
A conceptual rendering of the lobby
While Avera looked at multiple locations to expand its women’s and children’s services, this one became the preferred site because of how it ties into the existing critical care services on the main campus. Building the 220,000-square-foot tower will involve demolishing Plaza 3, which is among “the oldest and smallest buildings we have,” Place said. The building was developed for cancer care around 1990 and is not able to be retrofitted, he said. Replacing it also preserves nearly all parking on the campus despite adding the new tower.
The women and children’s tower will include:
- Ground floor (second story): Labor and and delivery along with a dedicated triage unit and antepartum area to meet the growing numbers of mothers who need to be hospitalized before the birth of their child because of certain risk factors. The new unit will accommodate the ability to create low-risk birthing suites.
- First level (third story): This will be the postpartum unit currently elsewhere on campus.
- Second level (fourth story): This is reserved for future surgical expansion.
- Third level (fifth story): This will be contiguous to the current pediatric unit and pediatric intensive care unit and allow for future growth.
- Fourth level (sixth story): This will expand the current neonatal intensive care unit, which was completed in 2015, with a portion reserved as shell space and the goal of meeting needs 20 years into the future.
Construction is scheduled to start this summer with projected completion in early 2027.
Across town, Avera also will be starting on improvements to the Avera on Louise campus at 69th Street and Louise Avenue. A three-story digestive health building will be built, connected via underground tunnel to the existing Avera Specialty Hospital, which then will be focused solely on orthopedics.
The hospital was constructed for both specialties about five years ago.
“We’re at volumes in year four that we didn’t expect until year 10,” said Chad Bare, vice president of surgery at Avera Specialty Hospital. “The growth in Sioux Falls and the surrounding areas is really pushing a lot of that, along with market share growth, and that’s not only in GI but orthopedics as well.”
The new 127,000-square-foot building is estimated at $70 million of the $245 million overall investment. It will include an option to attach to the specialty hospital via skywalk in the future.
It will include:
- Ground floor: This level will be dedicated to gastroenterology procedures, including 10 general procedure suites, two ERCP procedure suites and 55 pre-/post-procedure rooms, allowing for up to 100 percent increase in the total amount of procedures.
- Second floor: This will be the gastroenterology clinic, allowing space for up to 10 more providers.
- Third floor: This is shell space for future expansion.
The building also is designed to add three more floors.
Construction is scheduled to start this summer with an estimated completion in early 2026.
Meeting demand
Between both projects, Avera will add 158 beds, including an additional 47 medical surgical beds at Avera McKennan through remodeling vacated space at the completion of the new tower.
The demand already exists, Place said.
For instance, the average daily census within Avera McKennan was 315 patients in 2015. It grew to 379 last year. On Monday morning this week, it was 440.
“So the pressing need really is in adult beds,” Place said. “Some of it is the growth of the city and the metro area … but McKennan’s market share in Sioux Falls is growing, so the population growing really fast and our market share is growing — somewhat slower, but still growing.”
The number of pediatric specialists also “has been expanding markedly in the last several years,” he added. “Our pediatric ward is small … so we have all this capability but not as much capacity. That will be expanded with the idea that as we need more of it, some will be shelled but the ability to expand within it is significant.”
The enhancements for women’s and children’s also allow Avera to offer services the market is demanding, such as space closer together for babies and new mothers, including in some NICU cases, more dedicated space for high-risk pregnancies and deliveries, and capabilities for mothers who want low to no intervention, including water birth.
These example images show design inspiration for the new tower.
For pediatric patients, spaces will be customized to offer amenities for various ages.
“The range of children is zero to 18, so we’ll tailor the space between the infrastructure and technology to suit the needs for those particular patients, but let our kids be kids,” said Tamera Larsen-Engelkes, chief nursing officer.
It’s a similar situation at Avera on Louise.
“Every bit of clinical space is full — every doctor’s office, every exam room, every procedure room,” Place said. “And while we’re still OK from an access perspective — you can get in to see someone — our projection is it’s not going to last. The only way we can meet the requirements for getting people in is if we build more.”
These concepts show potential designs for the digestive health building.
The architect on both projects is BWBR, which has designed previous Avera buildings, and the construction manager at risk is Journey Group, which also has a long history of projects for the health system.
The broader plan is the result of extensive modeling and thoughtfulness, said Tom Biegler, Avera McKennan board chair.
“I’m incredibly excited to see this in its true form when it’s all finished,” he said. “This is going to set up Avera McKennan for not only the next five or 10 years and the surge in population that we’re seeing right now, but it really has all the makings of a springboard for the future.”

