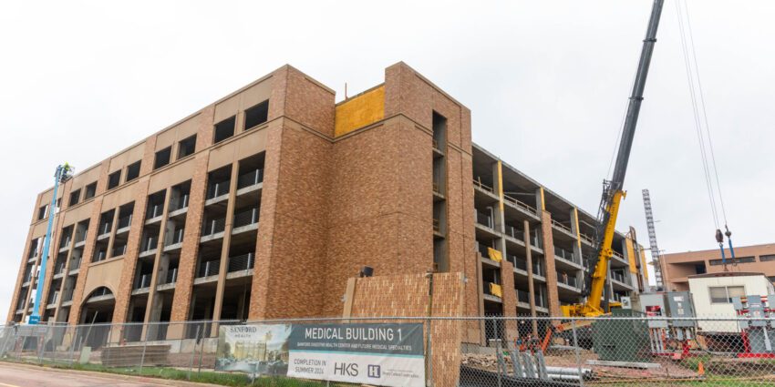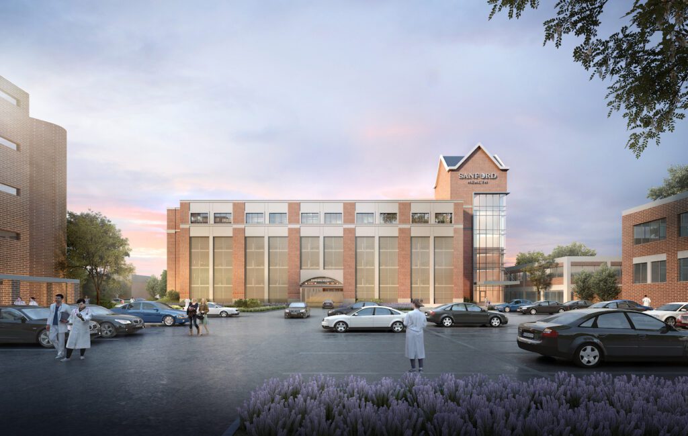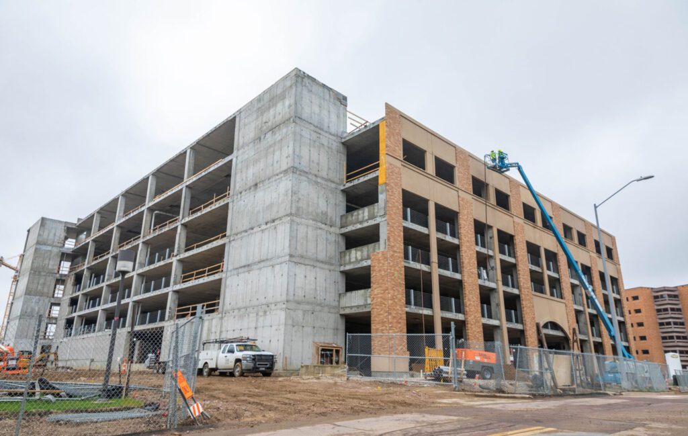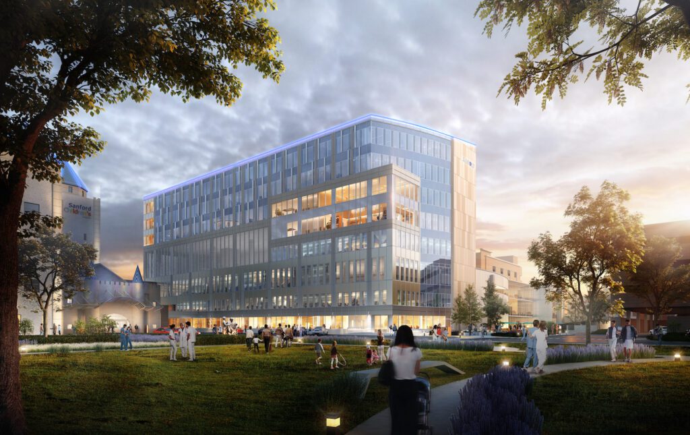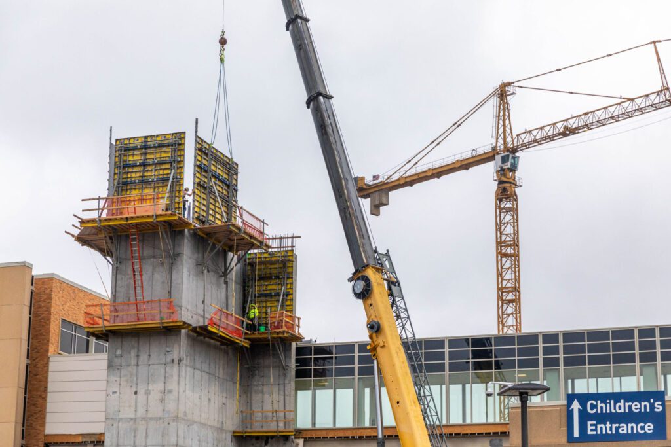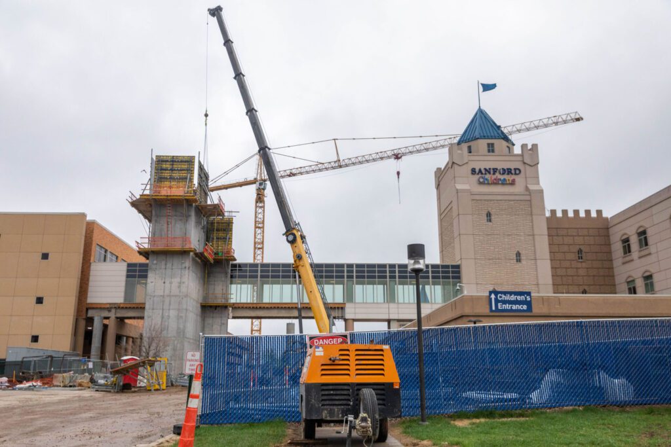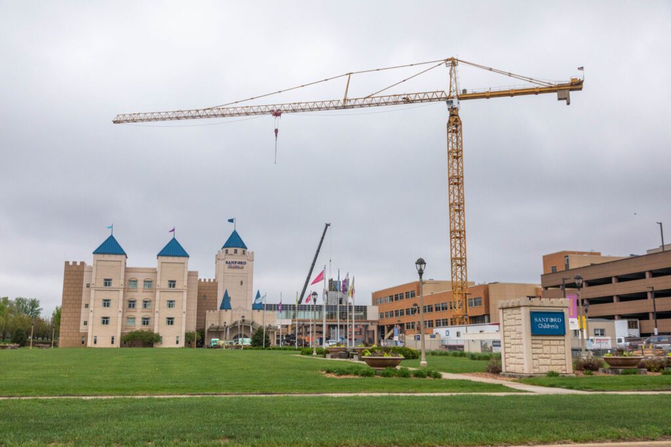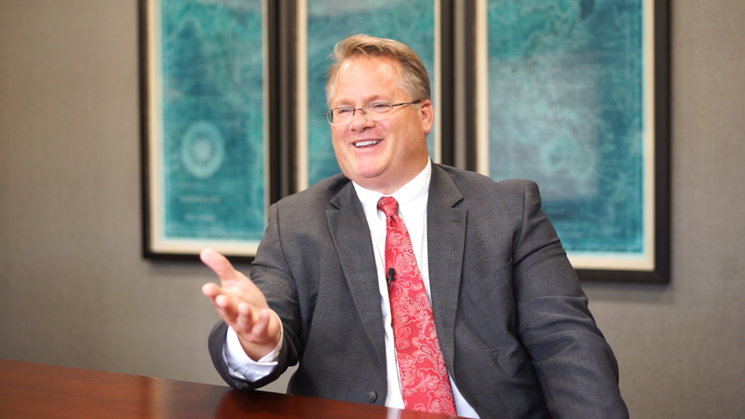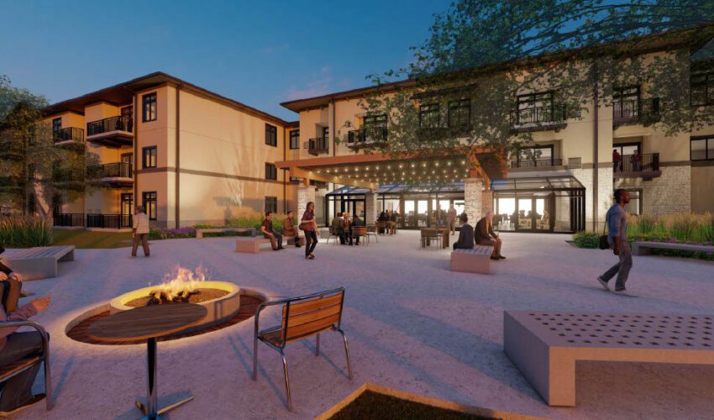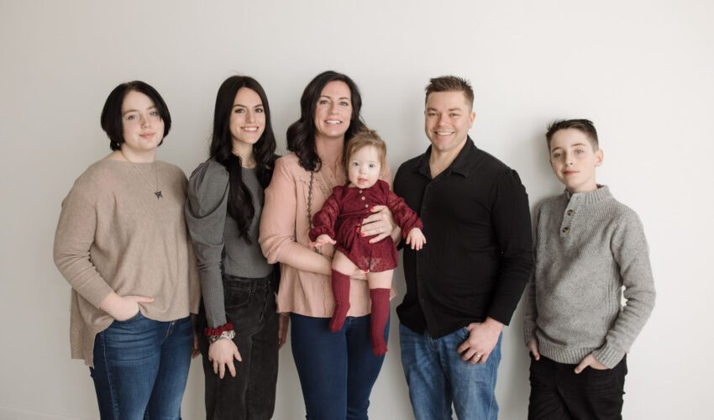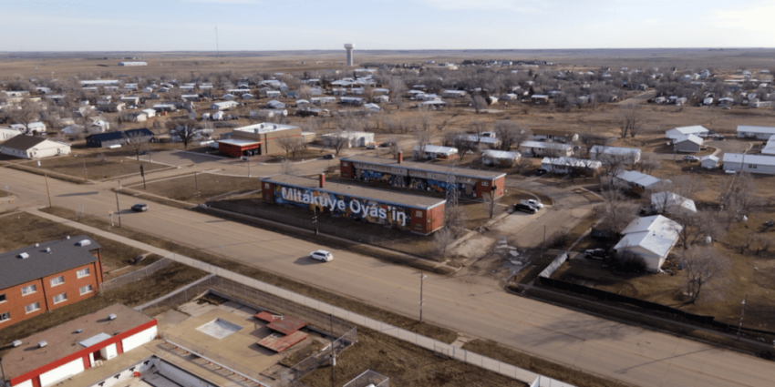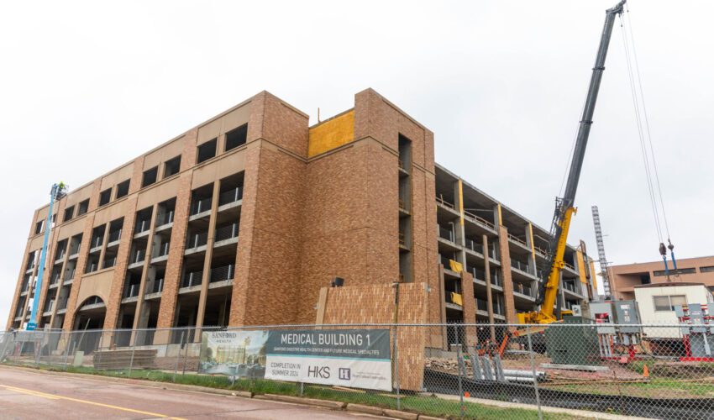As Sanford construction continues, new orthopedic hospital to add hotel
May 15, 2023
While they’re a year or two from opening, respectively, the two major building projects at Sanford USD Medical Center have finalized design and one now includes a two-story hotel on top.
In a milestone moment, albeit a symbolic one, a ceremonial final beam will be laid in place today at the new Medical Building 1 on the campus of Sanford USD Medical Center.
Painted Sanford blue and signed by team members, the steel beam will be placed in a “topping off ceremony,” said Kris Denevan, executive director of facilities and support services.
“And that will forever be placed in the building, and we will keep moving on with finishing the rest of the space.”
The five-story 237,000-square foot building is one of two major building projects on the health system’s main Sioux Falls campus. Combined, they account for $225 million in new investment.
MB 1, as it’s referred to within Sanford, replaces a building with the same name and will include four stories of parking. The fifth floor will house the Sanford Center for Digestive Health, including a GI clinic and procedure space.
The $64 million building is located on the south end of campus along Grange Avenue, east of MB2.
“What we’re doing now is putting precast panels on the outside. We’ve completed the east and are working on the north side, so we have skin on two sides and are working our way around the building,” Denevan said. “What you’ll see is four levels of parking ramp, so you’ll see the open structure with cable around the outside, and then the fifth level is the clinic and procedure space, and … it can go up three more levels for future clinic expansion.”
Windows and the roof will be added next, with the fifth level becoming enclosed later this summer.
Having the GI clinic and procedural space in the same building “make it convenient for patients as a one-stop shop,” Denevan said.
It also brings additional space to a growing area of care, with a plan to ultimately have more than 20 GI providers in the new building as well as fellows. A new GI fellowship will add two fellows per year in programs that last three years, beginning in 2024.
The new building will include space for education, a clinic, 10 GI procedure suites, 40 pre-procedure suites, physician offices and common spaces. The architect is Chicago-based HKS in partnership locally with Architecture Incorporated, and the contractor is Henry Carlson Construction.
In designing the space, “we attempt to have easy way-finding, access to natural light (and) spacious exam rooms, promoting a healing environment,” Denevan said.
The building is on track to open about one year from now.
The second project, the 205,000-square-foot, nine-story Sanford Orthopedic Hospital has evolved its design to include a 56-room hotel on the top two stories, with a floor of 19 in-patient rooms beneath that.
Sanford is going through a request for proposal process to choose a hotel operator.
“We’ve got people that travel from two, three, four hours away, and if you’re the first case of the day you’re reporting at 5 a.m., so driving in the middle of the night or in a winter storm isn’t desirable,” Denevan said, adding it also connects to the Sanford Children’s Hospital castle.
“We know there are families that need housing for children during the hospital stay in the castle for long periods,” she said. “It’s a hotel just like the Home2 across Grange, and we think there’s going to be an ability to host education conferences and things like that where this would be a nice space to have providers stay before that conference. It’s got a lot of possibilities.”
The $161 million building will be the tallest building on the main Sioux Falls campus and will be built to the west of the surgical tower and to the south of Sanford Children’s Hospital.
The construction site has “a lot of foundation work that to a person walking by wouldn’t have noticed a lot of progress” over the winter, Denevan said. “But there was a lot of work to develop the foundation. We’re 110 feet down to bedrock for the structure, so a lot of utility connections, a lot of foundation work going on, and now you’re finally seeing us go vertical out of the job site with a stair tower. You’ll see this stair tower coming out up out of the ground of this massive concrete structure, and we’re seeing an elevator shaft come up on the south end.”
The architects for the project are Architecture Incorporated in Sioux Falls and HKS in Chicago. The general contractor is Henry Carlson Construction.
The goal is to enclose the building before winter so interior work can start.
“Twelve operating rooms are complex spaces, so they’re not a quick finish like an exam room,” Denevan said. “One of those OR’s is going to have an intraoperative MRI and this is going to support not only all physicians but our neurosurgeons. When you’re doing a brain surgery, you can have real-time imaging with that MRI rather than taking the patient and transporting to MRI in our main radiology department, so that’s integrated with our operating room suites which is unique for us and our neurosurgeons are looking forward to that.”
The Orthopedic Hospital building also is adding therapy services. The plan is to open the building in the third quarter of 2025.

