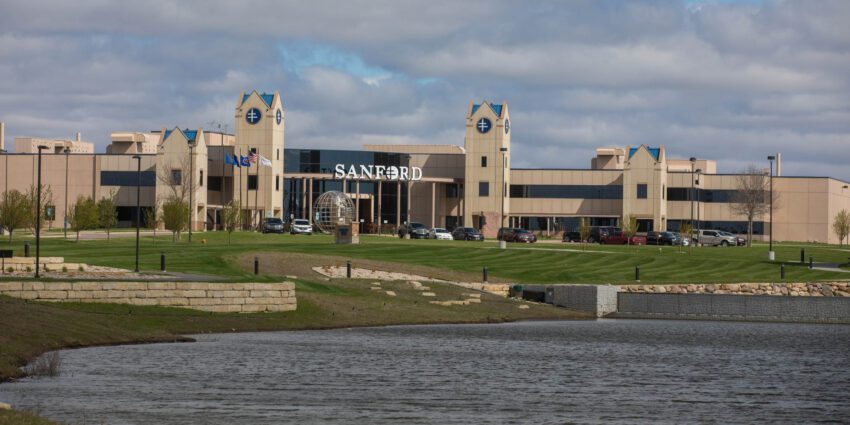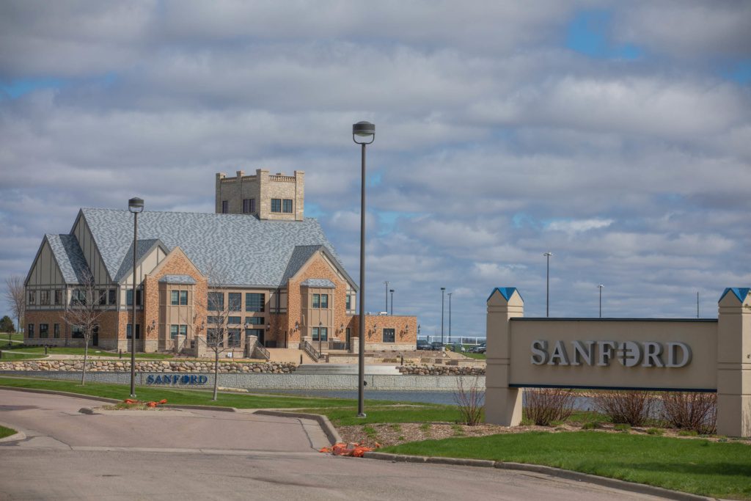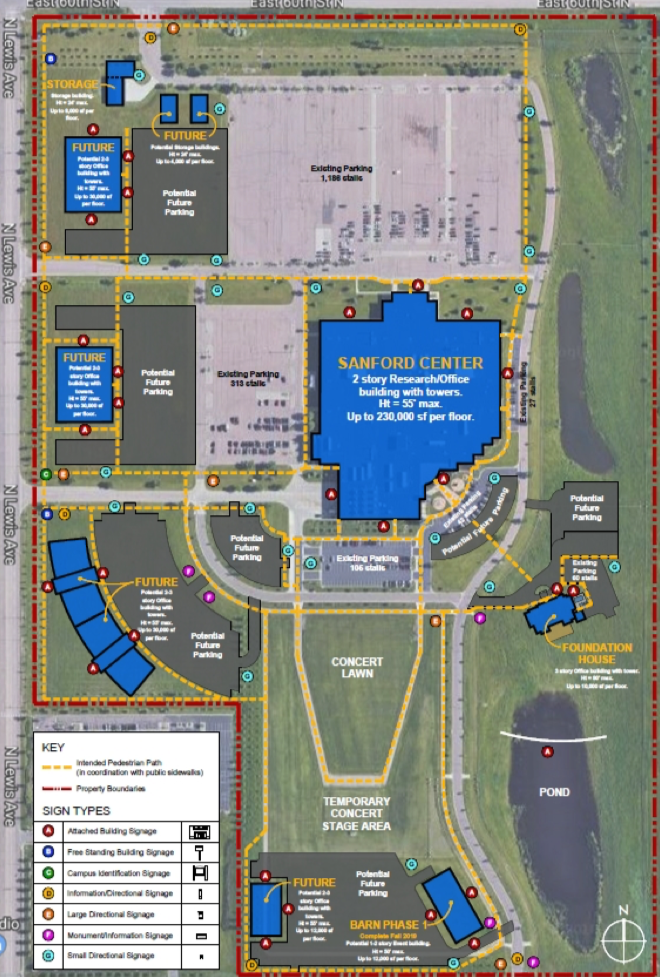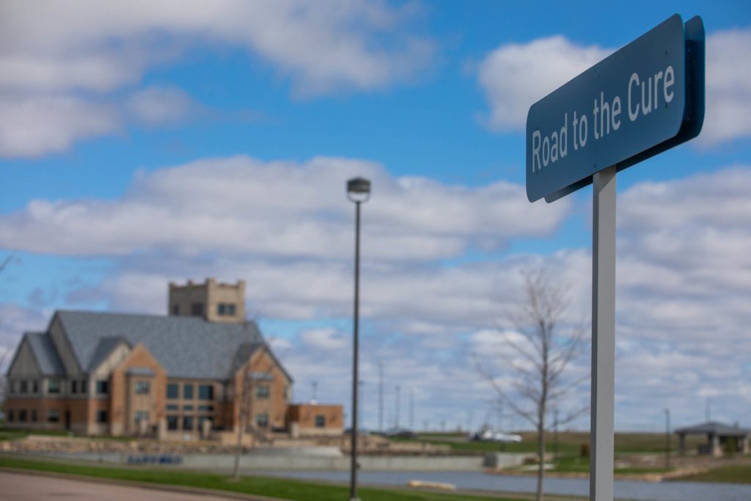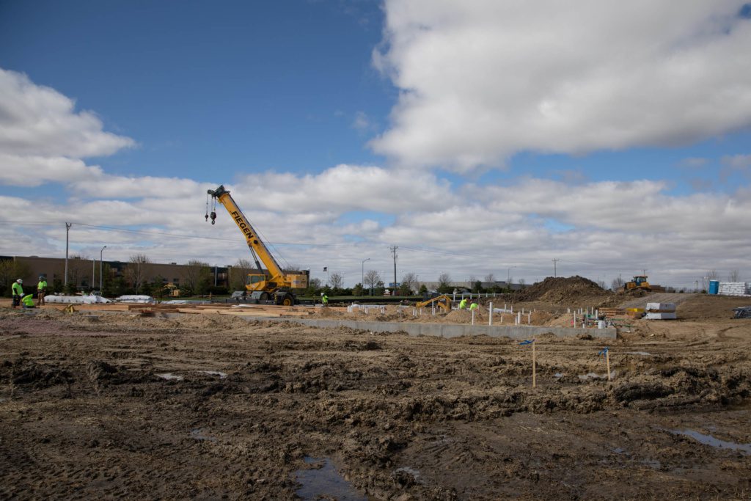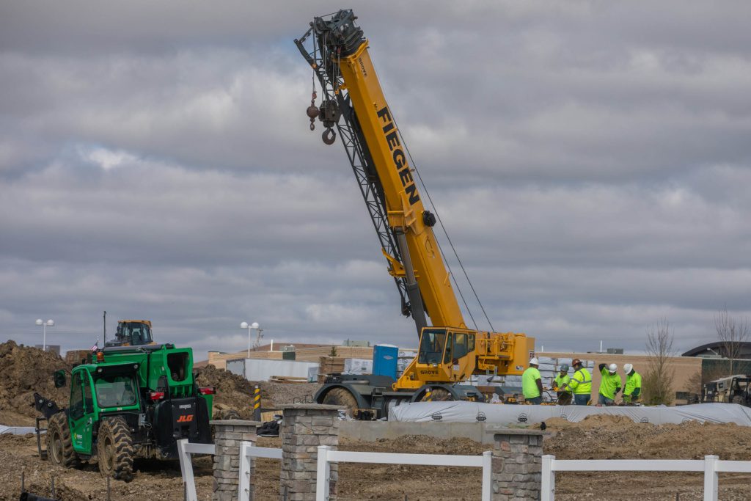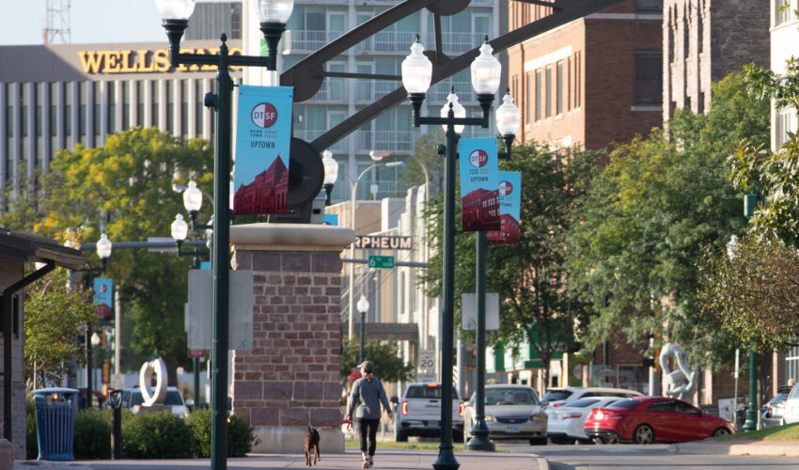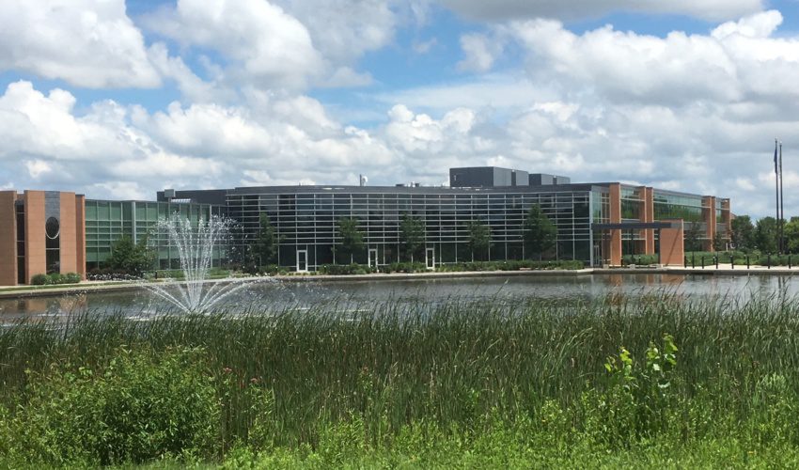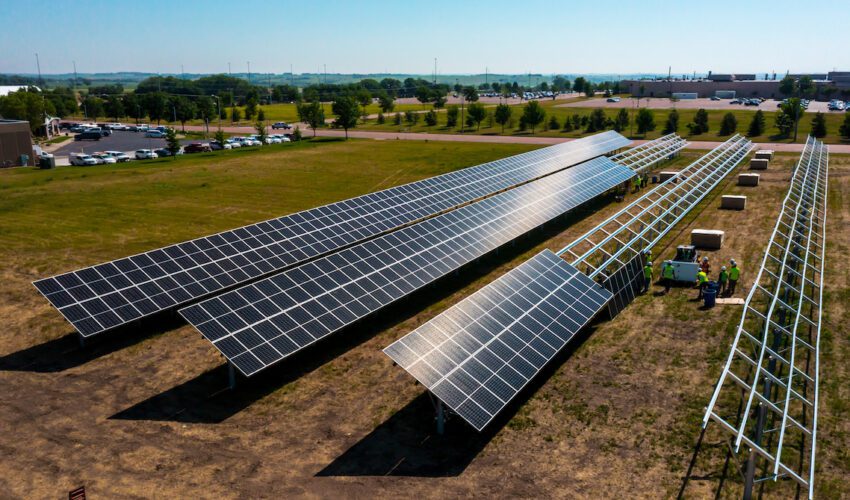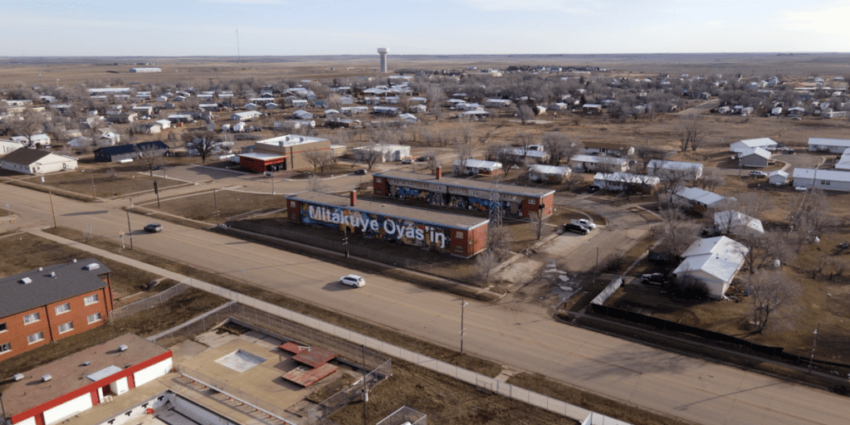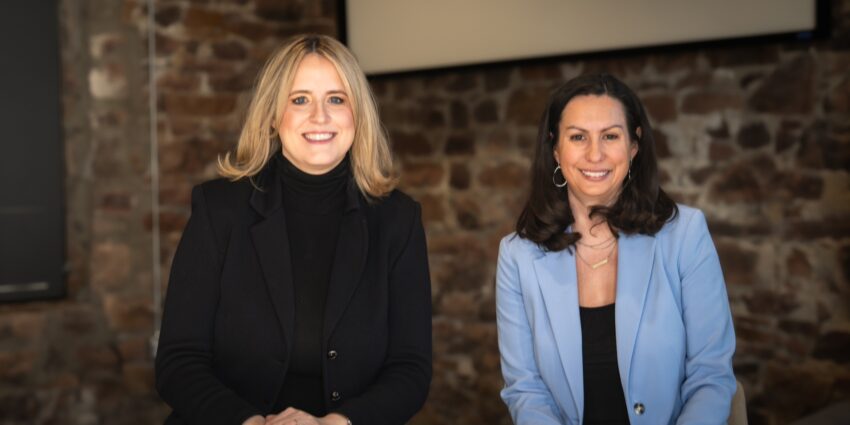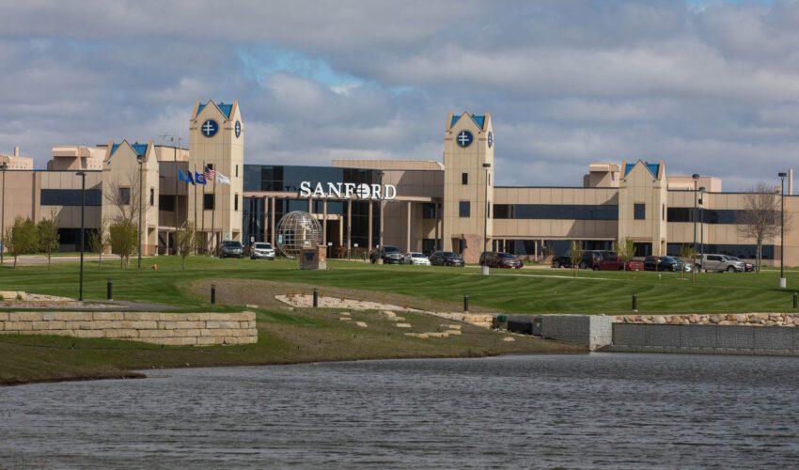Sanford’s plans for corporate campus include more offices, event space
May 2, 2019
At one time, it was a manufacturing center on the edge of town, surrounded by farms and grazing horses.
But in the 10 years since Sanford Health moved in, the 90 acres that used to be part of Hutchinson Technology have matured into a growing corporate campus for the city’s largest employer that’s far from done being developed.
“The original plan was just to inhabit the Hutchinson Technology building and put up a white fence so the horses had a place to stay,” CEO Kelby Krabbenhoft said.
“But as it became really apparent Denny Sanford was emerging as the foremost philanthropist in health care, he needed a presidential library.”
That led to the Sanford Foundation House, which opened in late 2017 and serves as a tribute to Sanford’s namesake along with acting as a front door for visitors.
“We’re really proud of that, and it was driven overwhelmingly by philanthropy, but, like everything else, if you’re successful it breeds the need for more.”
Earlier this year, Sanford submitted plans to the city of Sioux Falls for future land use in the area between Interstate 229 and Lewis Avenue from 54th to 60th Streets North.
The plans call for multiple new medical offices, storage space, additional parking and an event venue that begins construction soon.
“As we’ve continued to grow and expand as an organization, we’re trying to seek ways to be judicious but smart about how we expand things at the Sanford Center where our headquarters are,” said Bill Gassen, chief human resource officer, who oversees facilities, construction management and development.
“We feel so fortunate. Building out the corporate office space and research function and the expansion into the Foundation House and now an event space and how it’s positioned provides a real attractive space to grow and expand, with plenty of parking. We intend to make really good use of it and feel like we’re poised for appropriate growth out here.”
The future medical office buildings likely would be for non-patient-facing staff and corporate services. Sanford has almost filled the former Capital One building nearby, Gassen said, and was able to give up some leased space in the Peterson Center after room became available for IT staff following the Good Samaritan Society merger.
Any future offices on the headquarters property wouldn’t start construction until at least the next couple of years, he said.
The event space, which has yet to be named, will be coming this year on the south end of the property.
The idea for the venue was inspired by a Sanford event at Meadow Barn in Harrisburg and the system’s growing need for gathering space.
“We were really taken with it and thought it (something similar) would fit our needs,” Krabbenhoft said. “The Sanford community in Sioux Falls is always looking for event space.”
Sanford’s corporate campus in recent years has been used for events such as a reception to kick off the Sanford International and the Sanford Lorraine Cross award. The grounds of the Sanford Foundation House work beautifully for large events – when the weather cooperates – but the new venue offers an indoor alternative that will accommodate between 300 and 400 people.
The 10,000-square-foot venue is expected to be done in September, in time for this year’s Sanford International.

