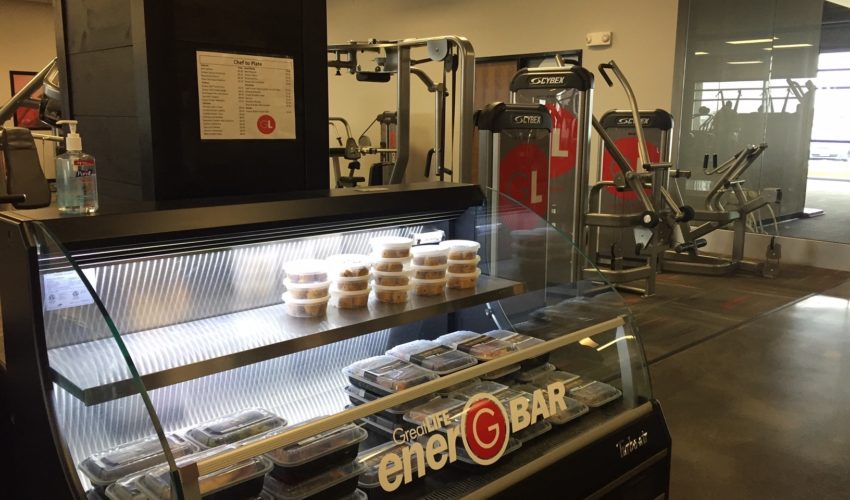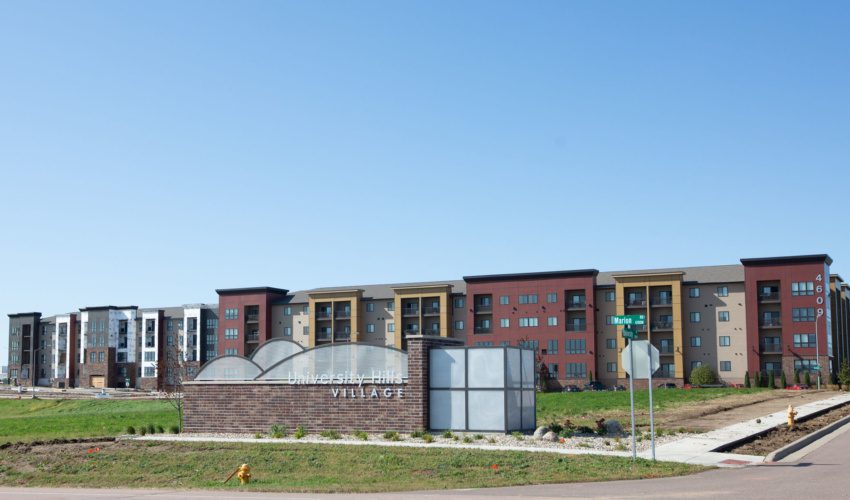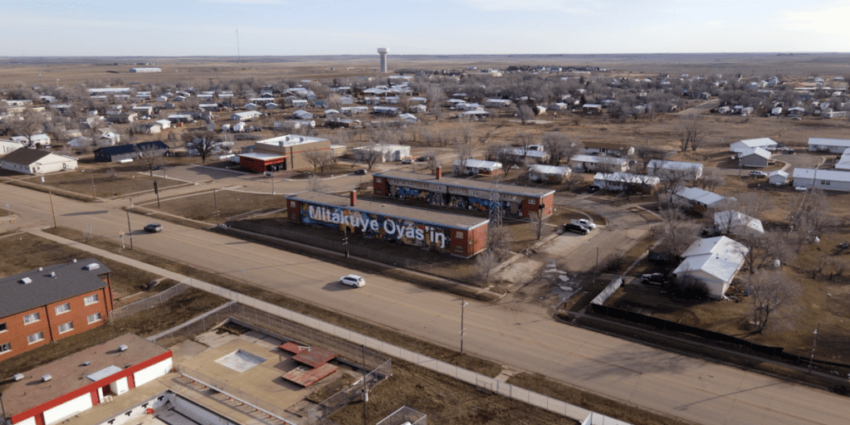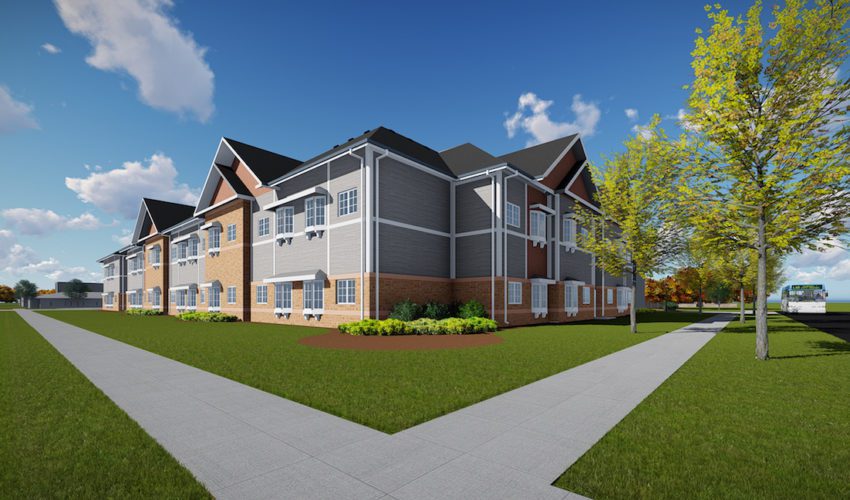Dow Rummel addition to include town square, golf, Skype room
This piece is presented by TSP.
Being first feels familiar to Dow Rummel Village. Since it opened as Sioux Falls’ initial retirement community in 1963, Dow Rummel was first to offer on-campus twin-home cottages and independent-living apartments in the city.
It also was first to install a swimming pool and wellness center, and to establish a Main Street, where residents can buy necessities and have their hair styled.
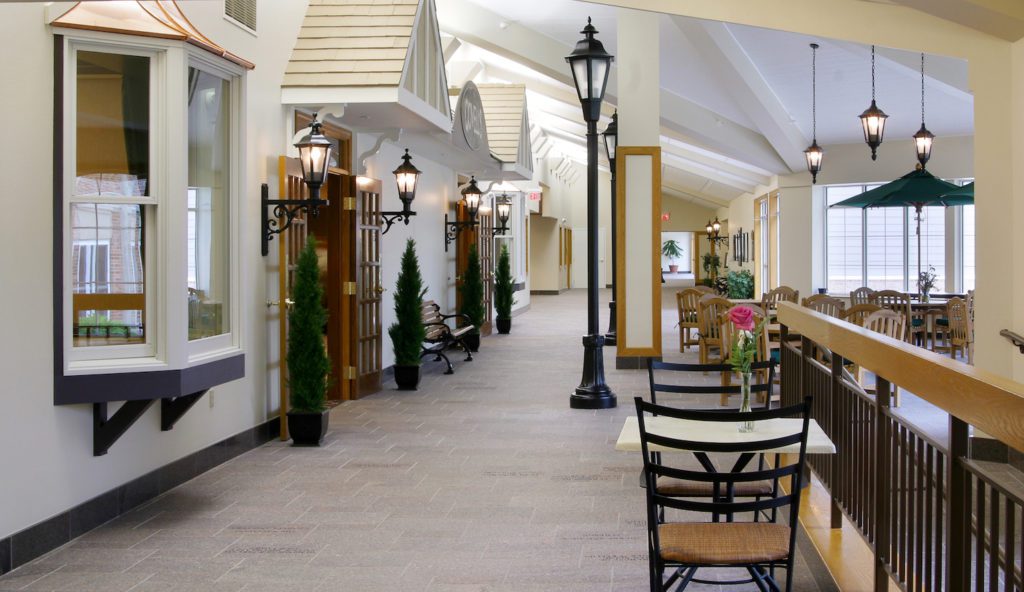
Main Street at Dow Rummel Village
Now, as baby boomers age and doctors diagnose dementia earlier, Dow Rummel will meet the growing need for memory-care space with a $30 million addition to provide assistance — with unique features — well into the future. TSP Inc. was selected as the architecture and engineering firm for the project with RPA Design.
“We are forward-thinkers,” said Darla Van Rosendale, CEO of Dow Rummel.
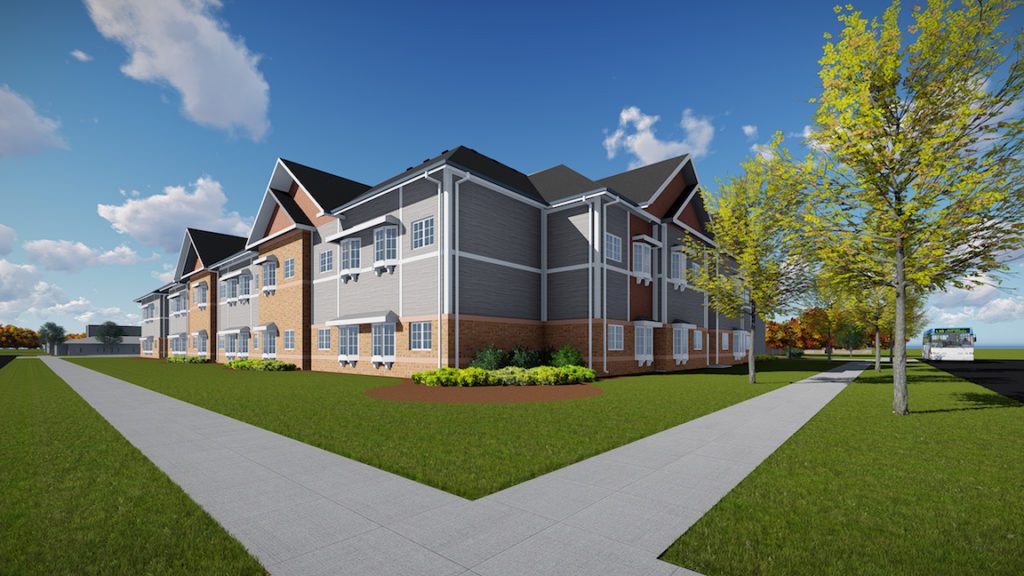
An addition at Dow Rummel Village designed by TSP.
Construction on the 81,000-square-foot-addition will begin May 1 with the ceremonial groundbreaking May 23. The memory-care addition and a fellowship hall area near Dow Rummel’s chapel come first. The fellowship hall will open by early 2018 with the memory-care addition completed in spring 2019. Then Dow Rummel will remodel its current Main Street area with a fall 2019 completion.
In all, the project will include 88,500 square feet of additions and 12,000 square feet of renovations.
Currently, Dow Rummel has 13 residents in memory care. The new center will offer 30 rooms wrapped around an inner courtyard that includes a town square. Residents will live in a safe, enclosed environment that includes attractions such as a diner, library, laundromat, hobby shop, general store and sensory room.
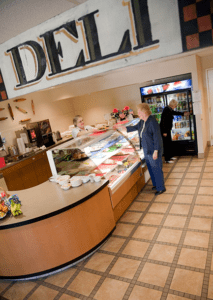
Dow Rummel’s addition will include more dining options.
“It will give them things to do during the day,” Van Rosendale said. “They will be able to go out and about unaccompanied.”
An expanded Main Street with 11,000 square feet of renovation will include a movie theater, an art studio and craft room, a Skype room, a golf shop with a golf simulator and outdoor putting green, a computer lab and a salon offering nail care and massage therapy. In addition, a pub will give residents a sports-bar experience with lockers for storage of alcohol and an outdoor seating area.
“Our goal is to help our residents stay independent,” Van Rosendale said. “We want to provide the things residents use the most so they don’t have to depend on someone else. And the Main Street will provide more social opportunities.”
One of the unique features in memory care involves lighting. It will adjust during the day, growing dimmer as evening approaches. Studies have shown that replicating the lighting changes seen through the day helps people who have memory issues sleep better and reduces agitation.
“In the morning, light is a warm yellow, becoming a more intense white as the sun rises,” said Jon Kennedy, an electrical engineer with TSP. LED lights will be used throughout the building, providing ample lighting for those with vision difficulties. Lighting in residents’ bathrooms is designed to reduce the possibility of falling.
TSP’s Michelle Klobassa, the project’s lead architect, said research supports the idea that people with Alzheimer’s disease and other memory issues benefit from a home-like atmosphere. The town square in the memory-care addition will allow residents to shop in the general store, eat at the diner and experience other offerings that evoke everyday memories.
Each shop will offer unique signage and color schemes, helping residents familiarize themselves with the town square, Klobassa said.
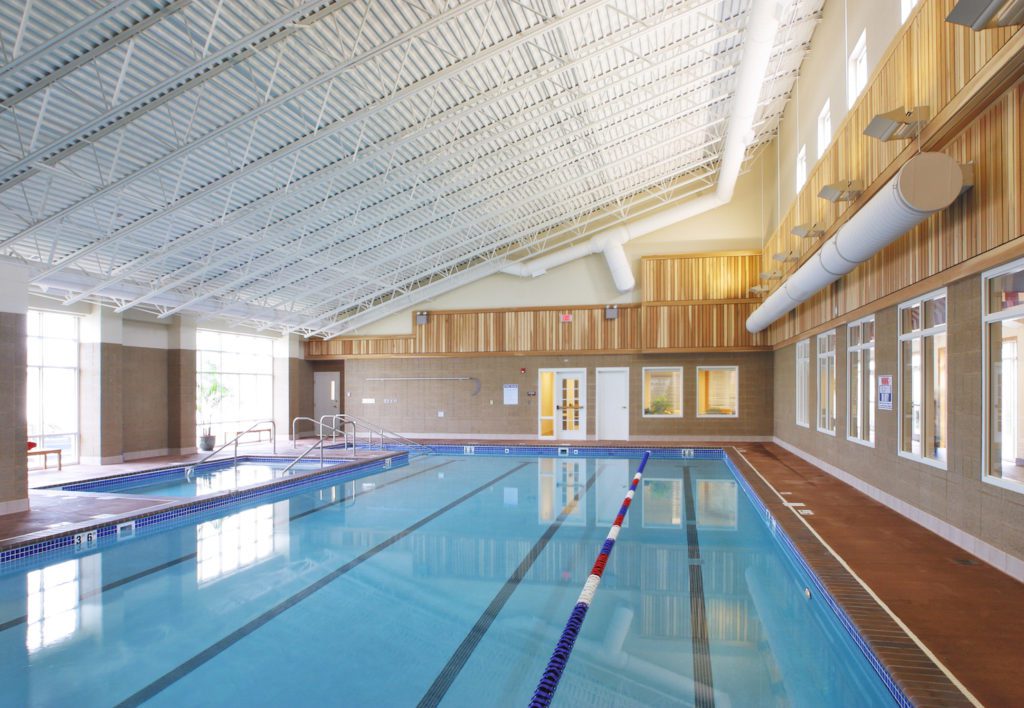
A swimming pool at Dow Rummel is one current amenity for residents.
From the beginning, Dow Rummel staff knew a successful expansion would mean working in partnership with a design firm. For this partnership, it took only a few steps from the long-term-care facility’s front door: TSP is situated about a block away.
Van Rosendale’s determination to involve residents and staff in the planning process made the design process easier, Klobassa said. Feedback from planning sessions revealed enthusiastic acceptance for changes such as sliding doors leading into bathrooms. That early collaboration also eliminated most built-in furniture and cabinets, making it more convenient for residents to personalize their apartments.
Also included in Dow Rummel’s expansion is a smaller meditation chapel, easy access to improved outdoor courtyards and a play area for grandchildren and great-grandchildren.
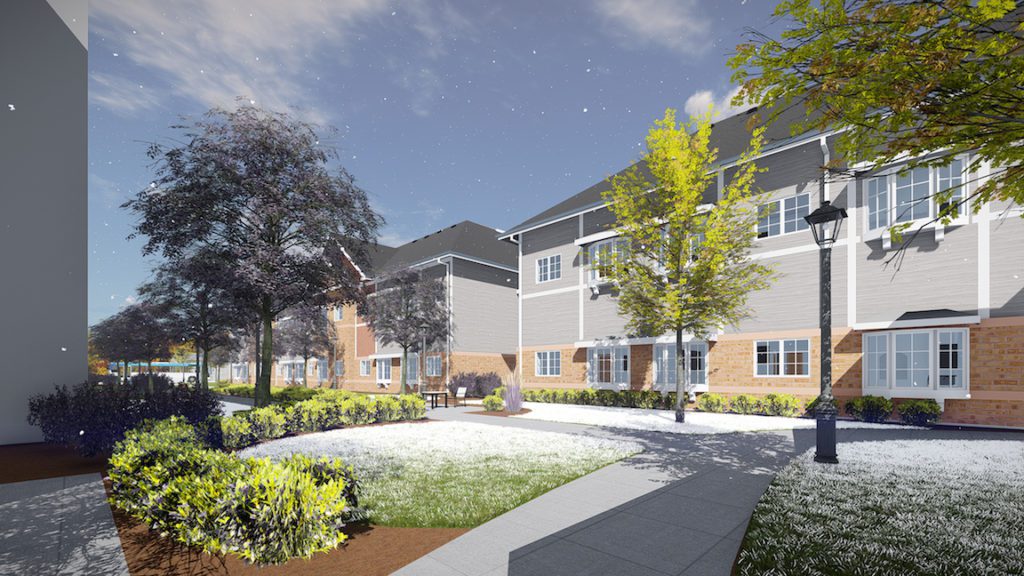
The north courtyard at Dow Rummel Village, where TSP is designing an addition
“Throughout the design process, the open dialogue between the design team, the staff and the residents has really helped create spaces that will reflect Dow Rummel’s vison and values,” said TSP’s Jason Kann, an architectural graduate. “Dow Rummel Village really is taking a step forward that can show retirement communities throughout South Dakota what is possible.”
Dow Rummel also will license the new building to offer more extensive services in assisted care. It will allow those residents to remain longer in assisted care, delaying transition to the facility’s nursing home.
“Adjustments are hard, and we want to keep them in their homes as long as possible,” Van Rosendale said. The Allen Wing’s 1,000 square feet of renovations will include a separate kitchen where food can be prepared to order.
The additions and renovations will serve the same purpose, no matter what level of care Dow Rummel residents require, Klobassa said.
“With staff and residents giving input, Dow Rummel will be able to reinforce to residents that this is your home.”


