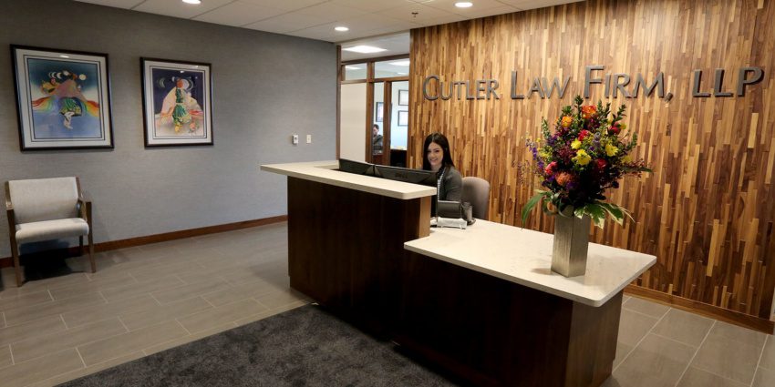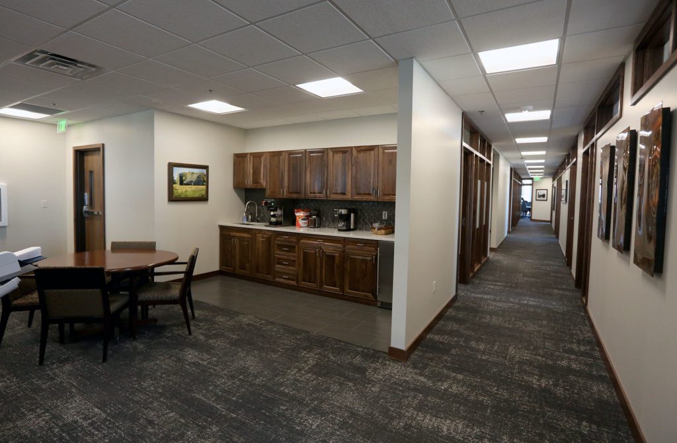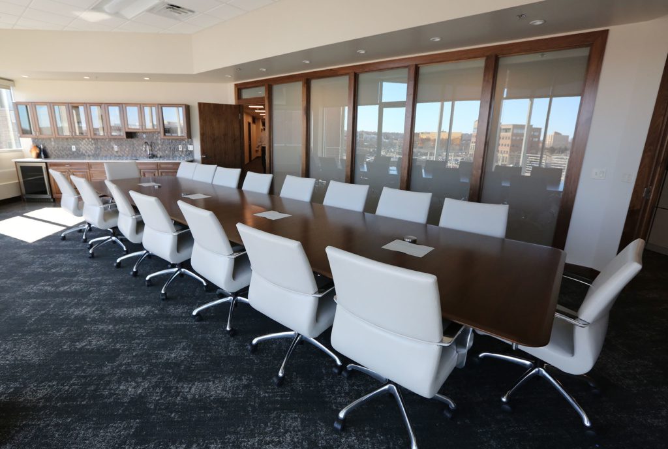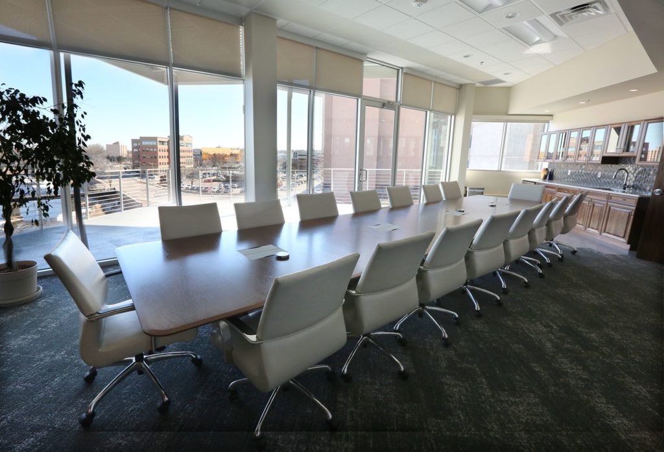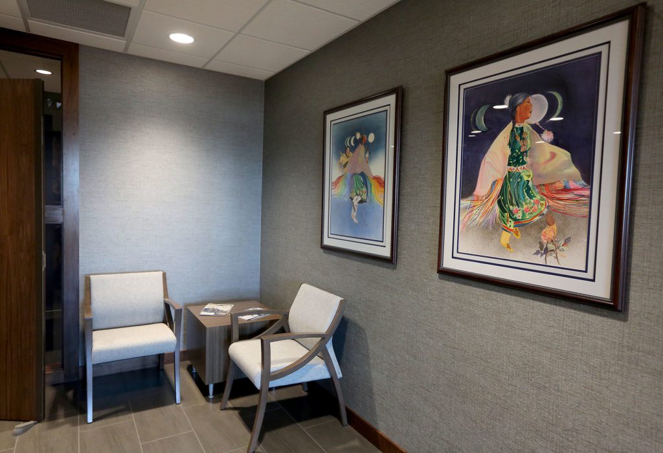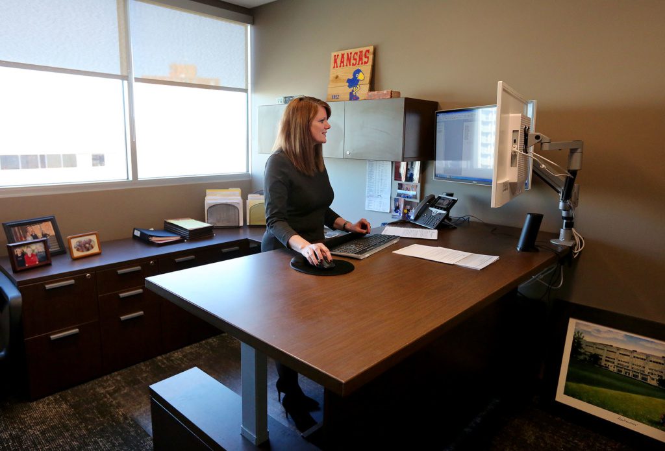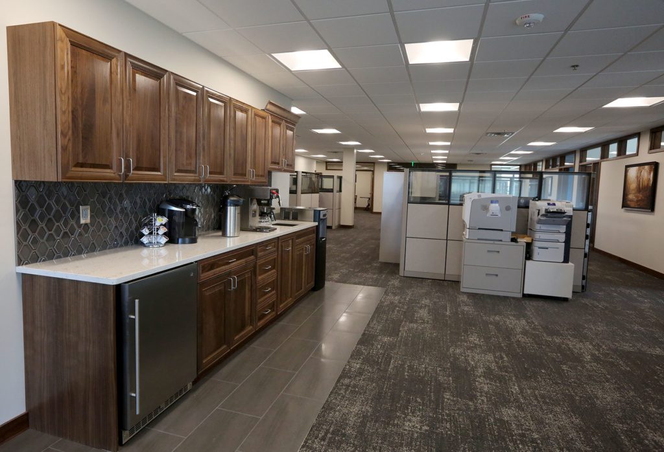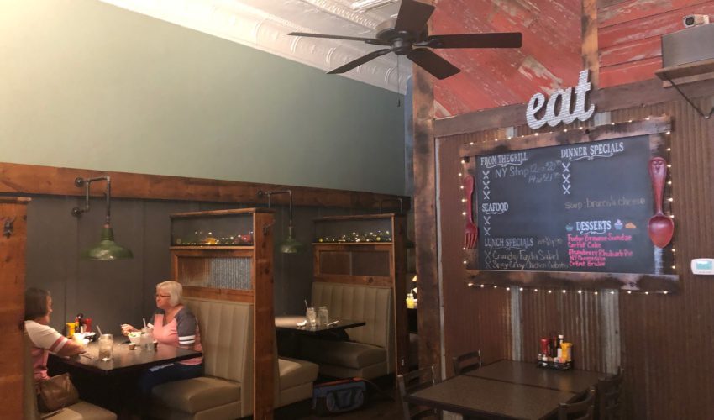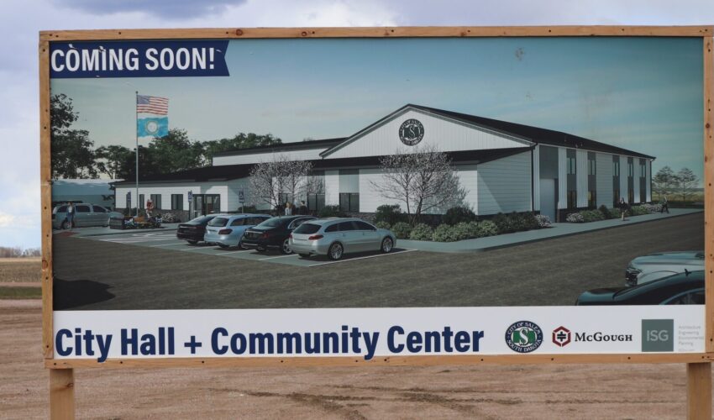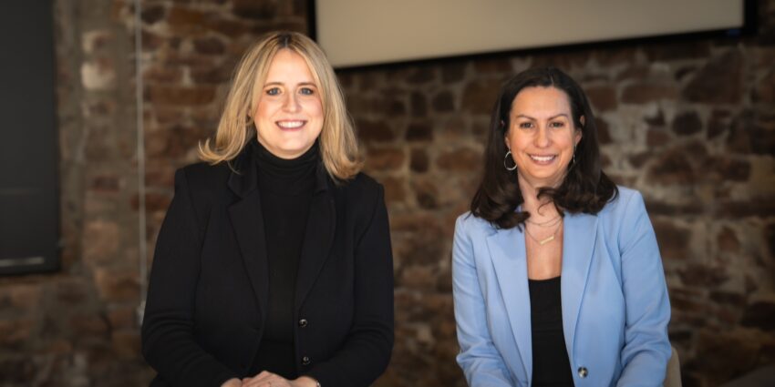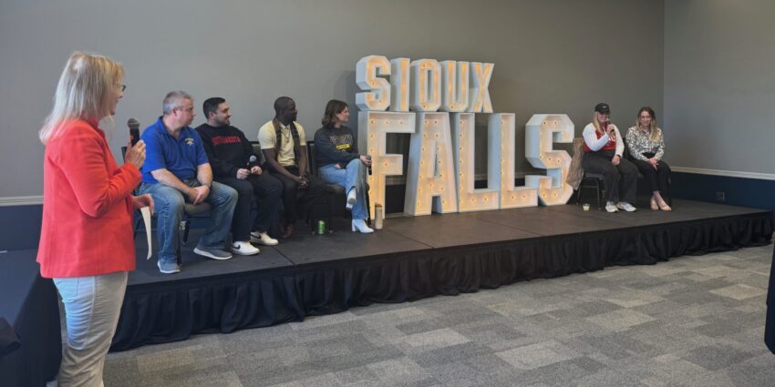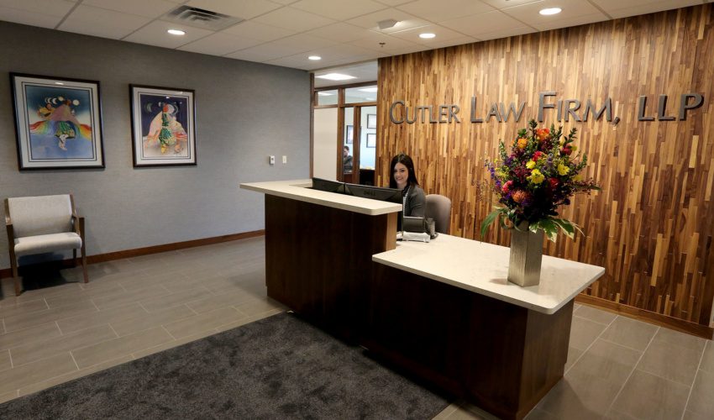Classic meets modern in new downtown law firm office
March 14, 2018
This piece is presented by Interstate Office Products.
Kent Cutler compares it to “the world’s biggest jigsaw puzzle.”
That’s what the team at Interstate Office Products put together recently, moving and reinstalling multiple generations of office furniture from three floors of Cutler Law Firm’s former building.
“And they did it,” said Cutler, whose firm has moved into new space on the top floor of Equity Square. “I can’t imagine how complicated it must have been.”
Interstate has worked with Cutler Law on its office space for more than two decades. When the law firm knew it needed to move from the historic Great Western building to make way for a new boutique hotel, specialists from Interstate were brought in before their new space had even been leased.
“We got them involved and asked if the space we were looking at would work for the number of staff and attorneys we had to move,” partner Alex Halbach said.
“So they took the lead in laying out the space, came through and measured all our existing furniture and graphically drew it so we could see what would fit.”
The early space planning “was an important deciding factor in moving forward with the lease,” Cutler said. “We had a short time frame to determine what would work, and Interstate has always been timely and responsive to our needs.”
Interstate configured a number of layouts for the space “with private offices and meeting rooms around the perimeter of fourth floor and open workstations for internal staff in the center, circulation spaces,” vice president of sales and design Kristi Christensen explained.
“Many of the furniture pieces they chose 10, 15 and 20 years ago could be reused within the new space since the original selections were in timeless finishes.”
In the open workstations, new surfaces were installed on the existing desks providing an updated look to the existing structure; “that made a huge difference,” Christensen added.
Consolidating from three floors to one also allowed the firm to reduce how much equipment and supplies it needed, she said.
The office space is surrounded by windows and includes a deck off of a large conference room.
“For the majority of the area, they wanted the glass open and accessible to allow light to come in through the offices to the interior spaces,” interior designer and account manager Teena Hogan said.
To maintain confidentiality, the conference rooms include “smart glass,” which will shift from opaque to transparent electronically. This feature allows them to leave the front of the conference rooms as clear glass throughout the day and shift to private meeting mode as needed.
Interstate also helped furnish the main conference room, overlooking the Big Sioux River, with a new walnut table that hosts power and data access as well as 22 modern leather chairs.
“That room is totally a showpiece now,” Halbach said.
The overall office environment was determined with input from staff who have a wide range of tastes, from modern to traditional and everything in between. The carpet tile, paint, wall covering, wood, tile and window treatments all had to incorporate the classic feel, with a bit of a modern sensibility.
“The team members had differing aesthetics, so we helped meld together all their tastes,” Christensen said. “We had someone who hated gray, someone who loved white. They were a very vocal group, and that was good for us. It helped us make recommendations quickly that were in line with what they wanted to see for their new office space.”
After listening to input, “the selections they chose as options were totally spot-on with what we were looking for,” Halbach said.
“So it was a pretty easy process from there and didn’t take long. Teena was great about flipping the desks and trying things to come up with a more modular system to work with our space.”
The big vision was for something “a little more contemporary than our old office,” Cutler said. “The windows and lighting and decks allowed us to do something less traditional than we’ve been in before. We were really pleased with how it turned out and happy with the workmanship and flow of the office.”
Some attorneys, including Halbach, used the move to add a height-adjustable desk.
“It’s great. It’s fantastic,” he said. “I end up probably spending half my day standing up, which is awesome. You don’t realize how by the end of the day you feel sluggish and tired from sitting.”
Other attorneys also opted for a newer version of the height-adjustable desk, “which is more enclosed,” Hogan said. “Typically, height adjustable desks are a little more open, but this enclosed version is an option we also provide, which gives a more substantial look to the desk. You may not realize it is height-adjustable until the user moves it.”
The firm now is enjoying a cultural benefit of its new space. By having the entire team on one floor, they see co-workers daily they might have gone weeks without encountering previously.
“I think everybody in the firm is really liking it,” Cutler said. “It just leads to good camaraderie.”
Halbach agreed.
“We’re excited to get in there and get back to work,” he said. “It’s huge for us, and it’s been a great opportunity to re-envision what the firm can look like.”

