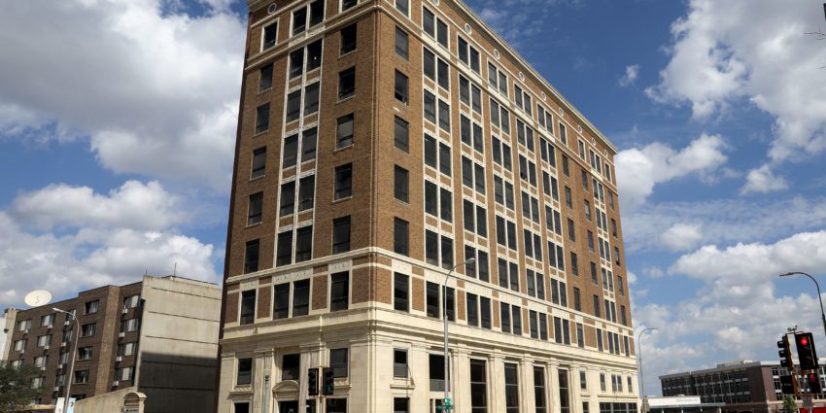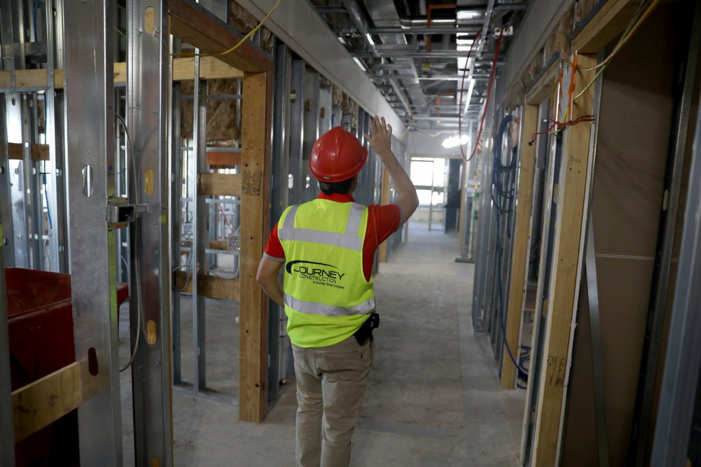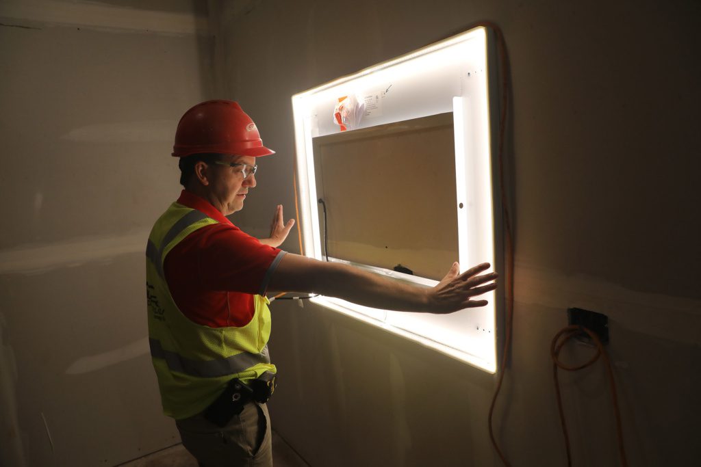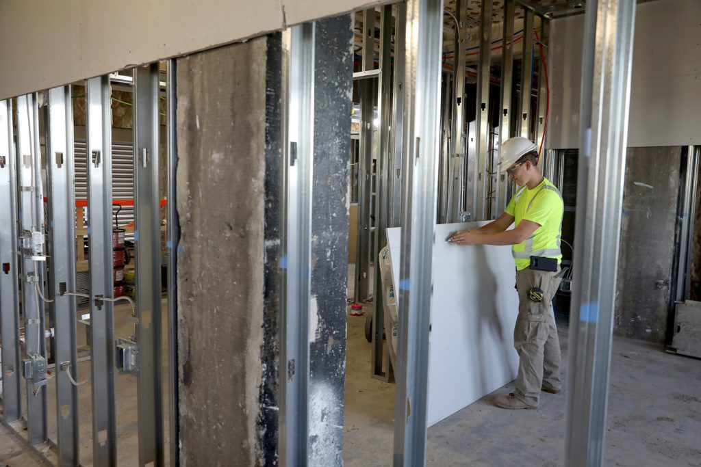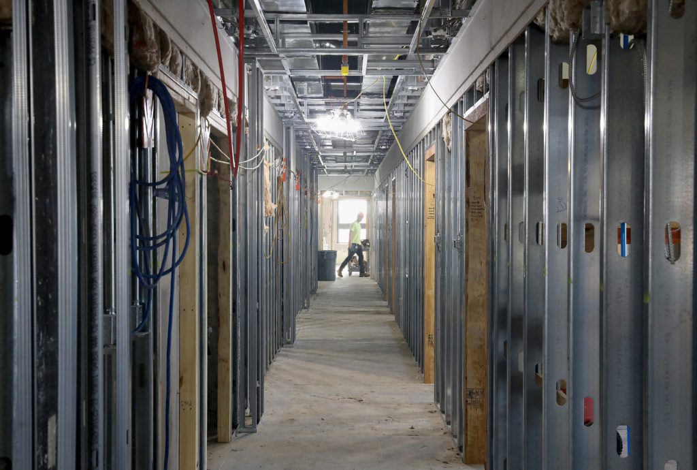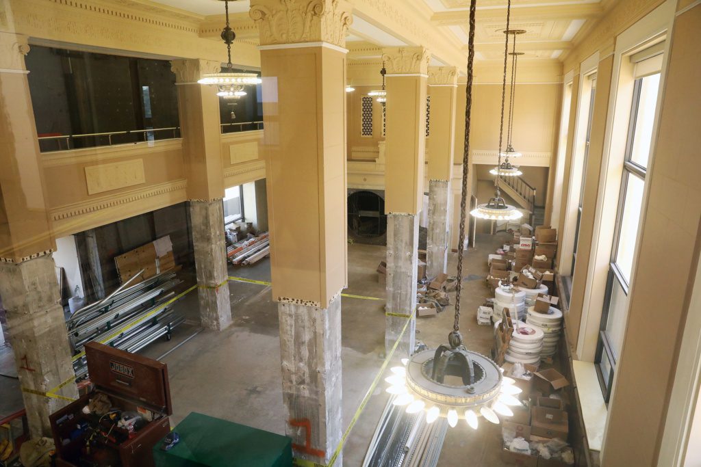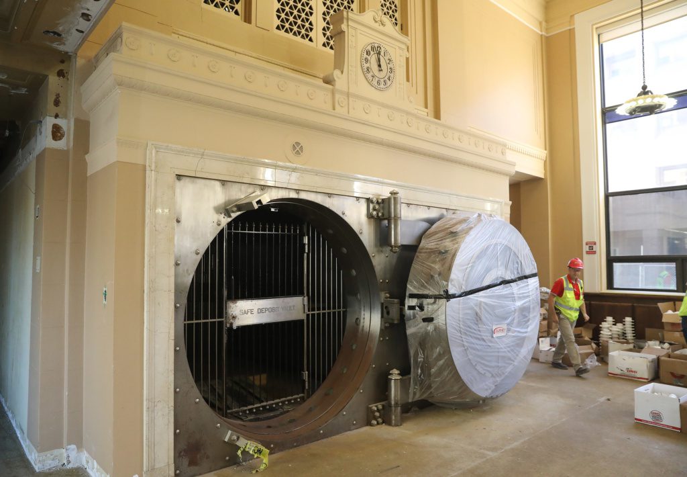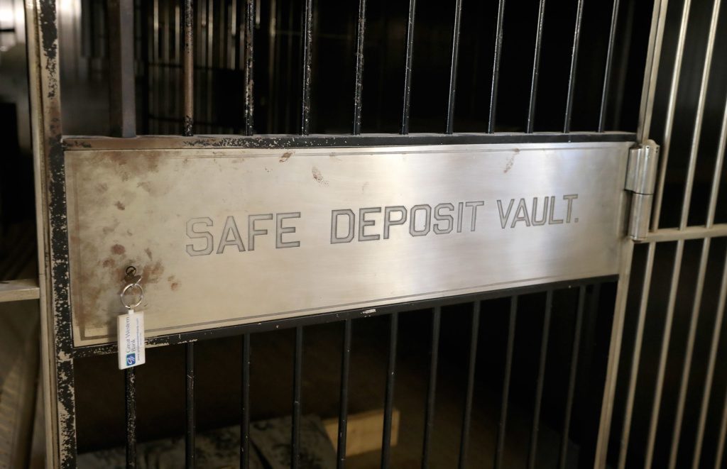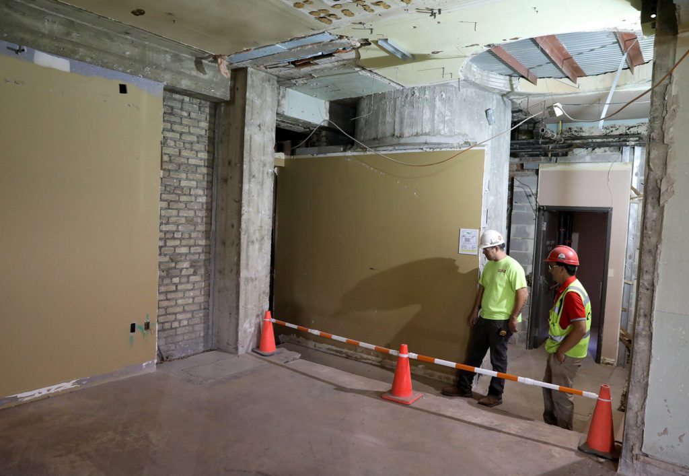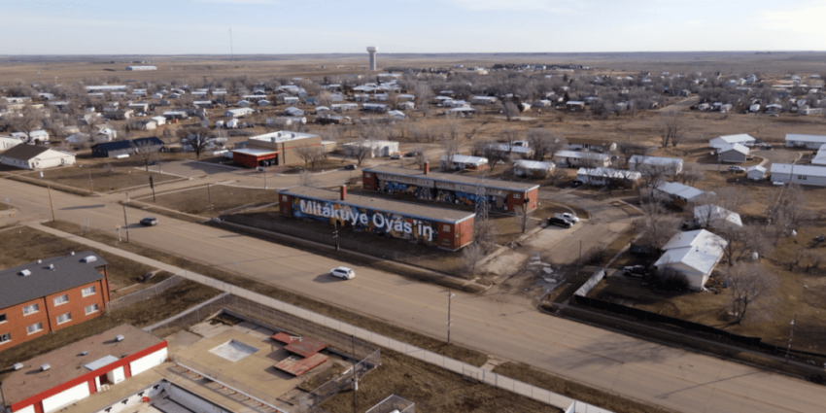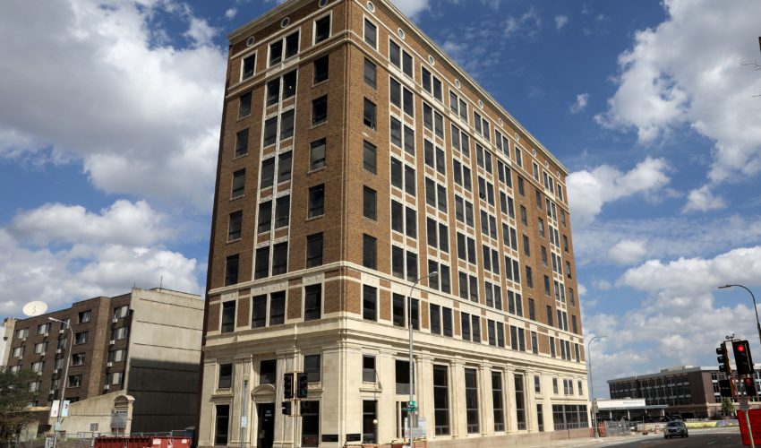Behind the scenes look: Tour the progress at downtown’s Hotel Phillips
Sept. 20, 2018
This paid piece is sponsored by Journey Group.
Turning a historic office building into an elegant boutique hotel is a one-of-a-kind construction project.
Journey Group has spent the past nine months beginning the transformation of the former Great Western building at 100 N. Phillips Ave. into Hotel Phillips, a 90-room independent hotel unlike any Sioux Falls has seen.
“When we first came in around the beginning of December 2017, the building was still occupied,” project superintendent Roger Klebe said.
“We had a list from the architect, Perspective, of areas to open up, so we started looking at the existing structure to make sure the building was structurally intact.”
The first month was spent opening up certain parts of walls “to see what’s behind them for insulation and what’s been covered up through years of renovations,” Klebe explained.
While the 100-year-old building was still structurally sound, Journey’s crews repaired broken structural beams and made design adjustments based on their findings.
Then, the mass demolition began.
“We brought in a specialized contractor because of the amount of demolition we needed, and we started on sixth floor and worked our way down,” Klebe said.
Building tenant Cutler Law Firm was still operating at that time, so “all systems were kept up and running during demolition,” he continued.
“When their new space was done in March, we started on floors seven through nine, which went a lot faster once the building was unoccupied. While demolition was still going on, we started building walls on some floors and did a lot of fireproofing to bring it up to city code.”
Then, new construction could start.
Walls are framed up from the third to ninth floors, and demolition crews will be starting to install windows where they were removed years ago. The basement is being renovated to make it operational.
“We’re sitting really well now,” Klebe said. “We’ve got a good flow going on the upper floors, and now we’re starting the next phase of going back and cutting open windows and some exterior work we want to get done before the weather turns.”
That’s when passers-by will start noticing more significant changes, he said.
“And next year, there will be a lot more activity. We know people just see the building sitting there, and it doesn’t look like a lot is going on, but a lot has been happening on the inside. And you’ll start to see changes on the outside.”
The first and second floors will involve a different build-out because they aren’t guest rooms.
The second-floor mezzanine level will include a library for guests, a fitness center, a spa offering guest massages and a social room that can seat about 50 people looking out on the river.
The lobby will be an elegant space, with the columns redone in wood and flooring incorporating local quartz. On the east end, a lounge will be open to the public with a bar and menu of small plates that will rotate seasonally. A coffee shop will offer beverages and breakfast offerings to go.
One big challenge to come will be the massive 24-bolt vault on the first floor. It’s 16 tons and will be incorporated into the lobby’s redesign.
“We’ll have to knock a concrete wall out for access to the bar and lounge area on the east side, and we’ll try to cut a section of the vault out,” Klebe said.
“We ready to tackle it, but it’s definitely a unique aspect of what’s already a one-of-a-kind project.”
The hotel is owned by Kelly Phillips Ventures LLLP, which was formed by Kelly Inns Ltd.
CEO Brenda Schmidt said it has taken a team of professionals to build out a hotel in the 100-year-old building.
“Journey and our architects, Perspective Inc., guide us through the intricate processes. We appreciate the work and the recommendations the subcontractors and the engineers provide also. Journey communicates closely with the trades and conducts meetings for coordination and safety on a regular basis. Roger keeps the construction site clean, and he oversees all aspects on site. Roger even makes sure the dumpster is moved off of Phillips Avenue in advance when he knows there is a parade on Phillips.”
Schmidt said she will share other exciting aspects of the project as it moves forward. For instance, a large concrete chimney that runs through every floor of the building will be integrated into six of the guest rooms and the spa. While it was in operation until recently, it will become a guest room artifact instead.
Hotel Phillips is scheduled to open early next year.
“We’re looking forward to being able to show the community the finished product,” Klebe said. “It’s going to be something special for Sioux Falls and for downtown.”

